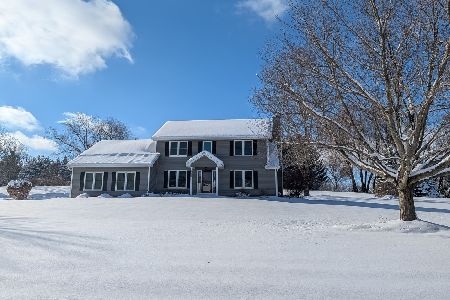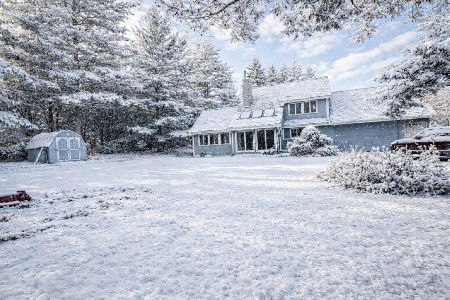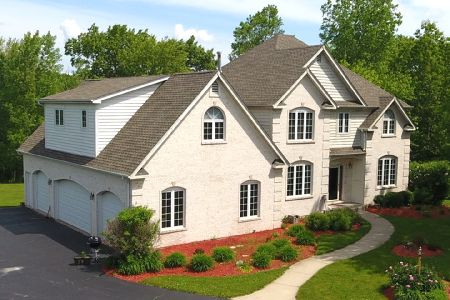11613 Brittany Court, Spring Grove, Illinois 60081
$348,800
|
Sold
|
|
| Status: | Closed |
| Sqft: | 2,700 |
| Cost/Sqft: | $129 |
| Beds: | 5 |
| Baths: | 4 |
| Year Built: | 1997 |
| Property Taxes: | $8,215 |
| Days On Market: | 2860 |
| Lot Size: | 0,99 |
Description
Meticulously maintained 5 bedroom 3.5 bathroom house situated on a quiet cul-de-sac location. Dramatic entrance with faux painting adds a touch of elegance to the 2 story foyer. 9 foot ceilings on the 1st floor plus the cathedral ceiling in the living /dining room create an open spacious floor plan. Beautiful hardwood floors throughout except foyer and laundry room. Family size updated kitchen with newer stainless steel appliances, breakfast eating area, large island and pantry. Kitchen is attached to the family room with cozy fireplace. Master Bedroom has spacious walk-in closet with organizer. Master Bath has separate custom 5 foot glass and tile shower, soaking tub and dual vanities. Full Finished English basement has a recreation room with a wet bar and wine storage. exercise room (5th bedroom) and full bath! Ample storage. Almost 1 acre of professionally landscaped grounds with beautiful perennial gardens. 20 x 14 storage shed and 2 level deck on back of house.
Property Specifics
| Single Family | |
| — | |
| — | |
| 1997 | |
| Full,English | |
| — | |
| No | |
| 0.99 |
| Mc Henry | |
| — | |
| 120 / Annual | |
| None | |
| Private Well | |
| Septic-Private | |
| 09922106 | |
| 0506401016 |
Nearby Schools
| NAME: | DISTRICT: | DISTANCE: | |
|---|---|---|---|
|
Grade School
Richmond Grade School |
2 | — | |
|
Middle School
Nippersink Middle School |
2 | Not in DB | |
|
High School
Richmond-burton Community High S |
157 | Not in DB | |
Property History
| DATE: | EVENT: | PRICE: | SOURCE: |
|---|---|---|---|
| 6 Jul, 2018 | Sold | $348,800 | MRED MLS |
| 22 Apr, 2018 | Under contract | $348,800 | MRED MLS |
| 19 Apr, 2018 | Listed for sale | $348,800 | MRED MLS |
Room Specifics
Total Bedrooms: 5
Bedrooms Above Ground: 5
Bedrooms Below Ground: 0
Dimensions: —
Floor Type: Hardwood
Dimensions: —
Floor Type: Hardwood
Dimensions: —
Floor Type: Hardwood
Dimensions: —
Floor Type: —
Full Bathrooms: 4
Bathroom Amenities: Separate Shower,Double Sink,Soaking Tub
Bathroom in Basement: 1
Rooms: Bedroom 5,Eating Area,Foyer,Game Room,Recreation Room
Basement Description: Finished
Other Specifics
| 3 | |
| Concrete Perimeter | |
| Asphalt | |
| — | |
| — | |
| 125 X 65 | |
| Unfinished | |
| Full | |
| Vaulted/Cathedral Ceilings, Bar-Wet, Hardwood Floors, First Floor Laundry | |
| Range, Microwave, Dishwasher, Refrigerator, Washer, Dryer, Wine Refrigerator | |
| Not in DB | |
| — | |
| — | |
| — | |
| Wood Burning, Gas Starter |
Tax History
| Year | Property Taxes |
|---|---|
| 2018 | $8,215 |
Contact Agent
Nearby Similar Homes
Nearby Sold Comparables
Contact Agent
Listing Provided By
Coldwell Banker Residential Brokerage








