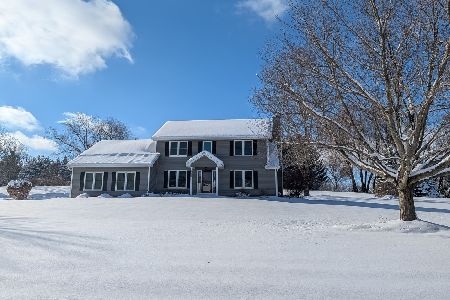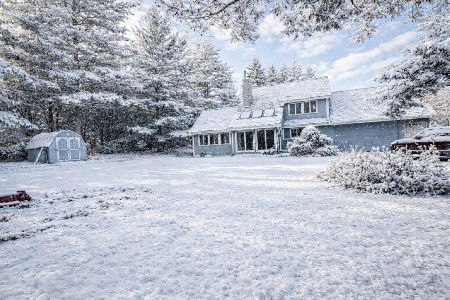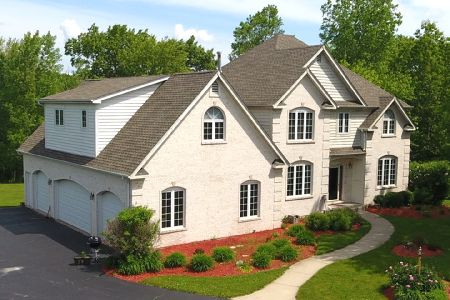11607 Brittany Court, Spring Grove, Illinois 60081
$376,000
|
Sold
|
|
| Status: | Closed |
| Sqft: | 3,000 |
| Cost/Sqft: | $130 |
| Beds: | 4 |
| Baths: | 5 |
| Year Built: | 2001 |
| Property Taxes: | $8,889 |
| Days On Market: | 2001 |
| Lot Size: | 1,01 |
Description
This beautiful estate home offers peaceful and private living on an acre lot framed by gorgeous trees and tasteful landscaping. Get away from the hustle and bustle of your workday and relax! The first floor master suite offers convenience and long term planning options. The luxurious master bath is the perfect place to relax in the whirlpool tub or steam shower. Moving through the house you'll be welcomed into the warm family room with elegant vaulted ceilings and brick fireplace. Adjacent to the family room is the spacious dining room with large windows to bring lots of light into the home for your more formal meals. There is a comfortable sitting room with French doors exiting to the deck and a gas stove to warm the space on a cool day; this is a great place to curl up to read a book. The gourmet kitchen is situated in the center of the home making it great for gatherings. Its beauty is found in its stainless steel appliances, 42 inch cabinetry and upgraded granite countertops and light fixtures. There is plenty of storage with the addition of a closet pantry and butler pantry. Serve your more casual meals at the breakfast bar or eating area. At the end of the day you may want to unwind in the coziness of the living room with a drink of your choice. The oversized laundry room rounds out the main level with plenty of storage, counter space and utility sink. Upstairs are two more bedrooms and a large loft overlooking the family room. Head down to the english basement and you'll discover a great granite top dry bar and laid back rec room with the warmth of a gas fireplace. There is also a full bath and complete second kitchen with eating area. The unfinished portion of the basement is great for storage or could be finished up to add a bedroom and create an in-law arrangement. The space in this home doesn't end here. There is an entire other wing located over the garage. This is a great use of space with its fourth bedroom and additional living space with an attached full bath. Owning this home comes with the peace of mind of also having a whole house generator-never be without power again! Outside you have plenty of space with a deck along the back of the house and a covered dog kennel for your furry friends. The three car side load heated garage is beautifully done with paint, epoxy floors and storage cabinets. This home has everything you could ask for! Come take a look!
Property Specifics
| Single Family | |
| — | |
| — | |
| 2001 | |
| Full,English | |
| 2 STORY | |
| No | |
| 1.01 |
| Mc Henry | |
| Breezy Lawn Estates | |
| 50 / Annual | |
| Other | |
| Private Well | |
| Septic-Private | |
| 10829920 | |
| 0506401017 |
Nearby Schools
| NAME: | DISTRICT: | DISTANCE: | |
|---|---|---|---|
|
Grade School
Richmond Grade School |
2 | — | |
|
Middle School
Nippersink Middle School |
2 | Not in DB | |
|
High School
Richmond-burton Community High S |
157 | Not in DB | |
Property History
| DATE: | EVENT: | PRICE: | SOURCE: |
|---|---|---|---|
| 24 Jun, 2011 | Sold | $305,000 | MRED MLS |
| 6 Jun, 2011 | Under contract | $334,000 | MRED MLS |
| 15 Mar, 2011 | Listed for sale | $334,000 | MRED MLS |
| 3 Dec, 2020 | Sold | $376,000 | MRED MLS |
| 22 Oct, 2020 | Under contract | $390,000 | MRED MLS |
| — | Last price change | $400,000 | MRED MLS |
| 25 Aug, 2020 | Listed for sale | $400,000 | MRED MLS |
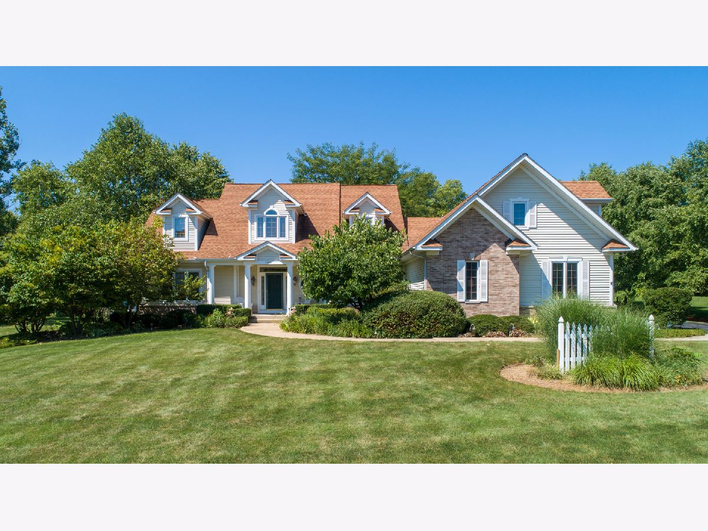







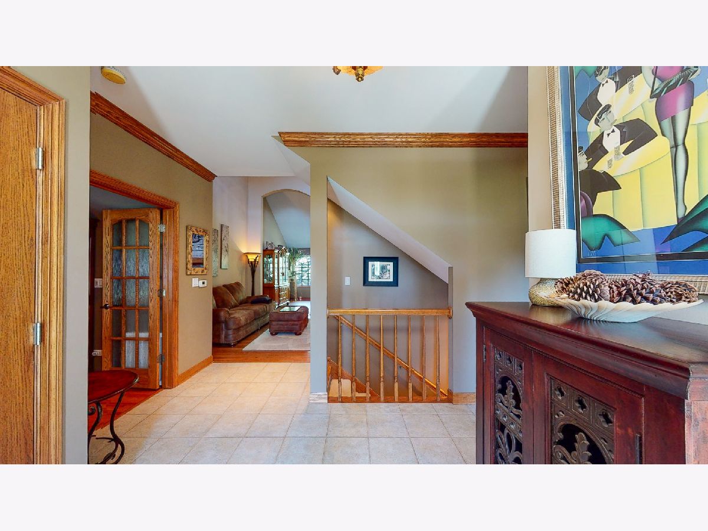










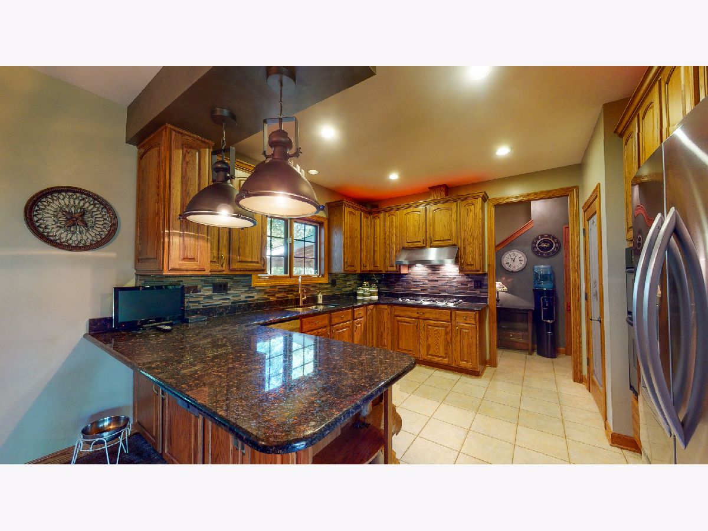

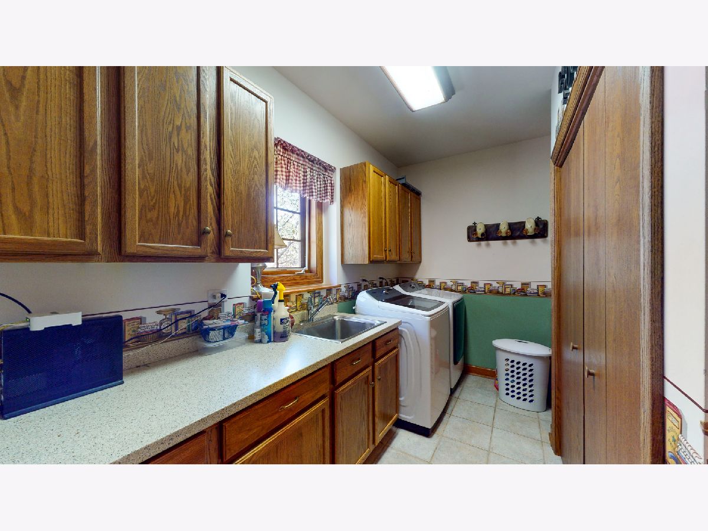


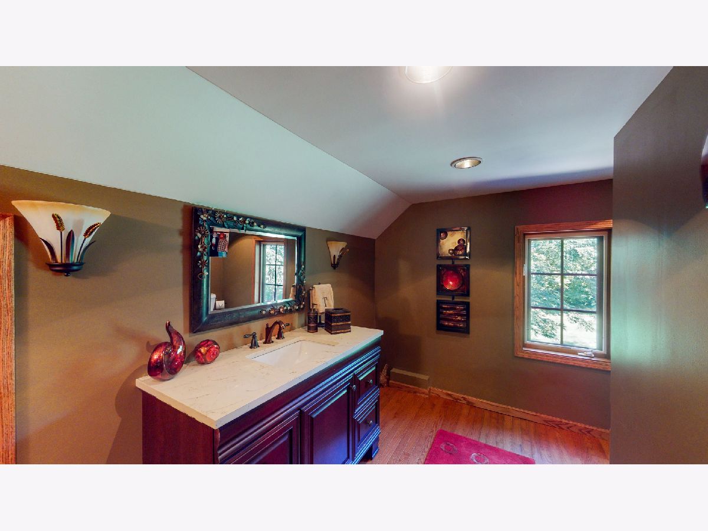



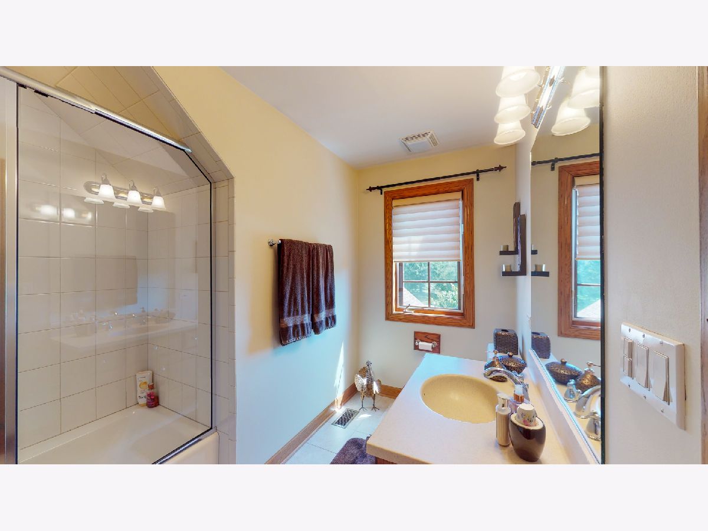
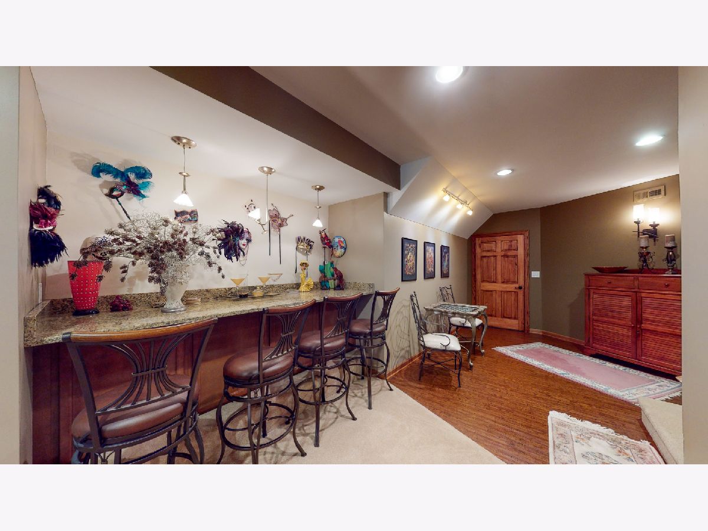

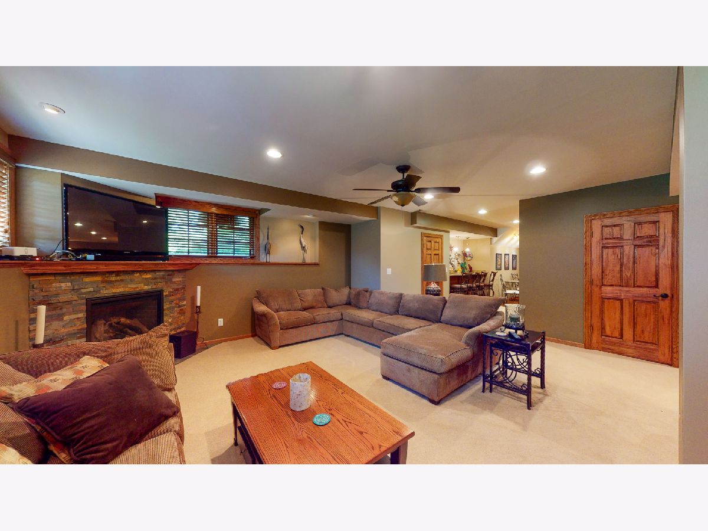
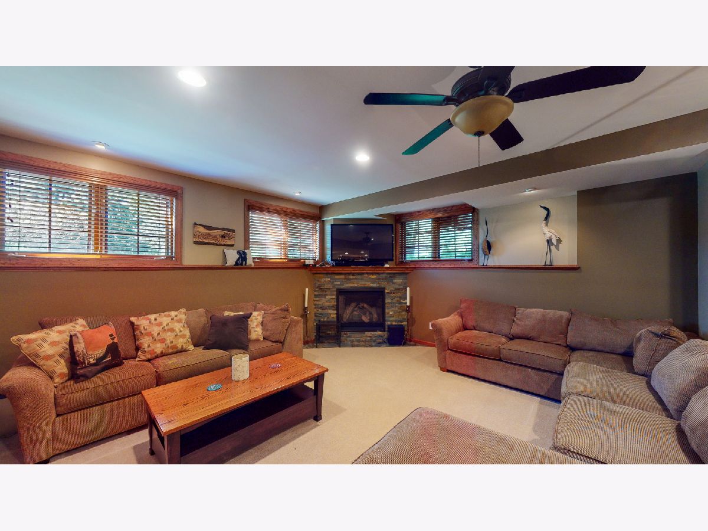
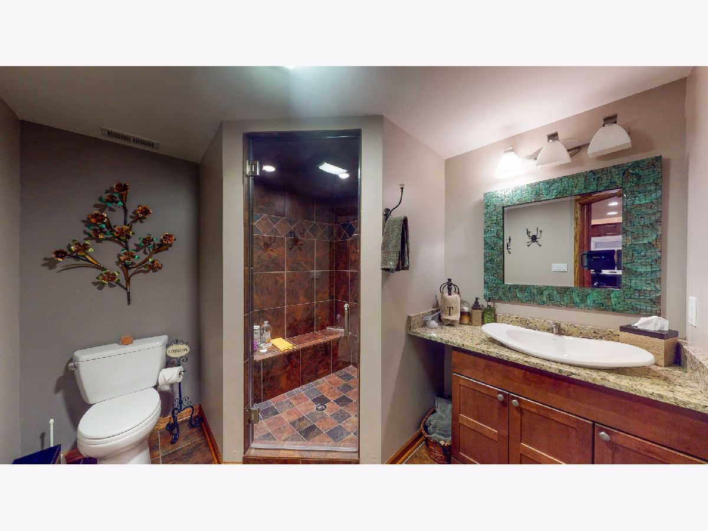

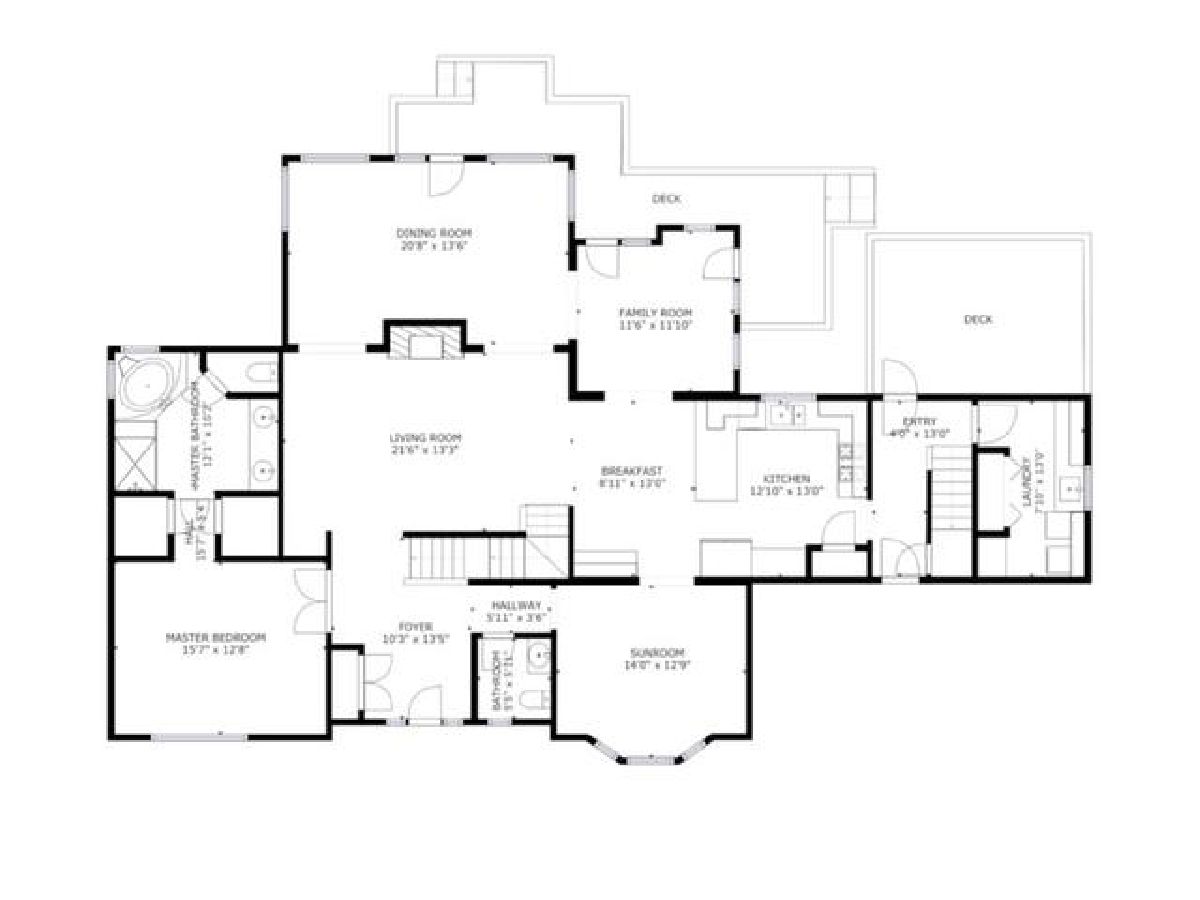

Room Specifics
Total Bedrooms: 4
Bedrooms Above Ground: 4
Bedrooms Below Ground: 0
Dimensions: —
Floor Type: Carpet
Dimensions: —
Floor Type: Carpet
Dimensions: —
Floor Type: Hardwood
Full Bathrooms: 5
Bathroom Amenities: Whirlpool,Separate Shower,Steam Shower,Double Sink
Bathroom in Basement: 1
Rooms: Kitchen,Loft,Foyer,Recreation Room,Bonus Room,Sitting Room
Basement Description: Partially Finished
Other Specifics
| 3 | |
| Concrete Perimeter | |
| Asphalt | |
| Deck, Porch, Storms/Screens | |
| Cul-De-Sac,Landscaped | |
| 192 X 229 X 191 X 239 | |
| — | |
| Full | |
| Vaulted/Cathedral Ceilings, Bar-Dry, Hardwood Floors, First Floor Bedroom, In-Law Arrangement, First Floor Laundry, First Floor Full Bath, Walk-In Closet(s) | |
| Range, Microwave, Dishwasher, Refrigerator, Washer, Dryer, Stainless Steel Appliance(s), Cooktop, Water Softener Owned, Other | |
| Not in DB | |
| Street Lights, Street Paved | |
| — | |
| — | |
| Wood Burning, Gas Log, Gas Starter |
Tax History
| Year | Property Taxes |
|---|---|
| 2011 | $9,219 |
| 2020 | $8,889 |
Contact Agent
Nearby Similar Homes
Nearby Sold Comparables
Contact Agent
Listing Provided By
Keller Williams Success Realty

