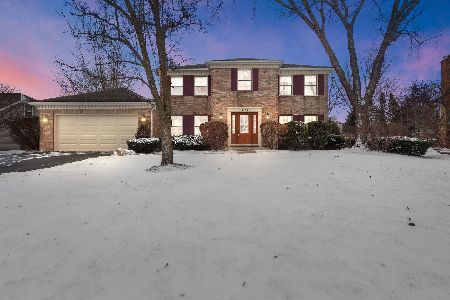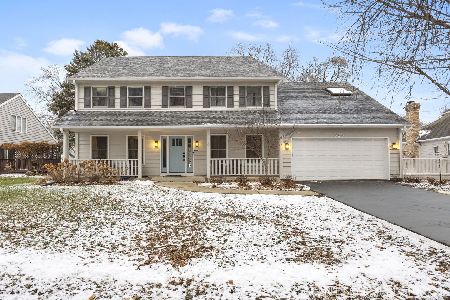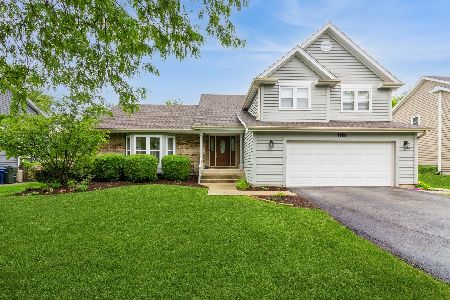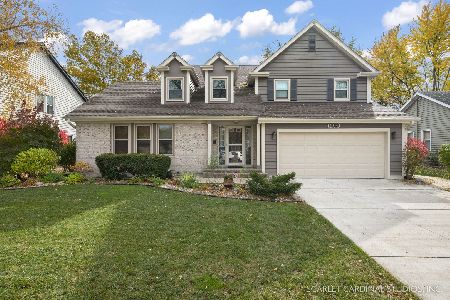1161 Ardmore Drive, Naperville, Illinois 60540
$505,000
|
Sold
|
|
| Status: | Closed |
| Sqft: | 2,159 |
| Cost/Sqft: | $234 |
| Beds: | 3 |
| Baths: | 3 |
| Year Built: | 1987 |
| Property Taxes: | $0 |
| Days On Market: | 815 |
| Lot Size: | 0,21 |
Description
Located in The Fields Subdivision is this lovingly maintained, original-owner, 3 bed, 2.5 bath, two-story home that offers a spacious floor plan and thoughtful updates throughout. You're instantly greeted with towering, vaulted ceilings that continue to both the formal living and dining rooms, providing a robust and airy space that allows natural light to pour through. The heart of the home - an updated eat-in kitchen (2008) showcases custom cherry wood cabinets, top-of-the-line Jenn-Air and Wolf appliances, and sprawling granite countertops. Solid oak floors continue to the adjacent family room, where you'll find a beautiful, professionally whitewashed brick gas-burning fireplace (2021), surround sound indoor/outdoor audio, and a sliding glass door that leads to a fenced-in backyard with a large paver patio and built-in fire pit (2007). The first floor also features an updated powder room (2010), laundry room with overhead cabinets, and custom window treatments throughout (2021). Upstairs is where you'll find 3 sunny bedrooms and plush, wall-to-wall carpeting. Double doors lead to a towering primary suite with vaulted ceilings, a built-in dresser (2019), and an adjacent walk-in closet. The renovated bathroom (2019) is equipped with a custom-built double vanity, walk-in shower, and freestanding tub. Finishing off the upper level are two additional south-facing bedrooms, an updated hall bathroom (2010), an additional large closet, and a separate linen closet. Finally, a cozy finished basement features brand-new carpeting (2022), a dry bar, and multiple additional storage rooms, offering a versatile space ideal for a home office, gym, or recreational area. Other notable updates include the sump pump with two ejector pumps (2022), hot water heater (2021), and a freshly resealed driveway (2023). Situated within the acclaimed 204 school district, you're within walking distance to the community elementary school and neighborhood park and just one mile from the Downtown Naperville Riverwalk, Centennial Beach, and shopping and dining, making this the perfect location to call home.
Property Specifics
| Single Family | |
| — | |
| — | |
| 1987 | |
| — | |
| — | |
| No | |
| 0.21 |
| Du Page | |
| The Fields | |
| — / Not Applicable | |
| — | |
| — | |
| — | |
| 11893367 | |
| 0723413008 |
Nearby Schools
| NAME: | DISTRICT: | DISTANCE: | |
|---|---|---|---|
|
Grade School
May Watts Elementary School |
204 | — | |
|
Middle School
Hill Middle School |
204 | Not in DB | |
|
High School
Metea Valley High School |
204 | Not in DB | |
Property History
| DATE: | EVENT: | PRICE: | SOURCE: |
|---|---|---|---|
| 18 Dec, 2023 | Sold | $505,000 | MRED MLS |
| 13 Nov, 2023 | Under contract | $505,000 | MRED MLS |
| 8 Nov, 2023 | Listed for sale | $505,000 | MRED MLS |
| 11 Jul, 2025 | Sold | $585,000 | MRED MLS |
| 3 Jun, 2025 | Under contract | $575,000 | MRED MLS |
| 30 May, 2025 | Listed for sale | $575,000 | MRED MLS |
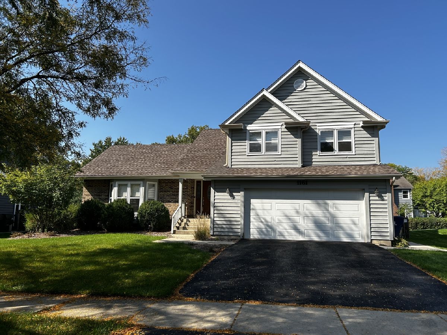
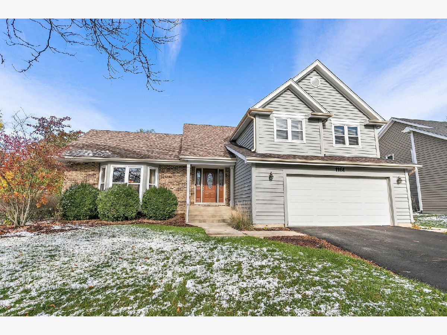
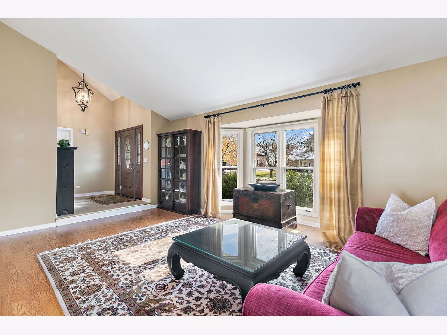
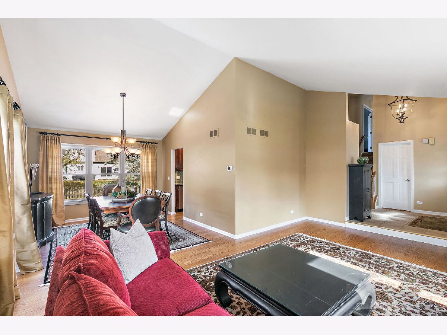
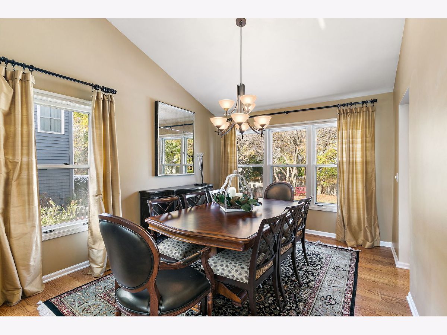
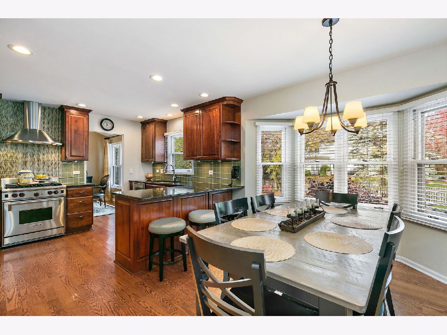
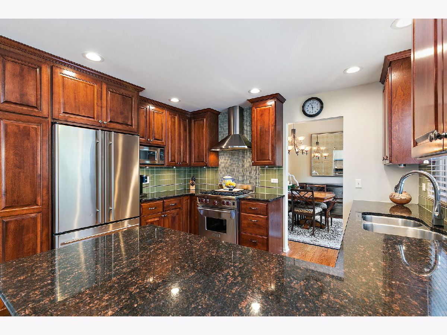
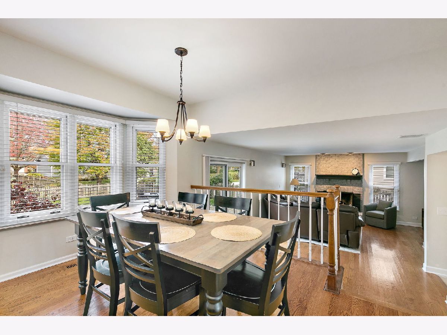
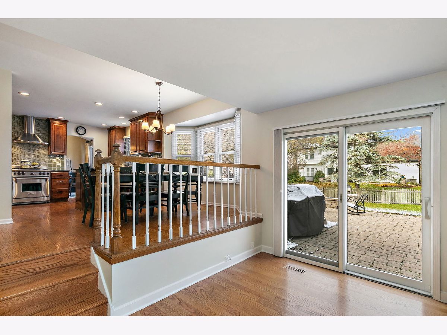
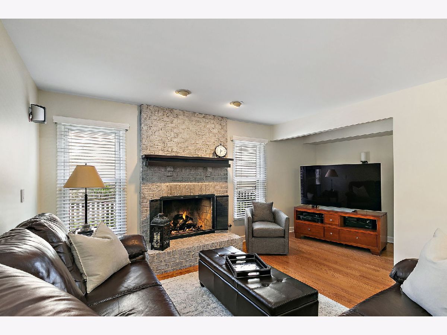
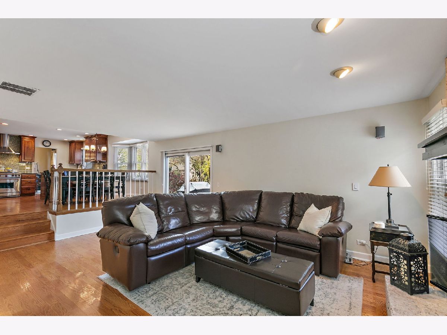
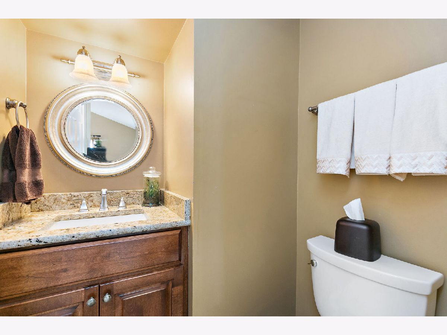
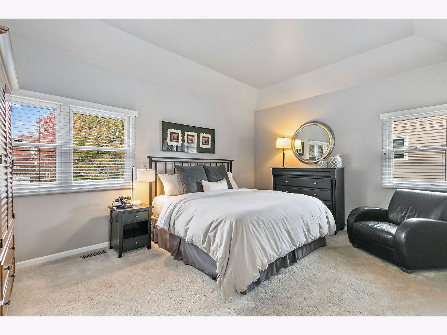
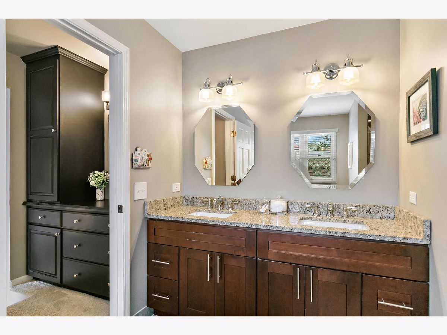
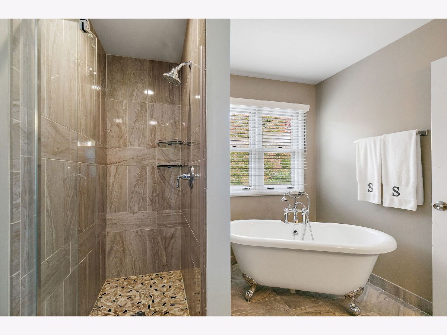
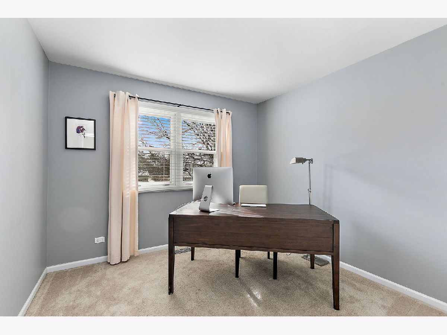
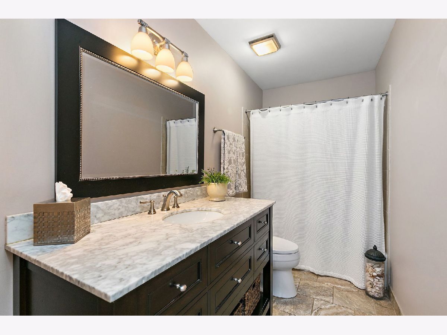
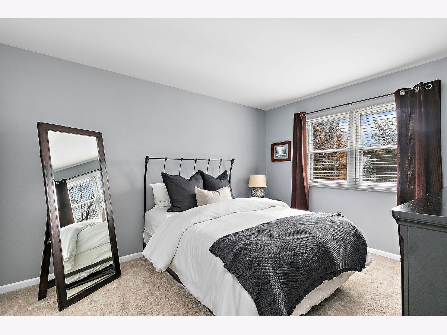
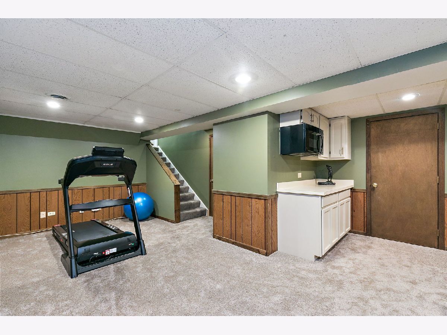
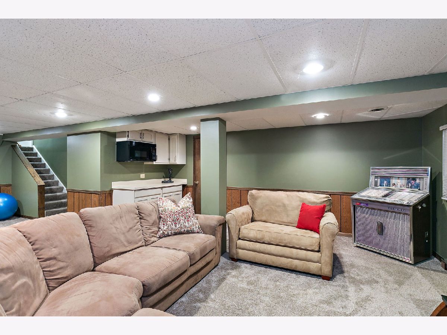
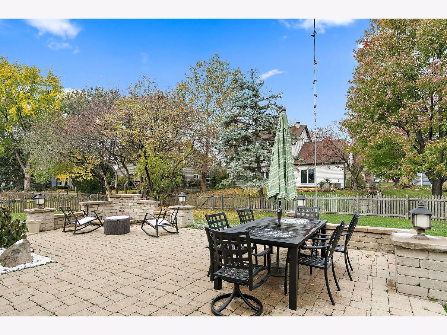
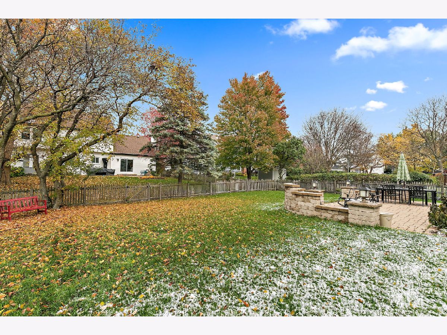
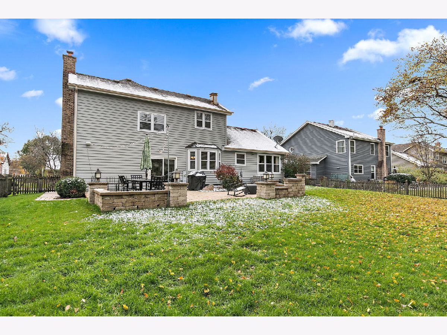
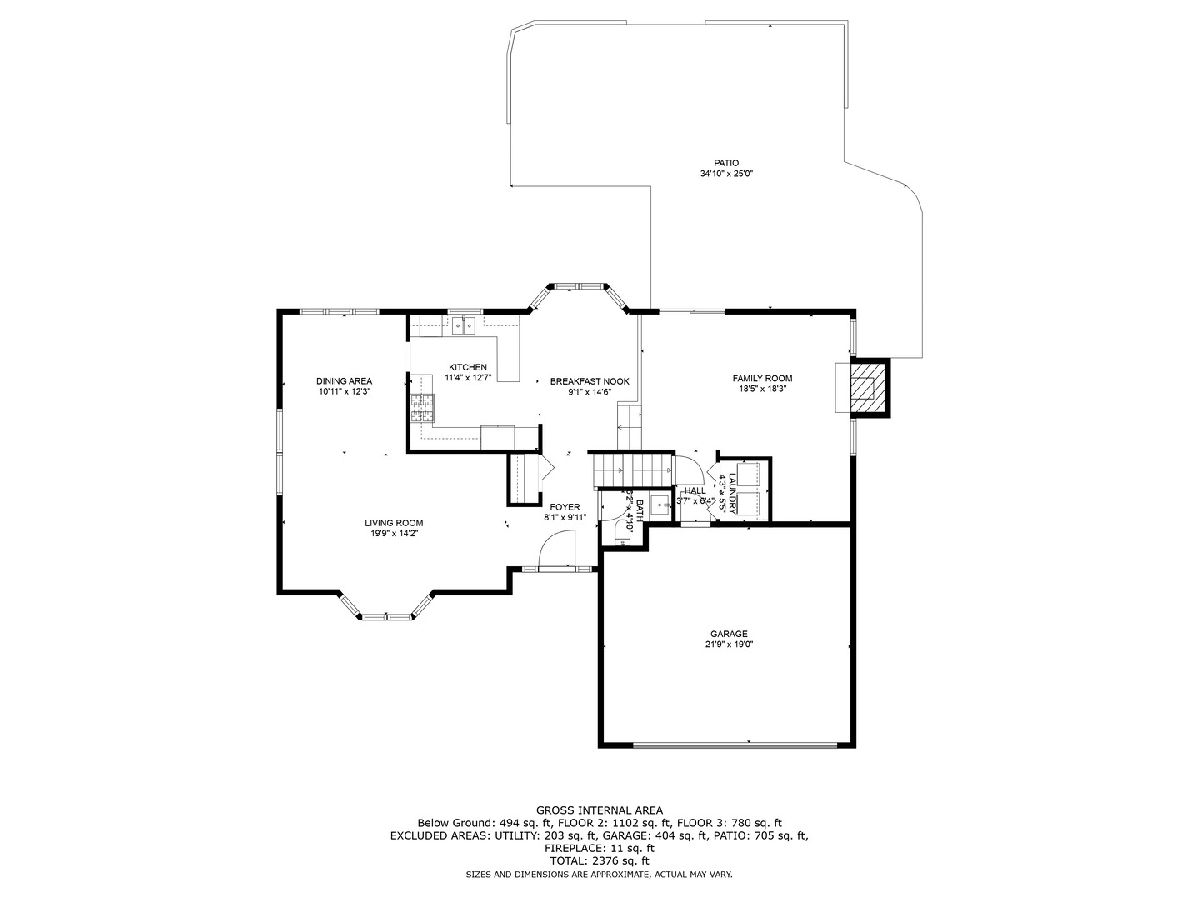
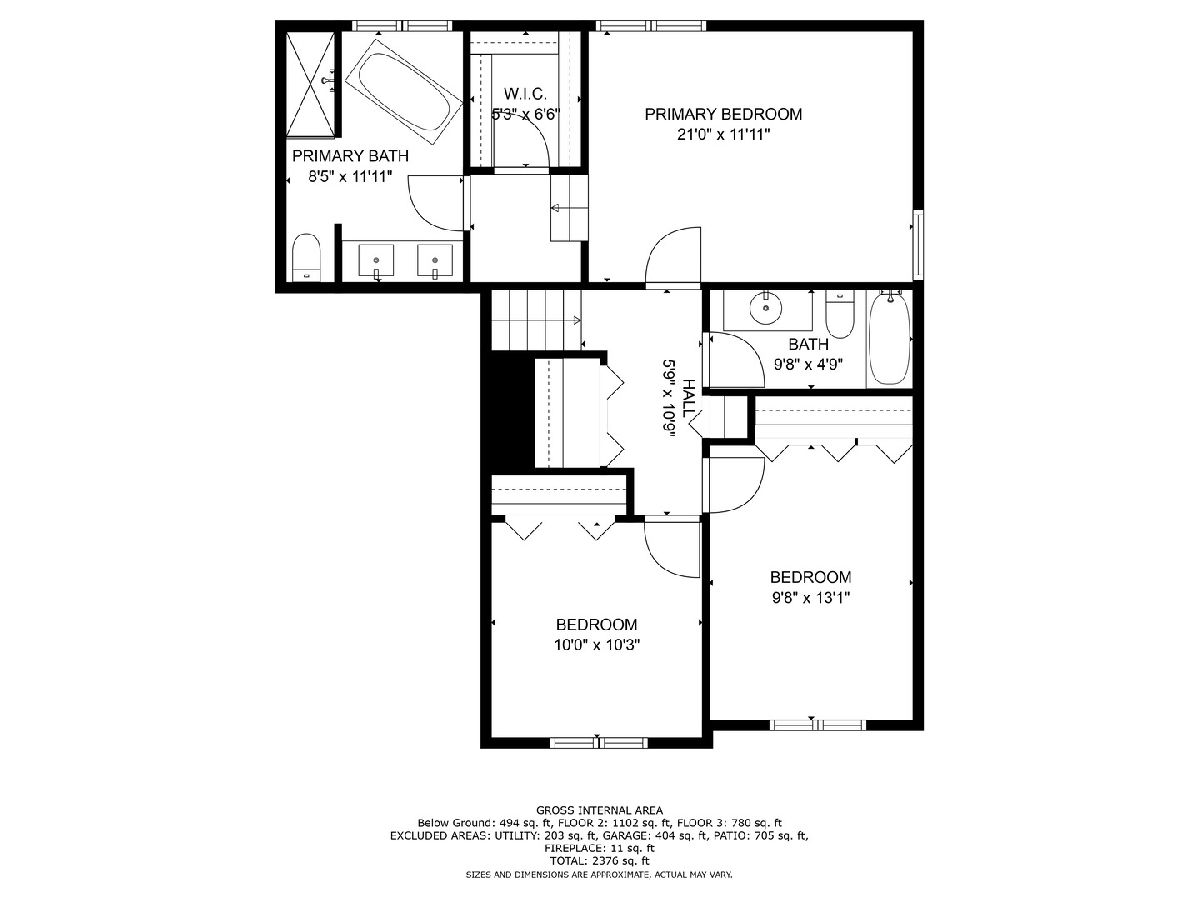
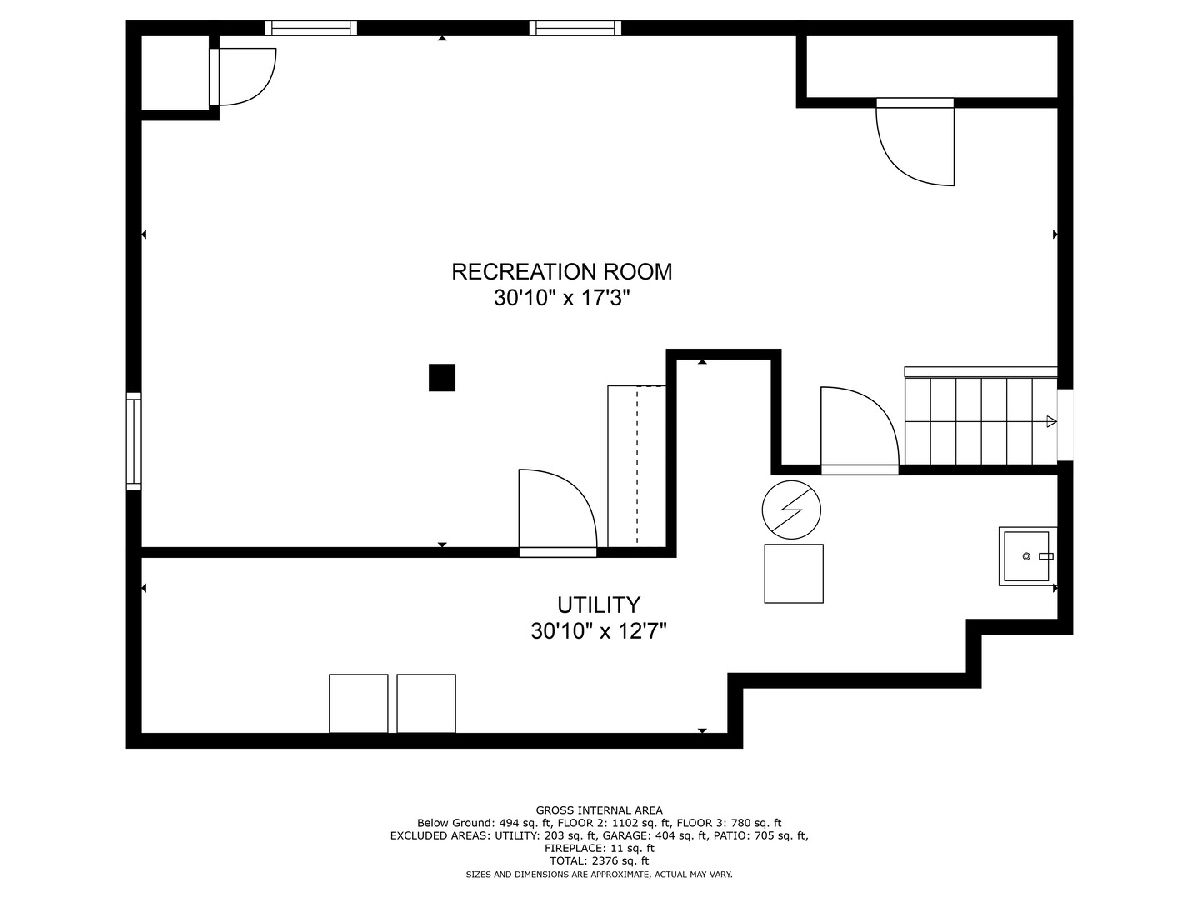
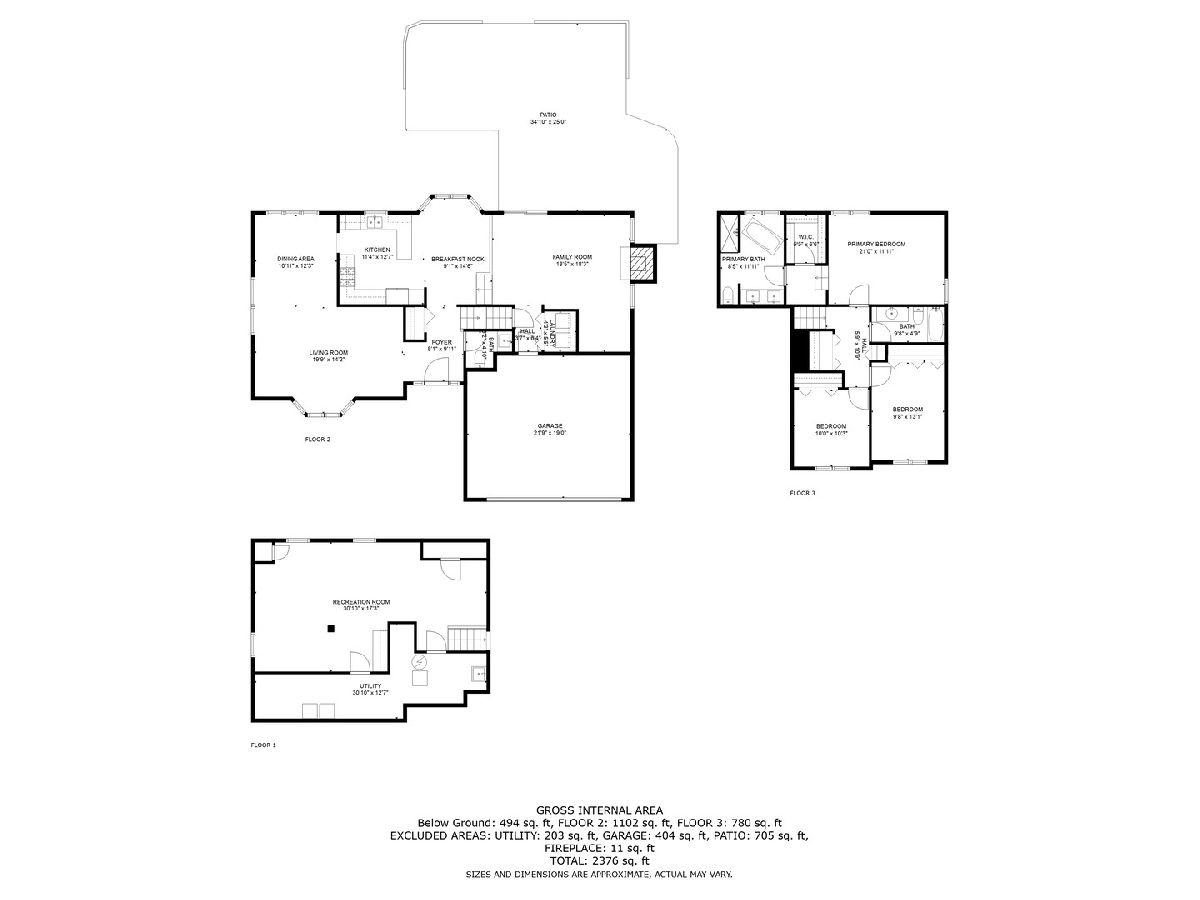
Room Specifics
Total Bedrooms: 3
Bedrooms Above Ground: 3
Bedrooms Below Ground: 0
Dimensions: —
Floor Type: —
Dimensions: —
Floor Type: —
Full Bathrooms: 3
Bathroom Amenities: Separate Shower,Accessible Shower,Double Sink
Bathroom in Basement: 0
Rooms: —
Basement Description: Finished,Storage Space
Other Specifics
| 2 | |
| — | |
| Asphalt | |
| — | |
| — | |
| 75X120 | |
| Unfinished | |
| — | |
| — | |
| — | |
| Not in DB | |
| — | |
| — | |
| — | |
| — |
Tax History
| Year | Property Taxes |
|---|---|
| 2025 | $9,640 |
Contact Agent
Nearby Similar Homes
Nearby Sold Comparables
Contact Agent
Listing Provided By
Compass

