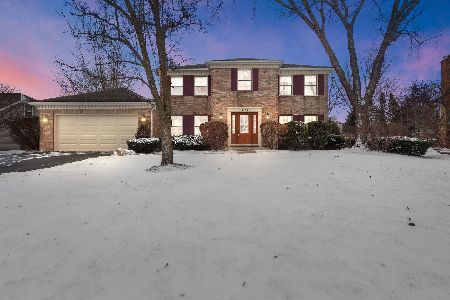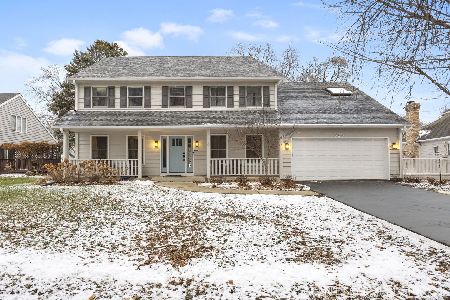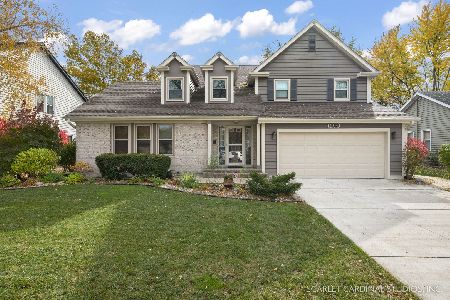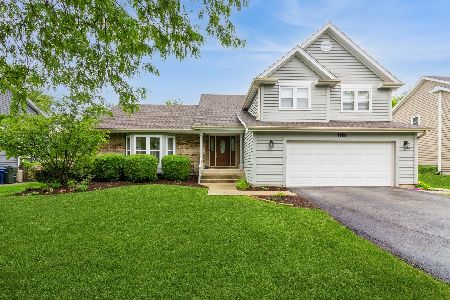1169 Ardmore Drive, Naperville, Illinois 60540
$440,000
|
Sold
|
|
| Status: | Closed |
| Sqft: | 2,159 |
| Cost/Sqft: | $208 |
| Beds: | 3 |
| Baths: | 3 |
| Year Built: | 1987 |
| Property Taxes: | $8,235 |
| Days On Market: | 1992 |
| Lot Size: | 0,21 |
Description
Stunning home in the heart of Naperville! The moment you walk in you are greeted with soaring cathedral ceiling in the living and dining rooms. Custom kitchen remodel with custom Alder cabinets, Cambria counter tops and back splash, high end stainless steel appliances and center island perfect for entertaining. Spacious family room features new flooring, baseboards, plantation shutters and raised hearth fireplace with gas logs. Master suite features tray ceiling, walk in closet while the bathroom was remodeled in 2019 to feature marble flooring with radiant heating, marble shower surround, custom cabinets, double vanity, and Kohler fixtures. The finished basement provides ample room for the kids and office space. Park like backyard with mature trees, fence, cedar deck and professionally landscaped. Updates includes kitchen '19, windows '19, flooring '19, master bathroom remodel '19, HVAC '18 and more. Located just over a mile from downtown Naperville, a mile to school, easy access to transportation and highways, shopping and more. Welcome Home!
Property Specifics
| Single Family | |
| — | |
| — | |
| 1987 | |
| Full | |
| — | |
| No | |
| 0.21 |
| Du Page | |
| The Fields | |
| 0 / Not Applicable | |
| None | |
| Public | |
| Public Sewer | |
| 10822491 | |
| 0726204012 |
Nearby Schools
| NAME: | DISTRICT: | DISTANCE: | |
|---|---|---|---|
|
Grade School
May Watts Elementary School |
204 | — | |
|
Middle School
Hill Middle School |
204 | Not in DB | |
|
High School
Metea Valley High School |
204 | Not in DB | |
Property History
| DATE: | EVENT: | PRICE: | SOURCE: |
|---|---|---|---|
| 18 Nov, 2020 | Sold | $440,000 | MRED MLS |
| 12 Oct, 2020 | Under contract | $449,900 | MRED MLS |
| — | Last price change | $465,000 | MRED MLS |
| 18 Aug, 2020 | Listed for sale | $465,000 | MRED MLS |
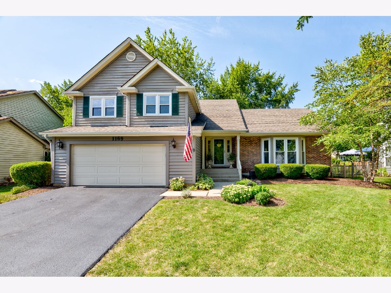
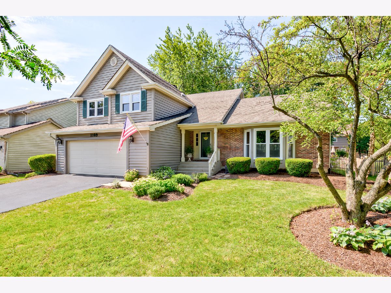
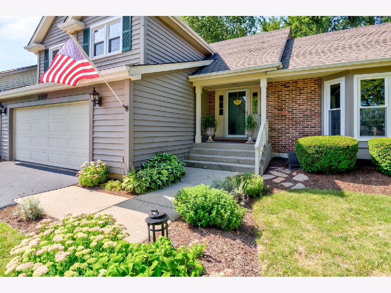
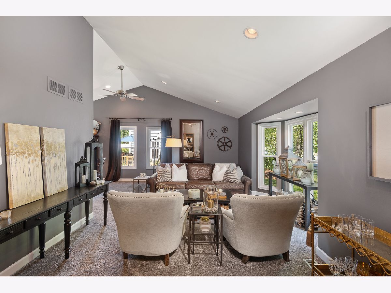
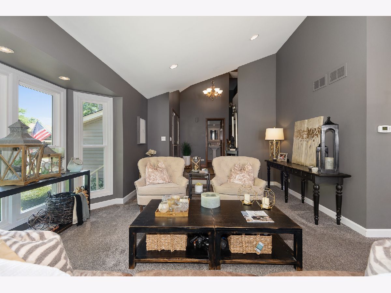
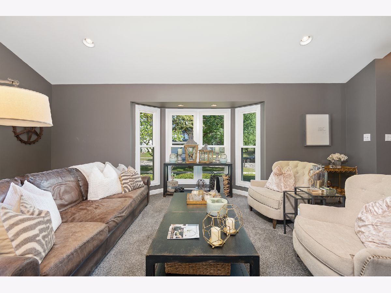
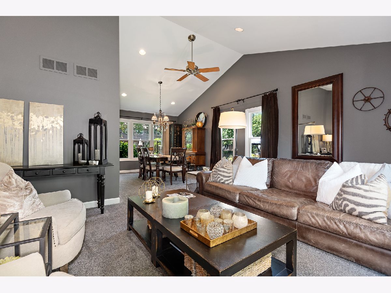
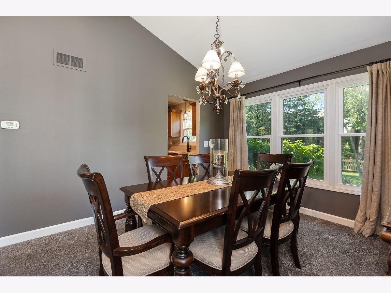
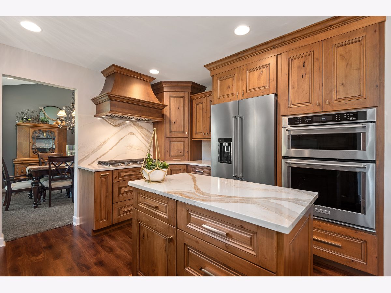
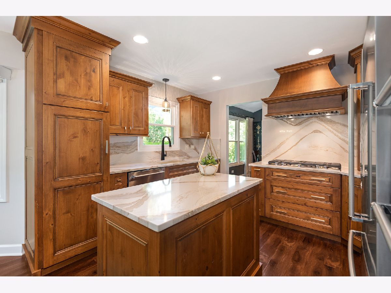
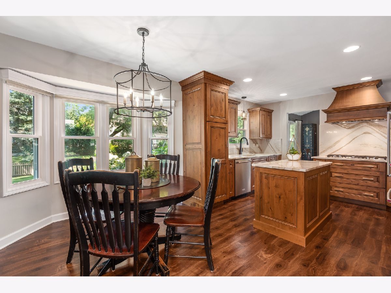
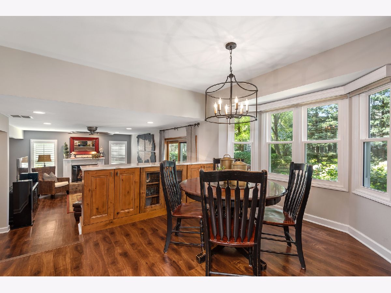
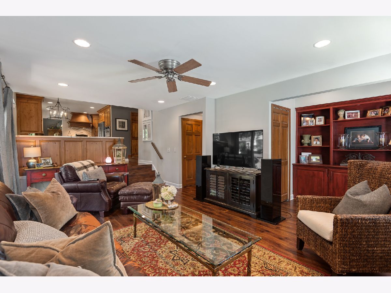
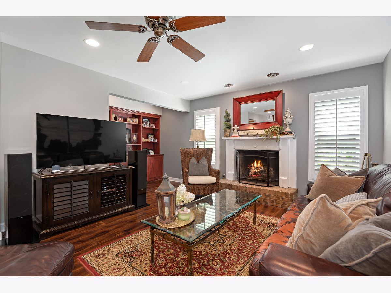
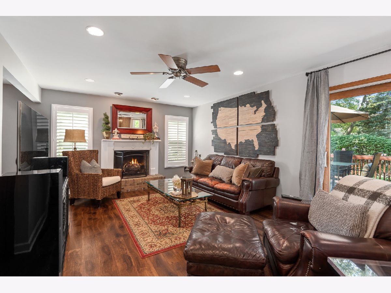
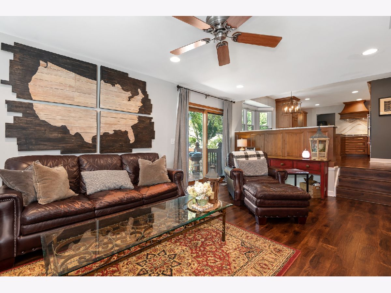
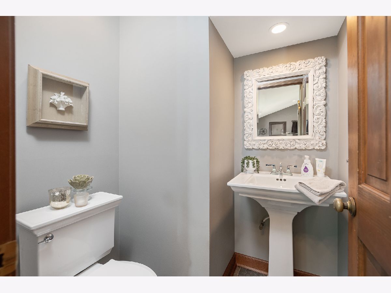
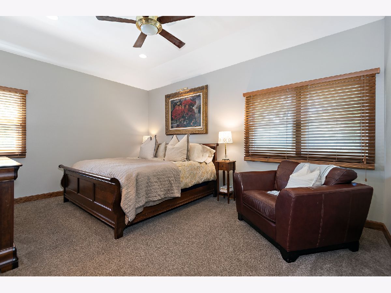
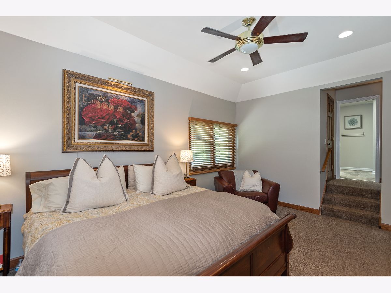
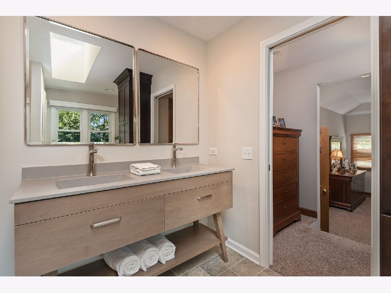
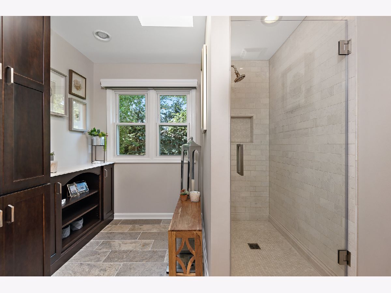
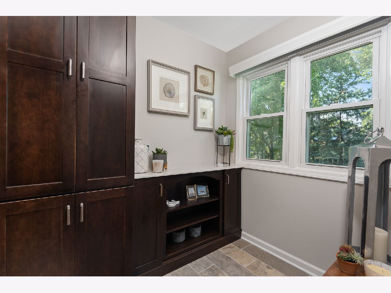
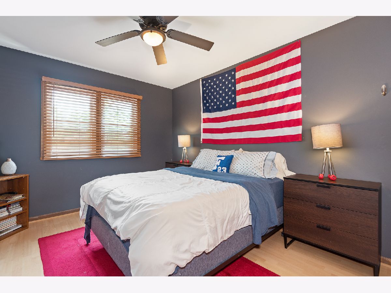
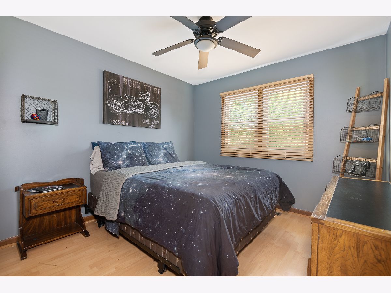
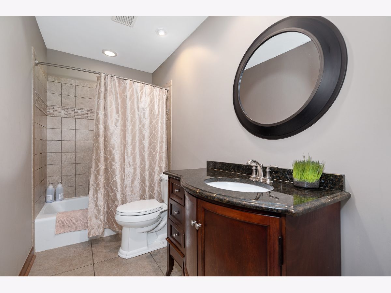
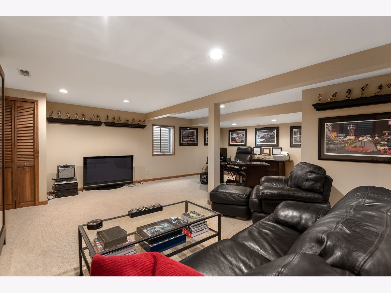
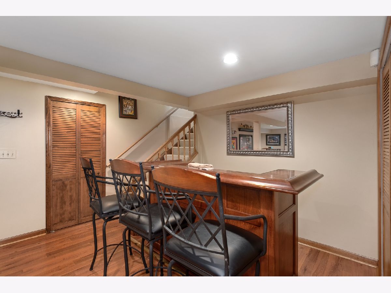
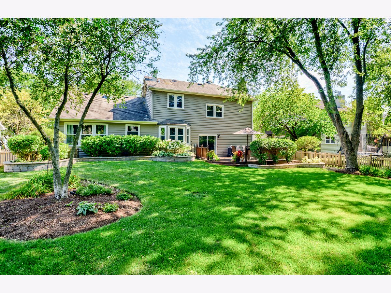
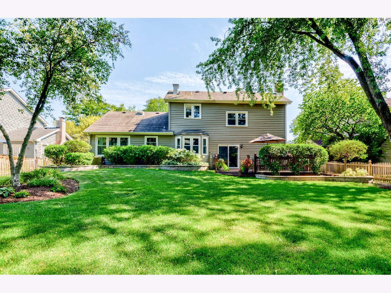
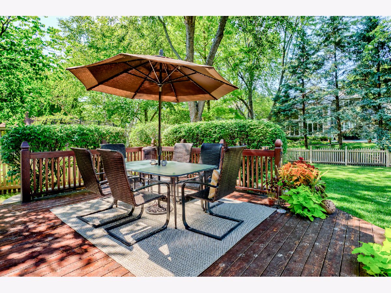
Room Specifics
Total Bedrooms: 3
Bedrooms Above Ground: 3
Bedrooms Below Ground: 0
Dimensions: —
Floor Type: Wood Laminate
Dimensions: —
Floor Type: Wood Laminate
Full Bathrooms: 3
Bathroom Amenities: Double Sink
Bathroom in Basement: 0
Rooms: Recreation Room
Basement Description: Finished
Other Specifics
| 2 | |
| Concrete Perimeter | |
| Asphalt | |
| Deck | |
| — | |
| 75X120 | |
| — | |
| Full | |
| Vaulted/Cathedral Ceilings, Wood Laminate Floors, Second Floor Laundry | |
| Double Oven, Microwave, Dishwasher, Refrigerator, Washer, Dryer, Disposal, Stainless Steel Appliance(s), Cooktop, Range Hood | |
| Not in DB | |
| Sidewalks, Street Paved | |
| — | |
| — | |
| Gas Log, Gas Starter |
Tax History
| Year | Property Taxes |
|---|---|
| 2020 | $8,235 |
Contact Agent
Nearby Similar Homes
Nearby Sold Comparables
Contact Agent
Listing Provided By
Keller Williams Infinity

