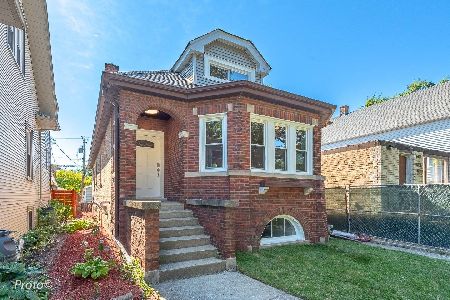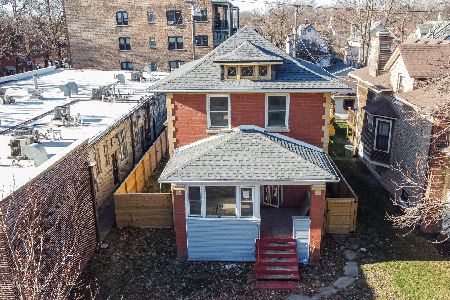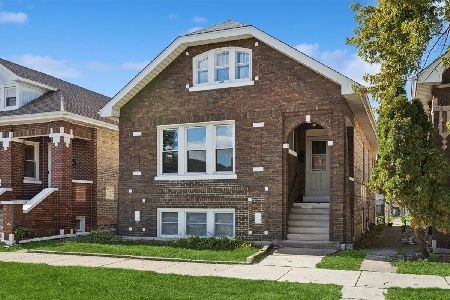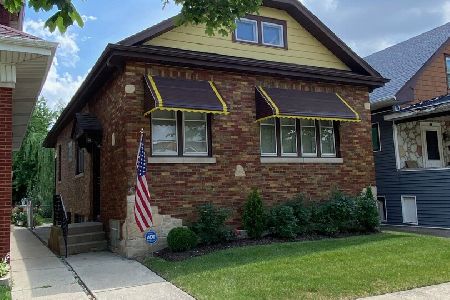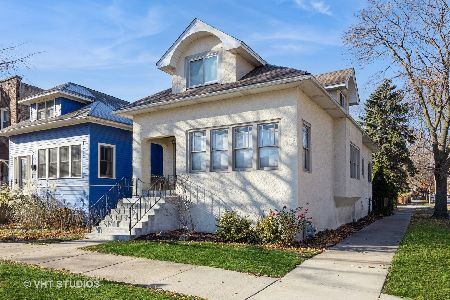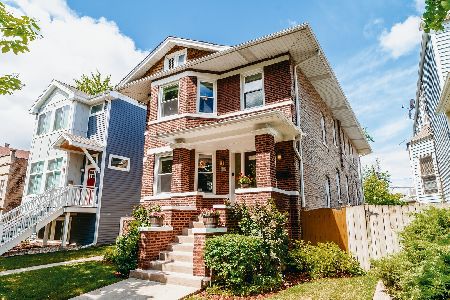1161 Humphrey Avenue, Oak Park, Illinois 60304
$630,000
|
Sold
|
|
| Status: | Closed |
| Sqft: | 2,753 |
| Cost/Sqft: | $232 |
| Beds: | 4 |
| Baths: | 5 |
| Year Built: | 1908 |
| Property Taxes: | $10,244 |
| Days On Market: | 2262 |
| Lot Size: | 0,09 |
Description
Magnificent complete renovation with on trend finishes and incredible floor plan for today's buyer. Gracious entry opens to living room/study/dining area, which flows into large gourmet kitchen with custom cabinets, quartz counters, grandiose island, butlers pantry and excellent second pantry for ample storage. Kitchen is open to brilliant family room with a beautiful gas fireplace, which leads to exterior deck, perfect for entertaining. 2nd level features elegant master suite with custom designed walk in closet, generous shower, separate tub, double vanity and private balcony. Second bedroom features additional on-suite bath, 2 more bedrooms with 3rd bath and lovely 2nd floor laundry finish that floor. Lower level has expansive recreation room with mini bar, another bedroom and full bath ideal for guests, in-laws or nanny situation. New 2 car garage w/extra parking pad and freshly sodded yard. Walk to Blue Line, Roosevelt Rd., Barrie Park and Harrison St Arts District. Come live your urban/suburban dream!
Property Specifics
| Single Family | |
| — | |
| Other | |
| 1908 | |
| Full | |
| — | |
| No | |
| 0.09 |
| Cook | |
| — | |
| — / Not Applicable | |
| None | |
| Lake Michigan,Public | |
| Public Sewer | |
| 10569188 | |
| 16173300190000 |
Nearby Schools
| NAME: | DISTRICT: | DISTANCE: | |
|---|---|---|---|
|
Grade School
Irving Elementary School |
97 | — | |
|
Middle School
Percy Julian Middle School |
97 | Not in DB | |
|
High School
Oak Park & River Forest High Sch |
200 | Not in DB | |
Property History
| DATE: | EVENT: | PRICE: | SOURCE: |
|---|---|---|---|
| 19 Sep, 2018 | Sold | $201,000 | MRED MLS |
| 21 Aug, 2018 | Under contract | $189,900 | MRED MLS |
| — | Last price change | $199,900 | MRED MLS |
| 19 Jul, 2018 | Listed for sale | $199,900 | MRED MLS |
| 20 Feb, 2019 | Sold | $249,000 | MRED MLS |
| 2 Feb, 2019 | Under contract | $249,000 | MRED MLS |
| 31 Jan, 2019 | Listed for sale | $249,000 | MRED MLS |
| 24 Feb, 2020 | Sold | $630,000 | MRED MLS |
| 3 Feb, 2020 | Under contract | $639,900 | MRED MLS |
| — | Last price change | $650,000 | MRED MLS |
| 7 Nov, 2019 | Listed for sale | $650,000 | MRED MLS |
Room Specifics
Total Bedrooms: 5
Bedrooms Above Ground: 4
Bedrooms Below Ground: 1
Dimensions: —
Floor Type: —
Dimensions: —
Floor Type: —
Dimensions: —
Floor Type: —
Dimensions: —
Floor Type: —
Full Bathrooms: 5
Bathroom Amenities: Separate Shower,Double Sink,Soaking Tub
Bathroom in Basement: 1
Rooms: Bedroom 5,Breakfast Room,Foyer,Recreation Room,Utility Room-Lower Level
Basement Description: Finished
Other Specifics
| 2 | |
| — | |
| — | |
| Balcony, Porch | |
| — | |
| 30X125 | |
| — | |
| Full | |
| Hardwood Floors, In-Law Arrangement, Second Floor Laundry, Built-in Features, Walk-In Closet(s) | |
| — | |
| Not in DB | |
| — | |
| — | |
| — | |
| Gas Log |
Tax History
| Year | Property Taxes |
|---|---|
| 2018 | $9,232 |
| 2020 | $10,244 |
Contact Agent
Nearby Similar Homes
Nearby Sold Comparables
Contact Agent
Listing Provided By
@properties

