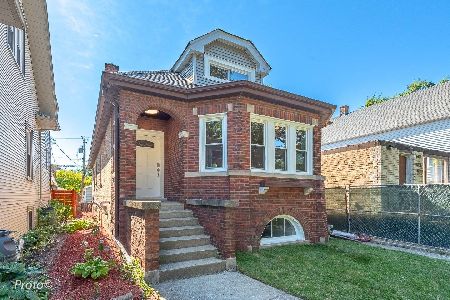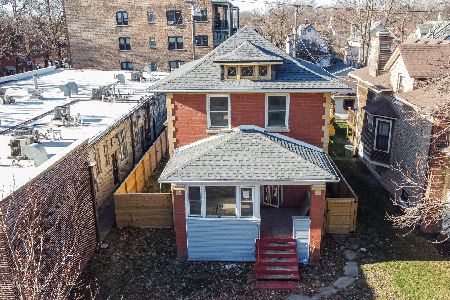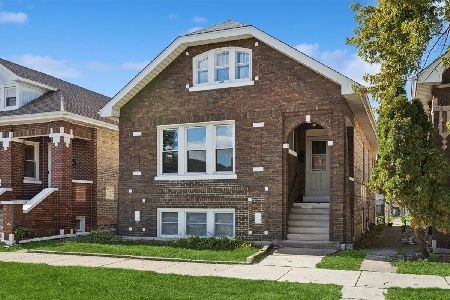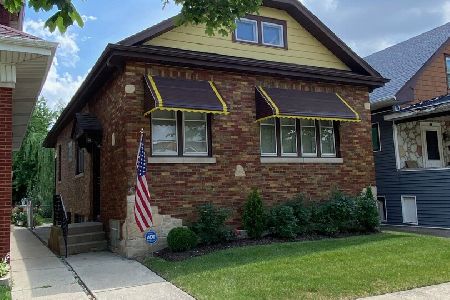1167 Humphrey Avenue, Oak Park, Illinois 60304
$620,000
|
Sold
|
|
| Status: | Closed |
| Sqft: | 3,914 |
| Cost/Sqft: | $165 |
| Beds: | 5 |
| Baths: | 3 |
| Year Built: | 1913 |
| Property Taxes: | $0 |
| Days On Market: | 1655 |
| Lot Size: | 0,10 |
Description
This impressive, solid brick home has over 3700 sq. ft. of finished space! You will love the updated kitchen, open to family room with island seating. There is a full bathroom on each level and all of them have been updated. The first floor features a bedroom/office plus and full bath, which is great for guests! The second floor features 4 large bedrooms, each with large closets and the 2nd floor laundry is a huge plus!! The primary bedroom suite has a sitting room, sun room and walk-in closet! The finished basement has high ceilings, a huge family room with wet bar, a full bathroom, an additional bedroom/office PLUS workout room, mud room and TONS of storage. Full-perimeter drain tile and sump pump installed to be sure the basements stays dry! Replacement windows throughout the home, New furnace in 2020 and zoned central A/C! Loads of sunlight throughout the house and a nice sized lot. The yard is fully fenced and has a paver patio for entertaining. 2 car garage rounds it out! Located on a VERY family friendly block, within walking distance to TOP NOTCH Schools, Barrie Park and sledding hill, CTA Blue Line, Restaurants & shops on Roosevelt & The Arts District. Nothing to do but move in and enjoy!!
Property Specifics
| Single Family | |
| — | |
| — | |
| 1913 | |
| Full,Walkout | |
| — | |
| No | |
| 0.1 |
| Cook | |
| — | |
| 0 / Not Applicable | |
| None | |
| Lake Michigan | |
| Public Sewer | |
| 11145885 | |
| 16173300380000 |
Nearby Schools
| NAME: | DISTRICT: | DISTANCE: | |
|---|---|---|---|
|
Grade School
Irving Elementary School |
97 | — | |
|
Middle School
Percy Julian Middle School |
97 | Not in DB | |
|
High School
Oak Park & River Forest High Sch |
200 | Not in DB | |
Property History
| DATE: | EVENT: | PRICE: | SOURCE: |
|---|---|---|---|
| 21 Jun, 2007 | Sold | $401,000 | MRED MLS |
| 25 May, 2007 | Under contract | $410,000 | MRED MLS |
| 19 Apr, 2007 | Listed for sale | $410,000 | MRED MLS |
| 4 Sep, 2018 | Sold | $567,000 | MRED MLS |
| 2 Aug, 2018 | Under contract | $600,000 | MRED MLS |
| — | Last price change | $615,000 | MRED MLS |
| 27 Nov, 2017 | Listed for sale | $649,000 | MRED MLS |
| 25 Aug, 2021 | Sold | $620,000 | MRED MLS |
| 13 Jul, 2021 | Under contract | $645,000 | MRED MLS |
| 6 Jul, 2021 | Listed for sale | $645,000 | MRED MLS |
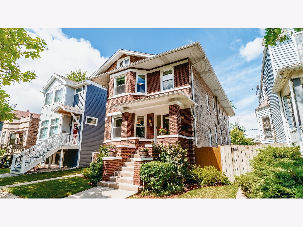
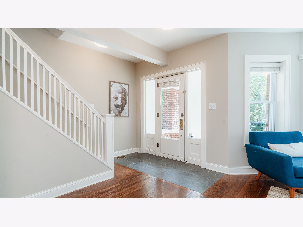
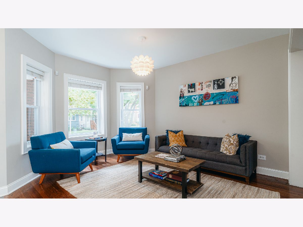
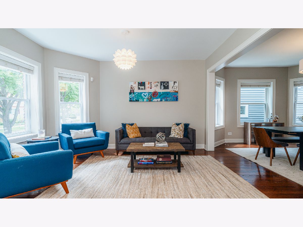
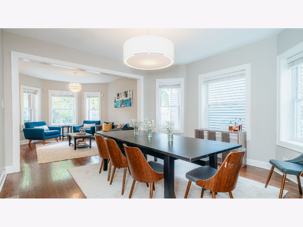
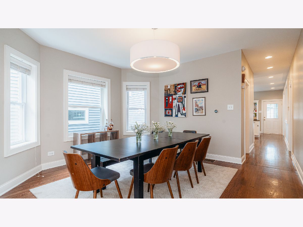
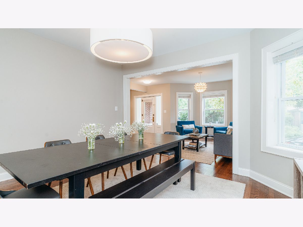
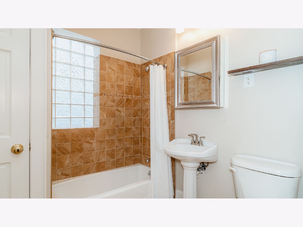
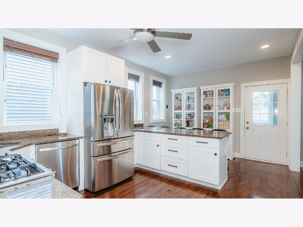
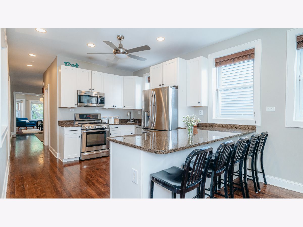
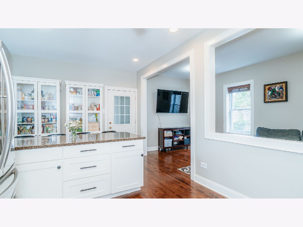
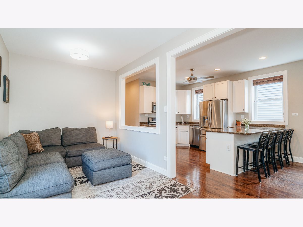
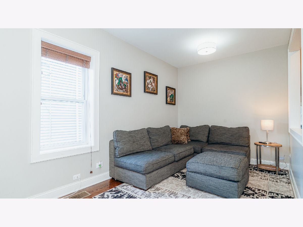
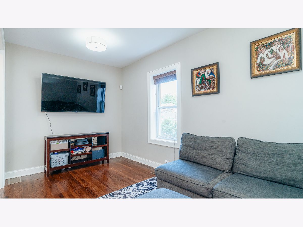
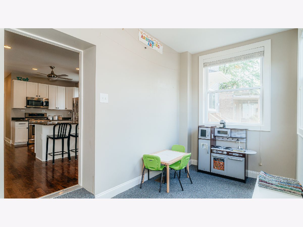
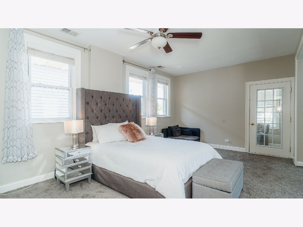
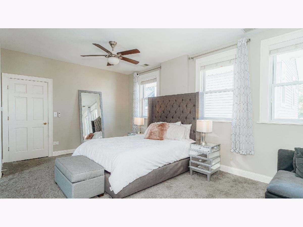
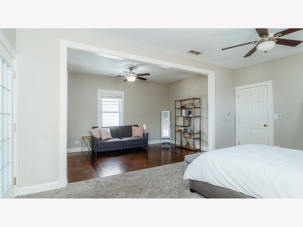
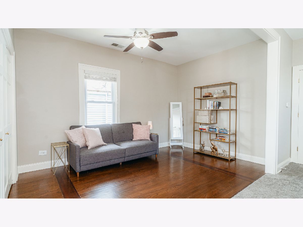
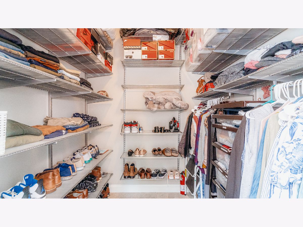
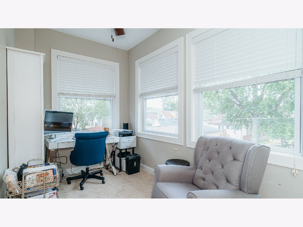
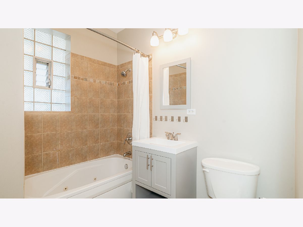
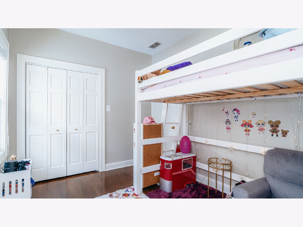
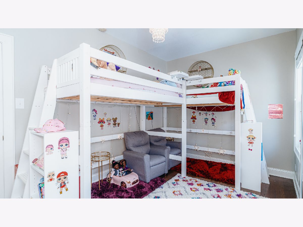
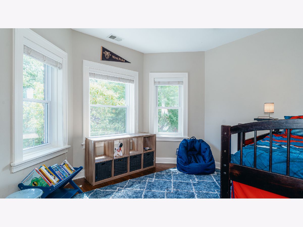
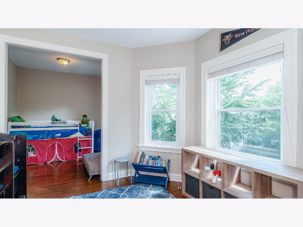
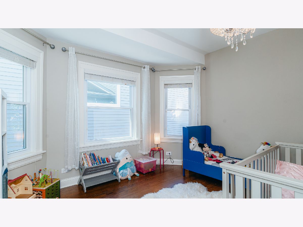
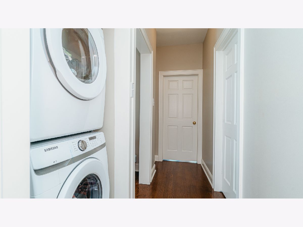
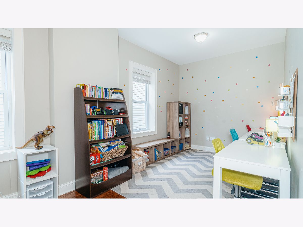
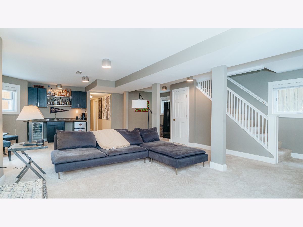
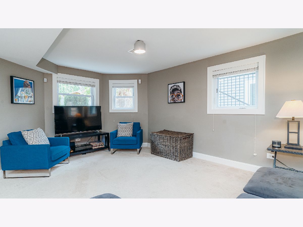
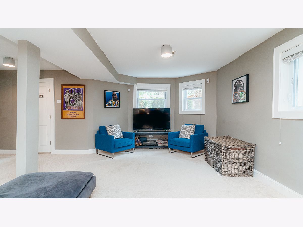
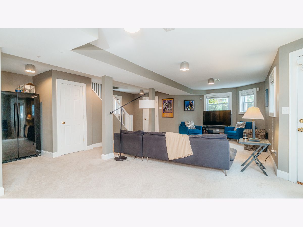
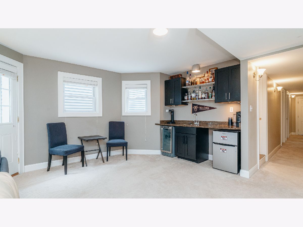
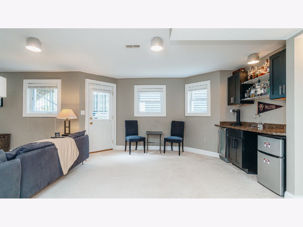
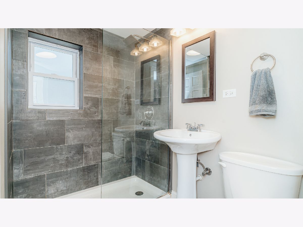
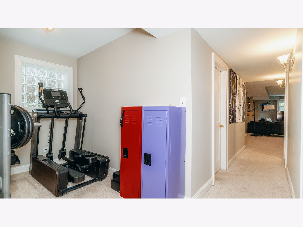
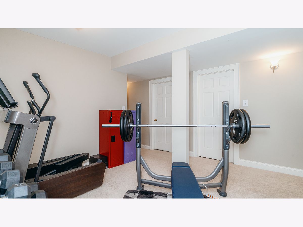
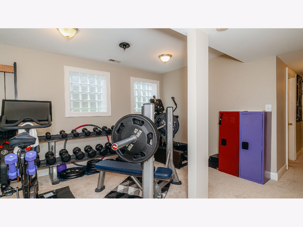
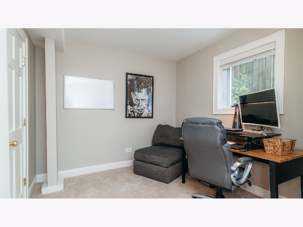
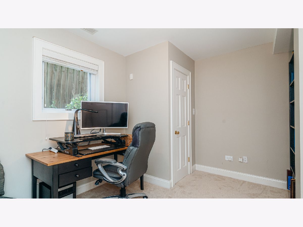
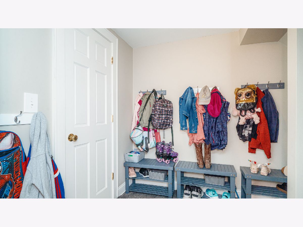
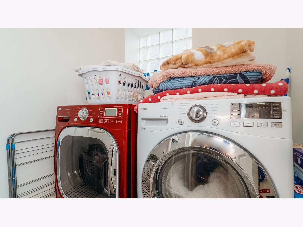
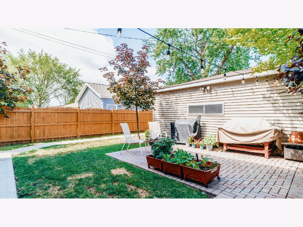
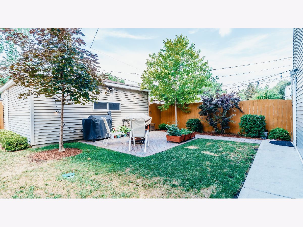
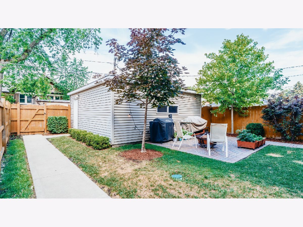
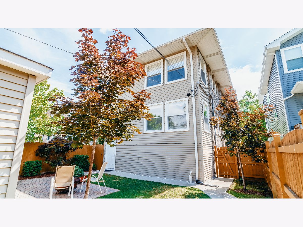
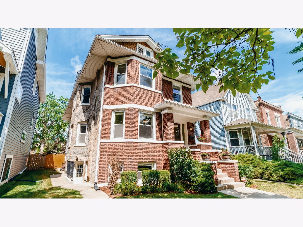
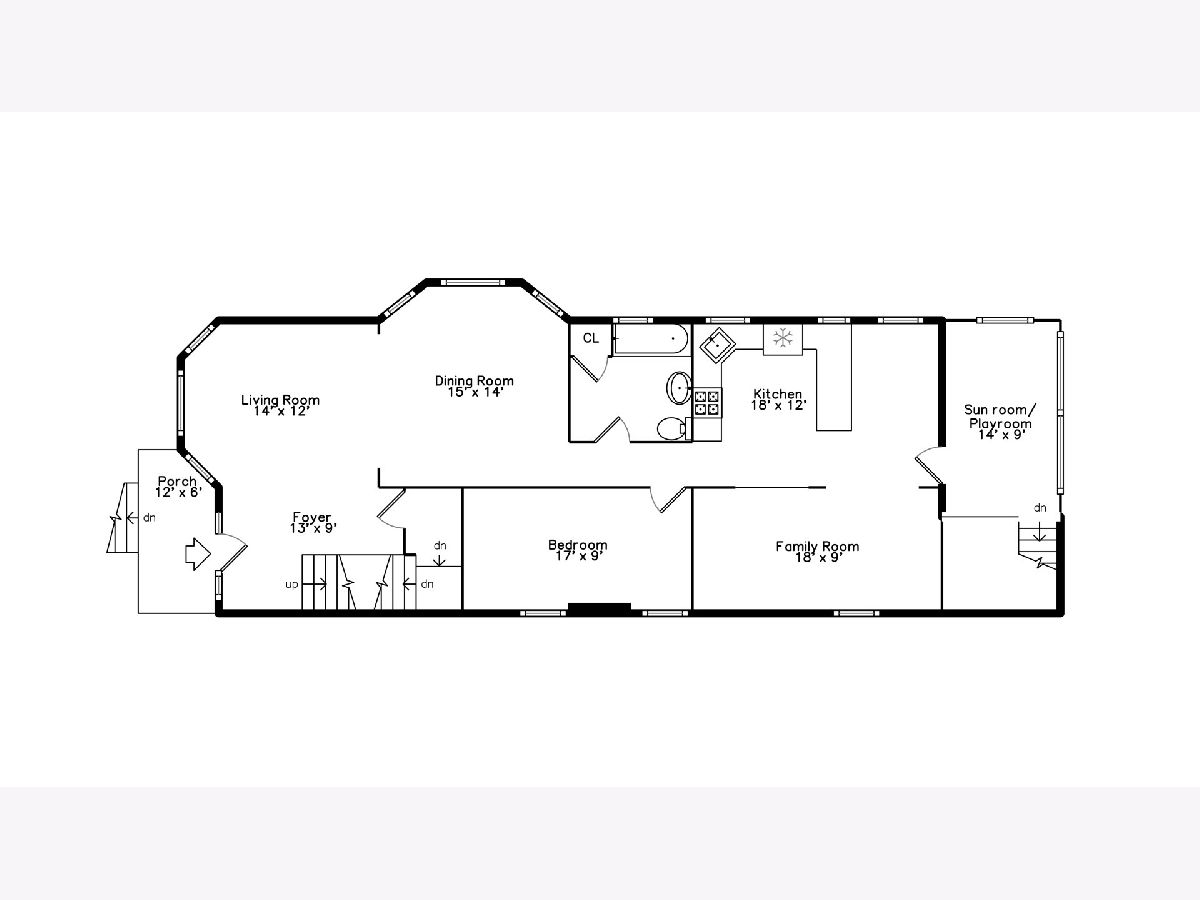
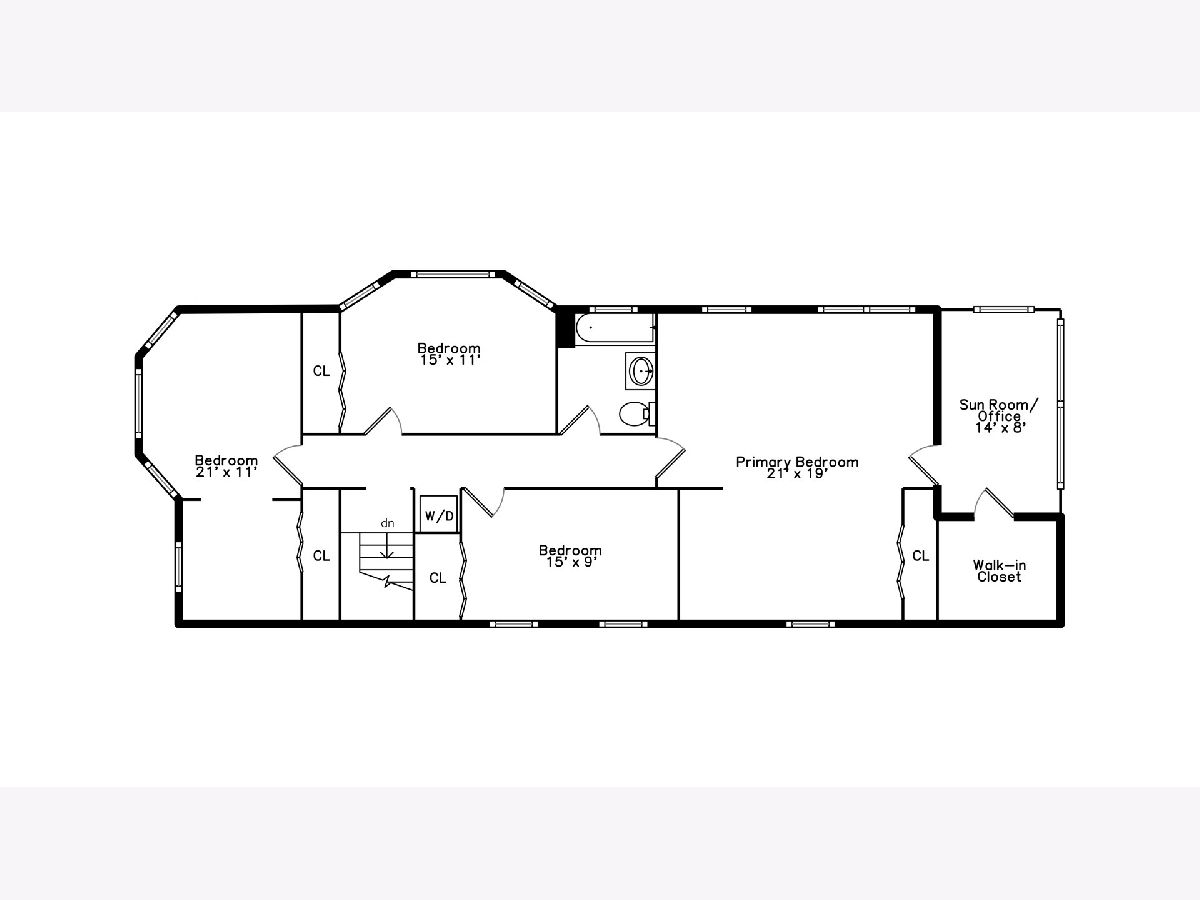
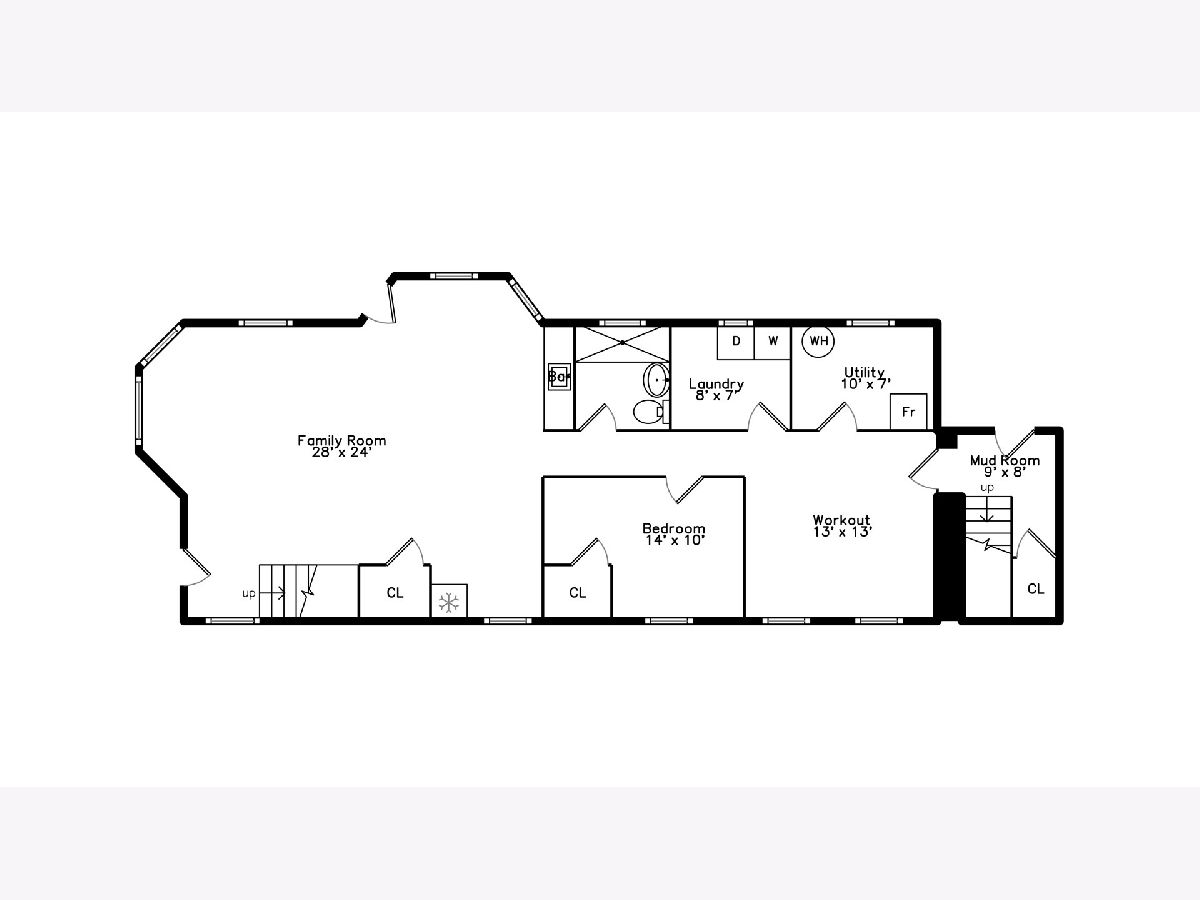
Room Specifics
Total Bedrooms: 6
Bedrooms Above Ground: 5
Bedrooms Below Ground: 1
Dimensions: —
Floor Type: Hardwood
Dimensions: —
Floor Type: Hardwood
Dimensions: —
Floor Type: Hardwood
Dimensions: —
Floor Type: —
Dimensions: —
Floor Type: —
Full Bathrooms: 3
Bathroom Amenities: —
Bathroom in Basement: 1
Rooms: Bedroom 5,Bedroom 6,Tandem Room,Workshop,Mud Room,Walk In Closet,Foyer,Sun Room,Utility Room-Lower Level,Storage
Basement Description: Finished
Other Specifics
| 2 | |
| — | |
| — | |
| — | |
| Fenced Yard | |
| 34 X 126 | |
| — | |
| None | |
| Bar-Wet, Hardwood Floors, First Floor Bedroom, In-Law Arrangement, Second Floor Laundry, First Floor Full Bath, Granite Counters, Separate Dining Room | |
| Range, Microwave, Dishwasher, Refrigerator, Washer, Dryer, Stainless Steel Appliance(s) | |
| Not in DB | |
| — | |
| — | |
| — | |
| — |
Tax History
| Year | Property Taxes |
|---|---|
| 2007 | $7,920 |
| 2018 | $10,390 |
Contact Agent
Nearby Similar Homes
Nearby Sold Comparables
Contact Agent
Listing Provided By
Gullo & Associates

