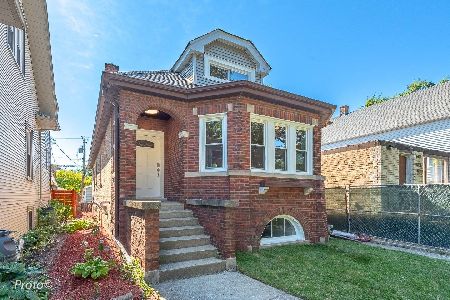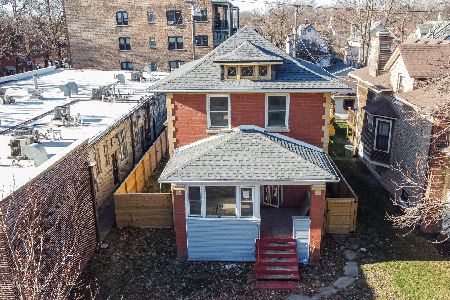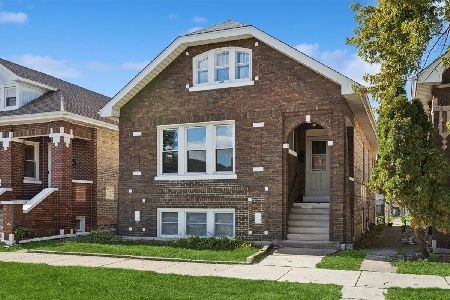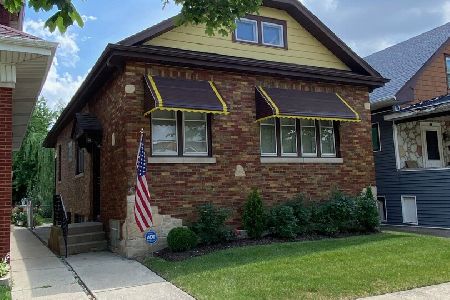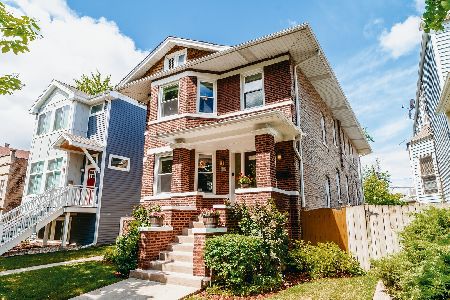1167 Humphrey Avenue, Oak Park, Illinois 60304
$567,000
|
Sold
|
|
| Status: | Closed |
| Sqft: | 3,757 |
| Cost/Sqft: | $160 |
| Beds: | 5 |
| Baths: | 3 |
| Year Built: | 1914 |
| Property Taxes: | $10,390 |
| Days On Market: | 2971 |
| Lot Size: | 0,10 |
Description
Home boasts 4 bedrooms on 2nd floor plus 2 tandem rooms, 2nd floor extra laundry, gorgeous master walk in closet and much more! 1st floor bedroom can be used as an office or guest room and full bath, eat-in kitchen features granite countertops, new SS appliances and overlooks family room. Large basement offers high ceilings and full bath with 2 separate entrances great for extended family/guests/au pair/ teenager suite etc. You will be amazed at the space. Come take a look!
Property Specifics
| Single Family | |
| — | |
| — | |
| 1914 | |
| Full,Walkout | |
| — | |
| No | |
| 0.1 |
| Cook | |
| — | |
| 0 / Not Applicable | |
| None | |
| Lake Michigan | |
| Public Sewer | |
| 09806908 | |
| 16173300380000 |
Nearby Schools
| NAME: | DISTRICT: | DISTANCE: | |
|---|---|---|---|
|
High School
Oak Park & River Forest High Sch |
200 | Not in DB | |
Property History
| DATE: | EVENT: | PRICE: | SOURCE: |
|---|---|---|---|
| 21 Jun, 2007 | Sold | $401,000 | MRED MLS |
| 25 May, 2007 | Under contract | $410,000 | MRED MLS |
| 19 Apr, 2007 | Listed for sale | $410,000 | MRED MLS |
| 4 Sep, 2018 | Sold | $567,000 | MRED MLS |
| 2 Aug, 2018 | Under contract | $600,000 | MRED MLS |
| — | Last price change | $615,000 | MRED MLS |
| 27 Nov, 2017 | Listed for sale | $649,000 | MRED MLS |
| 25 Aug, 2021 | Sold | $620,000 | MRED MLS |
| 13 Jul, 2021 | Under contract | $645,000 | MRED MLS |
| 6 Jul, 2021 | Listed for sale | $645,000 | MRED MLS |
Room Specifics
Total Bedrooms: 6
Bedrooms Above Ground: 5
Bedrooms Below Ground: 1
Dimensions: —
Floor Type: Hardwood
Dimensions: —
Floor Type: Hardwood
Dimensions: —
Floor Type: Hardwood
Dimensions: —
Floor Type: —
Dimensions: —
Floor Type: —
Full Bathrooms: 3
Bathroom Amenities: —
Bathroom in Basement: 1
Rooms: Bedroom 5,Bedroom 6,Recreation Room,Tandem Room,Heated Sun Room,Walk In Closet,Foyer,Sun Room,Utility Room-Lower Level,Storage
Basement Description: Finished
Other Specifics
| 2 | |
| — | |
| — | |
| — | |
| Fenced Yard | |
| 34 X 126 | |
| — | |
| None | |
| First Floor Bedroom, In-Law Arrangement, Second Floor Laundry, First Floor Full Bath | |
| Range, Microwave, Dishwasher, Refrigerator, Washer, Dryer, Stainless Steel Appliance(s) | |
| Not in DB | |
| — | |
| — | |
| — | |
| — |
Tax History
| Year | Property Taxes |
|---|---|
| 2007 | $7,920 |
| 2018 | $10,390 |
Contact Agent
Nearby Similar Homes
Nearby Sold Comparables
Contact Agent
Listing Provided By
Weichert Realtors-Nickel Group

