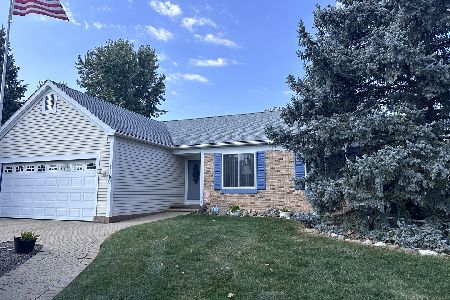1161 Millcreek Lane, Algonquin, Illinois 60102
$197,500
|
Sold
|
|
| Status: | Closed |
| Sqft: | 1,333 |
| Cost/Sqft: | $150 |
| Beds: | 3 |
| Baths: | 2 |
| Year Built: | 1996 |
| Property Taxes: | $4,734 |
| Days On Market: | 3913 |
| Lot Size: | 0,25 |
Description
Popular open plan Great Room Ranch w/cathedral ceilings in LivRm/DinRm! Sunny am Ktchn w/Breakfast Bar, Eating area has garden sliders to BIG fenced yard! Updated HDWD FLRS, designer lighting, newer appliances & carpets. Master w/private bath has king size stall shower & double bowl vanity! 1st flr ldy! HUGE DRY BMT! 3 car drive with side parking pad for the RV/Boat! Priced to attract your offer! FAST CLOSE OK!
Property Specifics
| Single Family | |
| — | |
| Ranch | |
| 1996 | |
| Full | |
| BURTON | |
| No | |
| 0.25 |
| Mc Henry | |
| Dawson Mill | |
| 0 / Not Applicable | |
| None | |
| Public | |
| Public Sewer, Sewer-Storm | |
| 08917586 | |
| 1932178007 |
Nearby Schools
| NAME: | DISTRICT: | DISTANCE: | |
|---|---|---|---|
|
Grade School
Lincoln Prairie Elementary Schoo |
300 | — | |
|
Middle School
Westfield Community School |
300 | Not in DB | |
|
High School
H D Jacobs High School |
300 | Not in DB | |
Property History
| DATE: | EVENT: | PRICE: | SOURCE: |
|---|---|---|---|
| 29 Nov, 2010 | Sold | $183,500 | MRED MLS |
| 19 Oct, 2010 | Under contract | $189,900 | MRED MLS |
| 21 Sep, 2010 | Listed for sale | $189,900 | MRED MLS |
| 7 May, 2012 | Sold | $155,000 | MRED MLS |
| 27 Mar, 2012 | Under contract | $169,500 | MRED MLS |
| 29 Feb, 2012 | Listed for sale | $169,500 | MRED MLS |
| 24 Jun, 2015 | Sold | $197,500 | MRED MLS |
| 20 May, 2015 | Under contract | $200,000 | MRED MLS |
| 10 May, 2015 | Listed for sale | $200,000 | MRED MLS |
Room Specifics
Total Bedrooms: 3
Bedrooms Above Ground: 3
Bedrooms Below Ground: 0
Dimensions: —
Floor Type: Carpet
Dimensions: —
Floor Type: Carpet
Full Bathrooms: 2
Bathroom Amenities: Separate Shower,Double Sink
Bathroom in Basement: 0
Rooms: Eating Area
Basement Description: Unfinished
Other Specifics
| 2 | |
| Concrete Perimeter | |
| Asphalt | |
| Patio | |
| Fenced Yard | |
| 75X145X75X145 | |
| Unfinished | |
| Full | |
| Vaulted/Cathedral Ceilings, Hardwood Floors, First Floor Bedroom, First Floor Laundry, First Floor Full Bath | |
| Range, Microwave, Dishwasher, Refrigerator, Washer, Dryer, Disposal | |
| Not in DB | |
| Sidewalks, Street Lights, Street Paved, Other | |
| — | |
| — | |
| — |
Tax History
| Year | Property Taxes |
|---|---|
| 2010 | $4,765 |
| 2012 | $4,872 |
| 2015 | $4,734 |
Contact Agent
Nearby Similar Homes
Nearby Sold Comparables
Contact Agent
Listing Provided By
Berkshire Hathaway HomeServices Starck Real Estate








