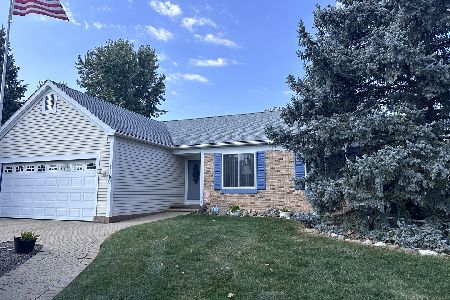1160 Stonegate Road, Algonquin, Illinois 60102
$213,500
|
Sold
|
|
| Status: | Closed |
| Sqft: | 1,333 |
| Cost/Sqft: | $163 |
| Beds: | 3 |
| Baths: | 2 |
| Year Built: | 1996 |
| Property Taxes: | $5,619 |
| Days On Market: | 3943 |
| Lot Size: | 0,24 |
Description
COMING BACK IN SPRING! Uniquely PRIVATE home surrounded by mature Evergreens & great landscaping. New Roof, Windows, Hi-Effic Furnace & ALL the important things! Brick paver Driveway is a gorgeous entry & the Vaulted ceiling & Hardwood flooring complete the interior charm. Heated Master Bath flooring, too. Gas or Wood Fireplace for cold weather charm & OPEN floor plan is perfect for entertaining.
Property Specifics
| Single Family | |
| — | |
| Ranch | |
| 1996 | |
| Partial | |
| RANCH | |
| No | |
| 0.24 |
| Mc Henry | |
| High Hill Farms | |
| 0 / Not Applicable | |
| None | |
| Public | |
| Public Sewer | |
| 08887522 | |
| 1932178018 |
Nearby Schools
| NAME: | DISTRICT: | DISTANCE: | |
|---|---|---|---|
|
Grade School
Neubert Elementary School |
300 | — | |
|
Middle School
Westfield Community School |
300 | Not in DB | |
|
High School
H D Jacobs High School |
300 | Not in DB | |
Property History
| DATE: | EVENT: | PRICE: | SOURCE: |
|---|---|---|---|
| 1 Jun, 2015 | Sold | $213,500 | MRED MLS |
| 11 Apr, 2015 | Under contract | $217,000 | MRED MLS |
| 10 Apr, 2015 | Listed for sale | $217,000 | MRED MLS |
| 25 Nov, 2024 | Sold | $345,000 | MRED MLS |
| 21 Oct, 2024 | Under contract | $350,000 | MRED MLS |
| 5 Oct, 2024 | Listed for sale | $350,000 | MRED MLS |
Room Specifics
Total Bedrooms: 3
Bedrooms Above Ground: 3
Bedrooms Below Ground: 0
Dimensions: —
Floor Type: Hardwood
Dimensions: —
Floor Type: Hardwood
Full Bathrooms: 2
Bathroom Amenities: Separate Shower
Bathroom in Basement: 0
Rooms: Eating Area
Basement Description: Unfinished
Other Specifics
| 2 | |
| Concrete Perimeter | |
| Brick | |
| Deck | |
| Landscaped | |
| 75 X 142 | |
| — | |
| Full | |
| Vaulted/Cathedral Ceilings, Hardwood Floors, First Floor Bedroom, First Floor Laundry, First Floor Full Bath | |
| Range, Microwave, Dishwasher, Washer, Dryer | |
| Not in DB | |
| Sidewalks, Street Lights, Street Paved | |
| — | |
| — | |
| Wood Burning, Gas Log, Gas Starter |
Tax History
| Year | Property Taxes |
|---|---|
| 2015 | $5,619 |
| 2024 | $5,659 |
Contact Agent
Nearby Similar Homes
Nearby Sold Comparables
Contact Agent
Listing Provided By
RE/MAX Plaza








