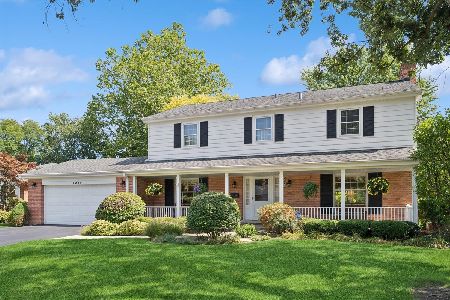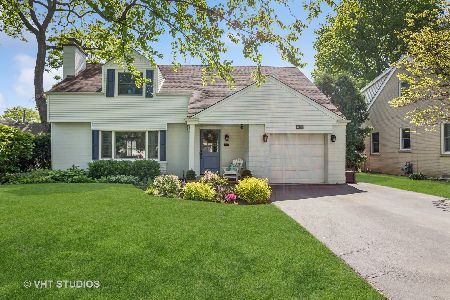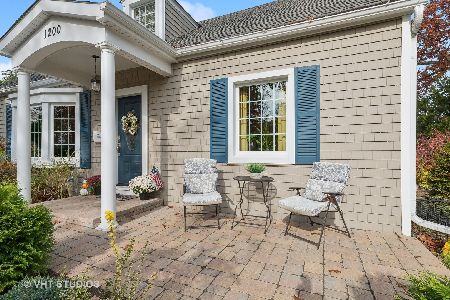1161 Vernon Drive, Glenview, Illinois 60025
$575,000
|
Sold
|
|
| Status: | Closed |
| Sqft: | 0 |
| Cost/Sqft: | — |
| Beds: | 4 |
| Baths: | 2 |
| Year Built: | 1953 |
| Property Taxes: | $8,867 |
| Days On Market: | 2394 |
| Lot Size: | 0,18 |
Description
Charming two story four-bedroom, two full bathroom home located on a quiet cul-de-sac in East Glenview a short walk to downtown Glenview and the train. Tons of recent updates beginning with the spacious living room with dark hardwood floors, recessed lighting, and gas fireplace with whitewashed paneling and built-in shelves. Dining room currently used as an office with chair rail, navy walls above, and lots of windows with plantation shutters. Open concept living space with a white kitchen open to a large dining room with new slider out to the aggregate patio as well as a spacious family room. Great mud space leads to a full bathroom with steam shower with white subway tile and a pedestal sink. The 2nd level features four large bedrooms and a hall bathroom with double sink and tub/shower. Expanding the living space is a finished basement with new wood-look flooring. Newly refinished hardwood floors, new furnace and AC 2018, attached garage with an epoxy floor. Beautiful fenced yard.
Property Specifics
| Single Family | |
| — | |
| — | |
| 1953 | |
| Full | |
| — | |
| No | |
| 0.18 |
| Cook | |
| — | |
| 0 / Not Applicable | |
| None | |
| Lake Michigan,Public | |
| Public Sewer | |
| 10461074 | |
| 04352070210000 |
Nearby Schools
| NAME: | DISTRICT: | DISTANCE: | |
|---|---|---|---|
|
Grade School
Lyon Elementary School |
34 | — | |
|
Middle School
Springman Middle School |
34 | Not in DB | |
|
High School
Glenbrook South High School |
225 | Not in DB | |
|
Alternate Elementary School
Pleasant Ridge Elementary School |
— | Not in DB | |
Property History
| DATE: | EVENT: | PRICE: | SOURCE: |
|---|---|---|---|
| 20 Jan, 2012 | Sold | $375,000 | MRED MLS |
| 15 Dec, 2011 | Under contract | $425,000 | MRED MLS |
| — | Last price change | $450,000 | MRED MLS |
| 17 May, 2011 | Listed for sale | $450,000 | MRED MLS |
| 16 Sep, 2019 | Sold | $575,000 | MRED MLS |
| 9 Aug, 2019 | Under contract | $599,000 | MRED MLS |
| 23 Jul, 2019 | Listed for sale | $599,000 | MRED MLS |
| 15 Jul, 2025 | Sold | $885,000 | MRED MLS |
| 5 Jun, 2025 | Under contract | $885,000 | MRED MLS |
| 31 May, 2025 | Listed for sale | $885,000 | MRED MLS |
Room Specifics
Total Bedrooms: 4
Bedrooms Above Ground: 4
Bedrooms Below Ground: 0
Dimensions: —
Floor Type: Hardwood
Dimensions: —
Floor Type: Hardwood
Dimensions: —
Floor Type: Carpet
Full Bathrooms: 2
Bathroom Amenities: Steam Shower,Double Sink
Bathroom in Basement: 0
Rooms: Office,Recreation Room,Mud Room,Walk In Closet
Basement Description: Finished
Other Specifics
| 1 | |
| Concrete Perimeter | |
| Asphalt | |
| Patio | |
| — | |
| 36X15X17X115X65X127 | |
| — | |
| None | |
| Hardwood Floors, First Floor Full Bath | |
| Range, Microwave, Dishwasher, Refrigerator, Washer, Dryer, Wine Refrigerator | |
| Not in DB | |
| Sidewalks, Street Paved | |
| — | |
| — | |
| Gas Log |
Tax History
| Year | Property Taxes |
|---|---|
| 2012 | $6,833 |
| 2019 | $8,867 |
| 2025 | $11,661 |
Contact Agent
Nearby Similar Homes
Nearby Sold Comparables
Contact Agent
Listing Provided By
Coldwell Banker Residential







