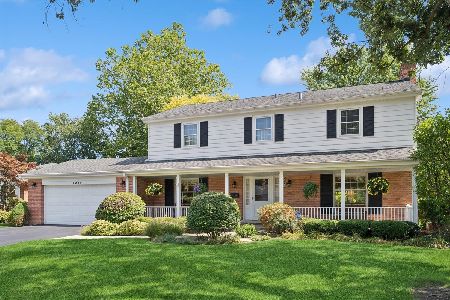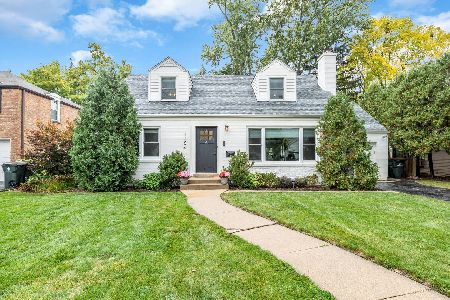1200 Vernon Drive, Glenview, Illinois 60025
$680,000
|
Sold
|
|
| Status: | Closed |
| Sqft: | 0 |
| Cost/Sqft: | — |
| Beds: | 4 |
| Baths: | 2 |
| Year Built: | 1955 |
| Property Taxes: | $10,041 |
| Days On Market: | 463 |
| Lot Size: | 0,22 |
Description
Located on a cul-de-sac, this beautifully updated 4-bedroom, 2-bathroom East Glenview home features numerous recent enhancements. It includes all-new windows as well as new interior and exterior doors. The remodeled kitchen showcases new flooring, cabinets, and a luxurious marble countertop. The cozy living room, complete with a fireplace, is perfect for gatherings. The thoughtfully renovated basement adds extra comfort and functionality to the home. Step outside to enjoy the new Trex deck, along with a new shed and an EV charger for added convenience. Additionally, the property boasts a new furnace and air conditioning system (zoned), while the siding was replaced just three years ago, providing peace of mind for years to come.
Property Specifics
| Single Family | |
| — | |
| — | |
| 1955 | |
| — | |
| — | |
| No | |
| 0.22 |
| Cook | |
| — | |
| 0 / Not Applicable | |
| — | |
| — | |
| — | |
| 12199084 | |
| 04352070130000 |
Nearby Schools
| NAME: | DISTRICT: | DISTANCE: | |
|---|---|---|---|
|
Grade School
Lyon Elementary School |
34 | — | |
|
Middle School
Springman Middle School |
34 | Not in DB | |
|
High School
Glenbrook South High School |
225 | Not in DB | |
|
Alternate Elementary School
Pleasant Ridge Elementary School |
— | Not in DB | |
Property History
| DATE: | EVENT: | PRICE: | SOURCE: |
|---|---|---|---|
| 31 May, 2018 | Sold | $470,000 | MRED MLS |
| 21 Mar, 2018 | Under contract | $494,500 | MRED MLS |
| 25 Jul, 2017 | Listed for sale | $494,500 | MRED MLS |
| 16 Dec, 2024 | Sold | $680,000 | MRED MLS |
| 11 Nov, 2024 | Under contract | $699,000 | MRED MLS |
| 4 Nov, 2024 | Listed for sale | $699,000 | MRED MLS |
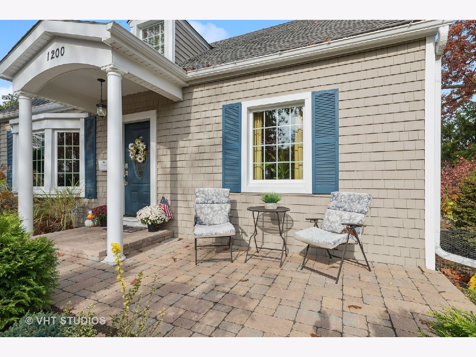
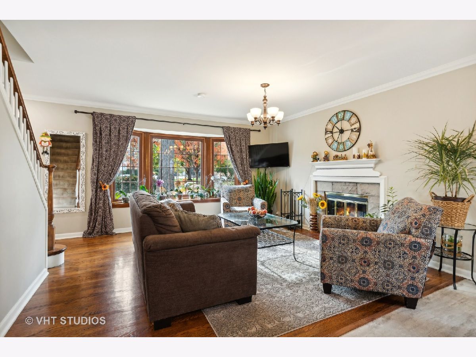
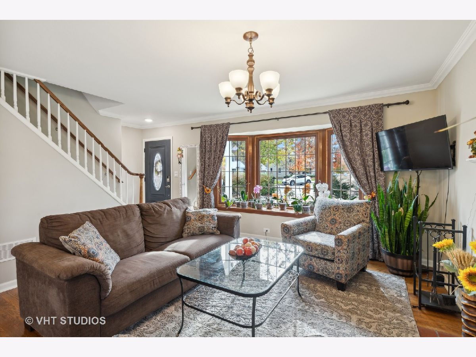
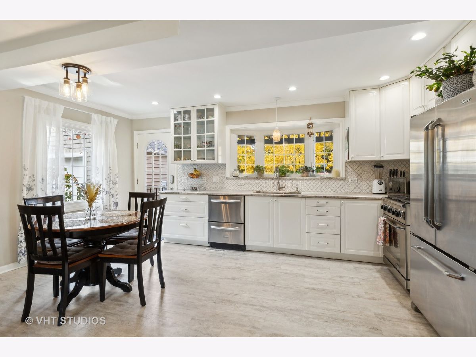
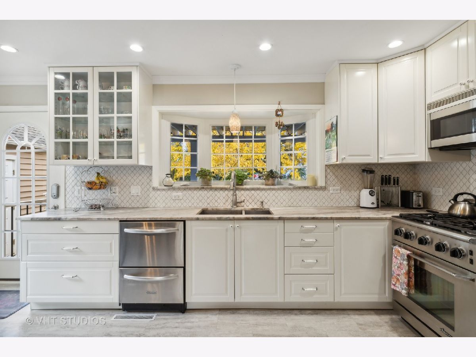
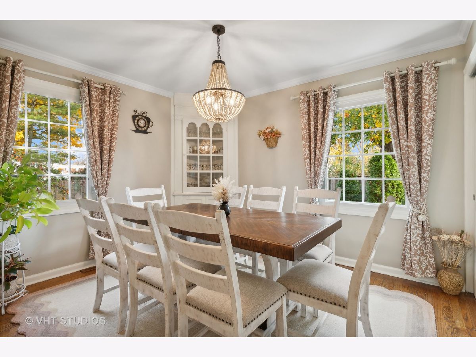
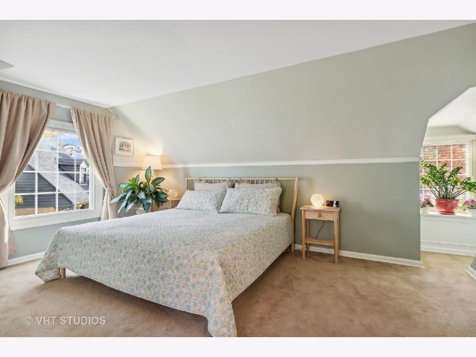
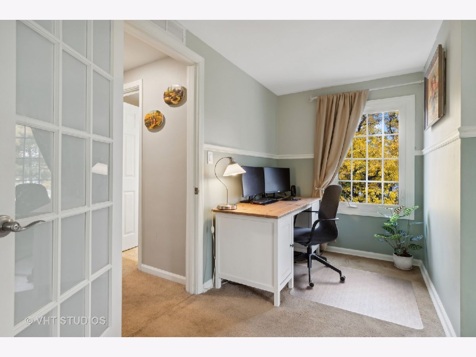
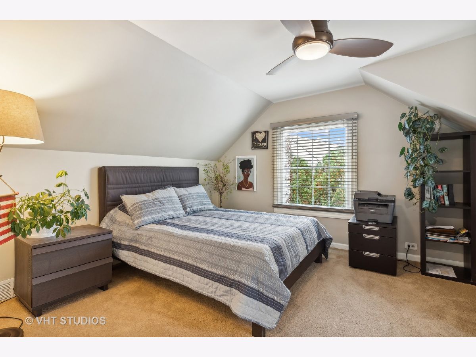
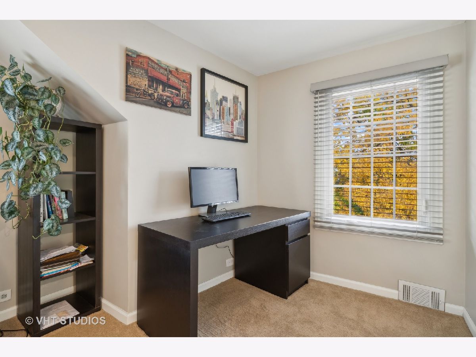
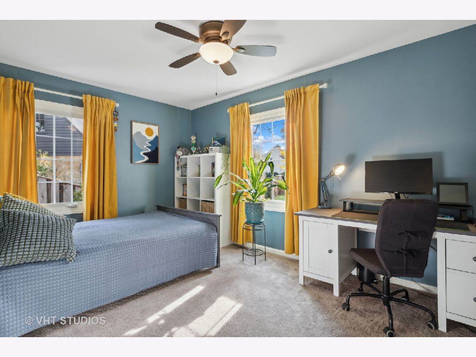
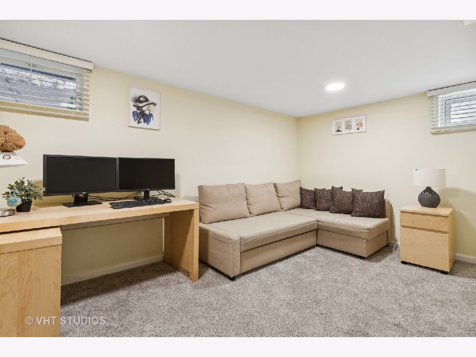
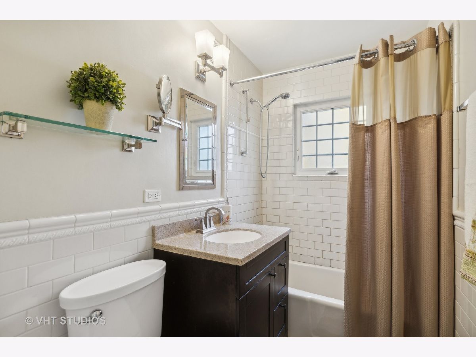
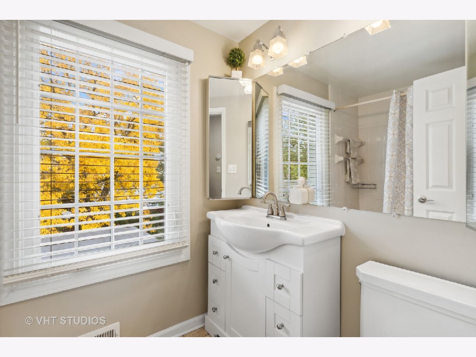
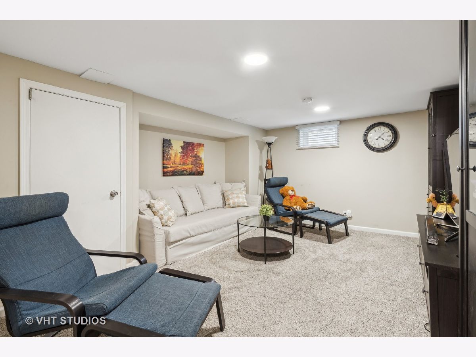
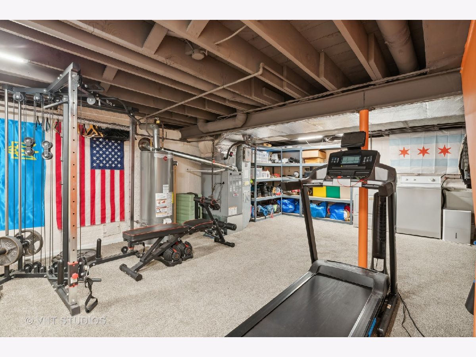
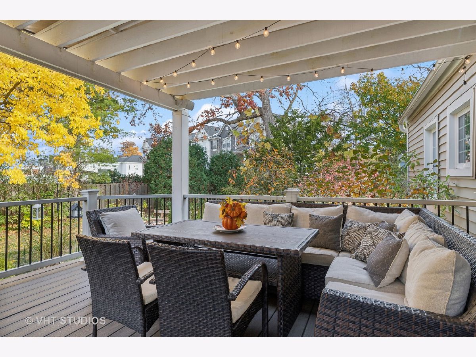
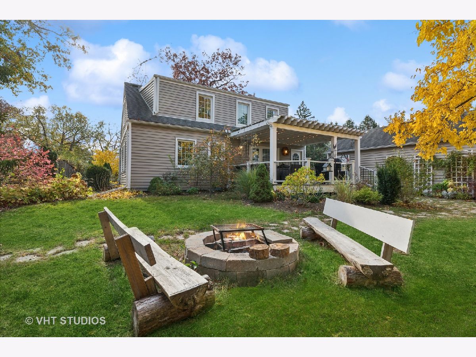
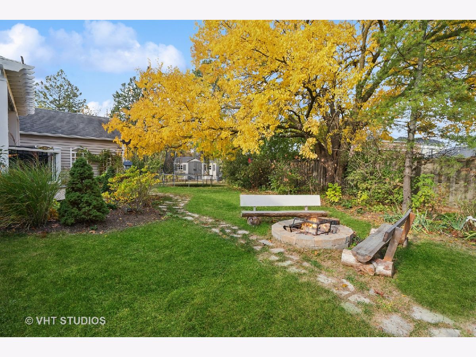
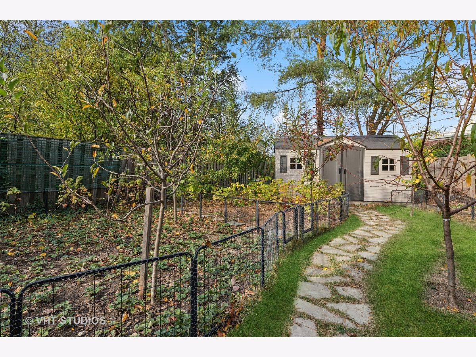
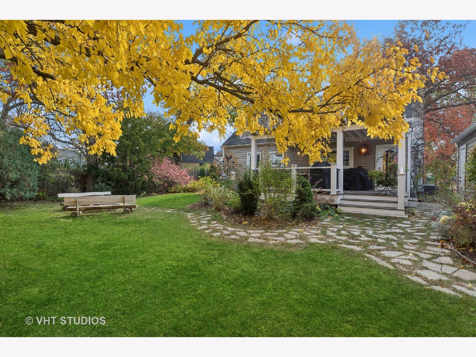
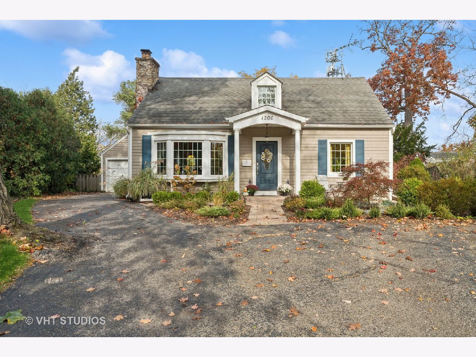
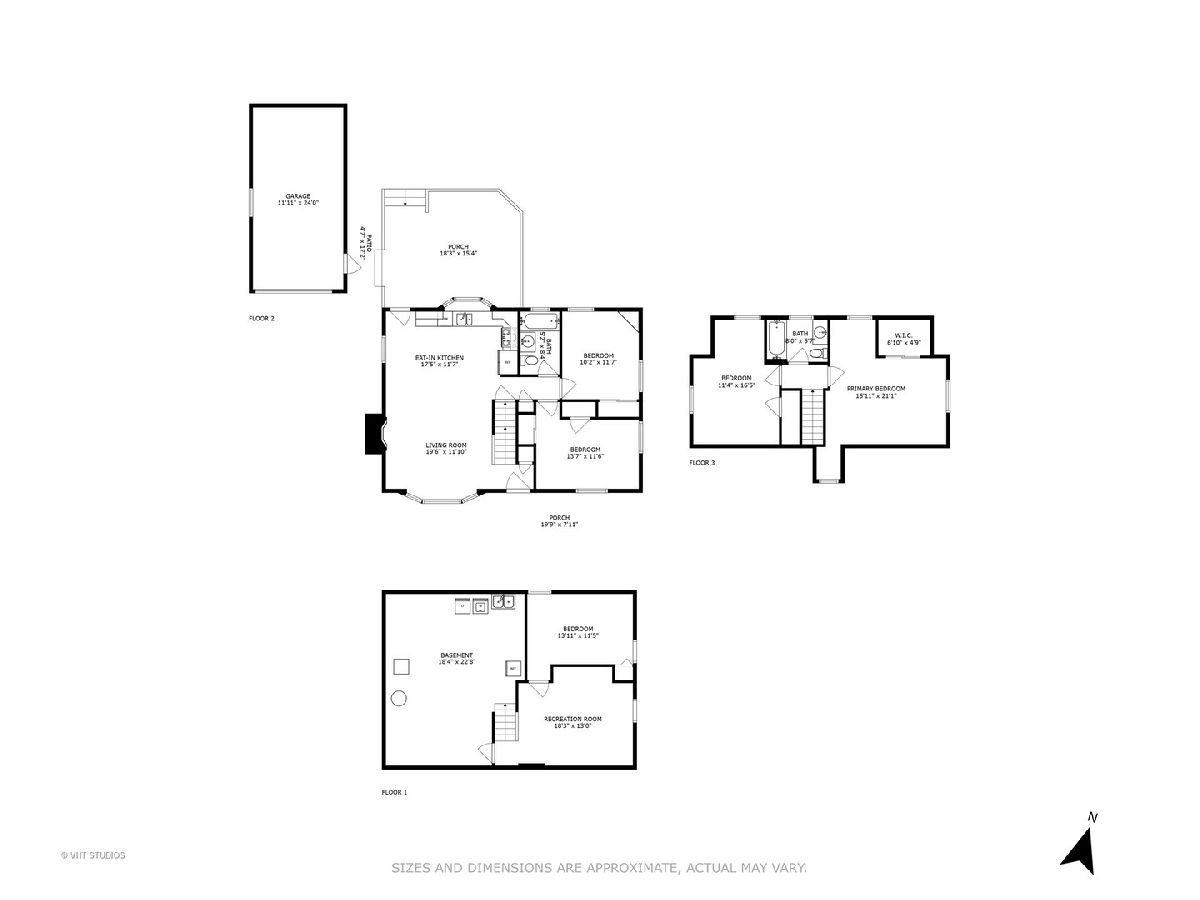
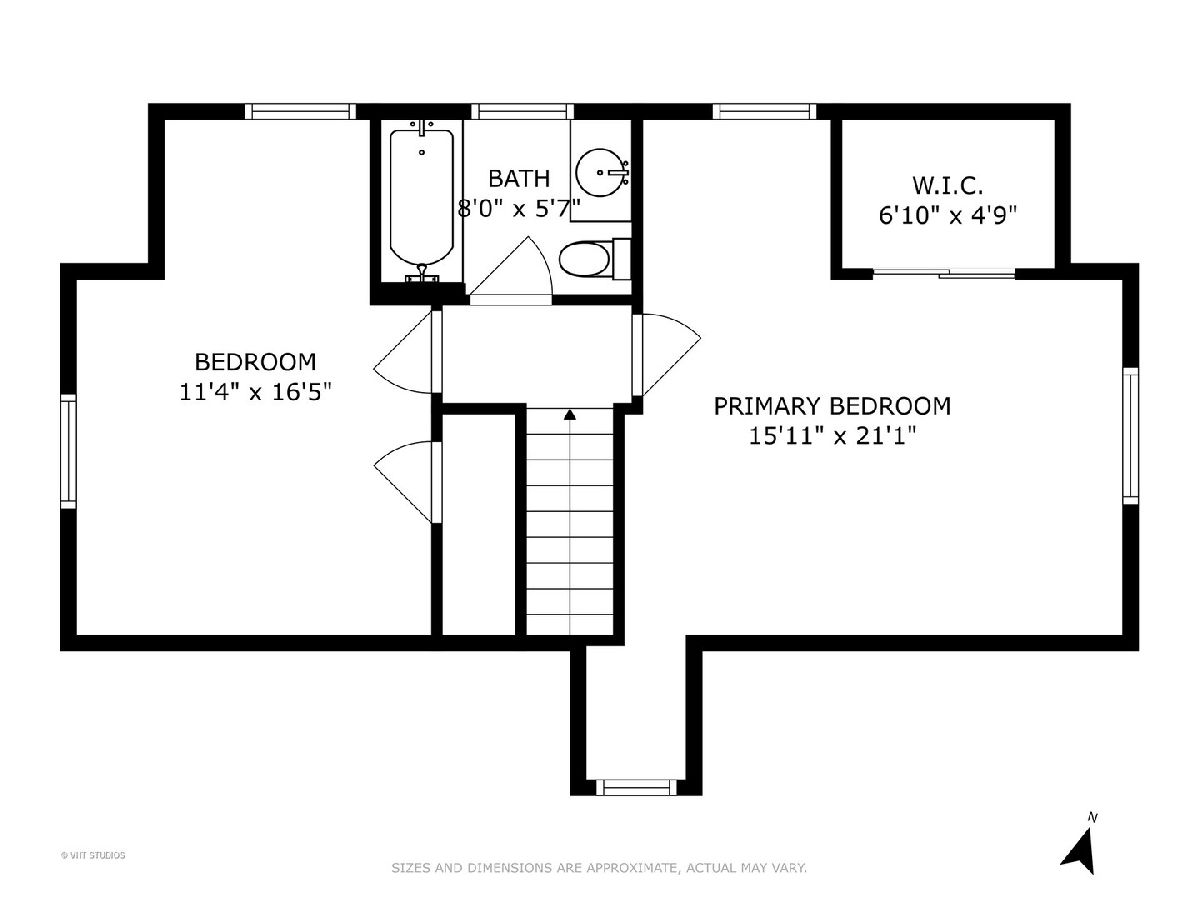
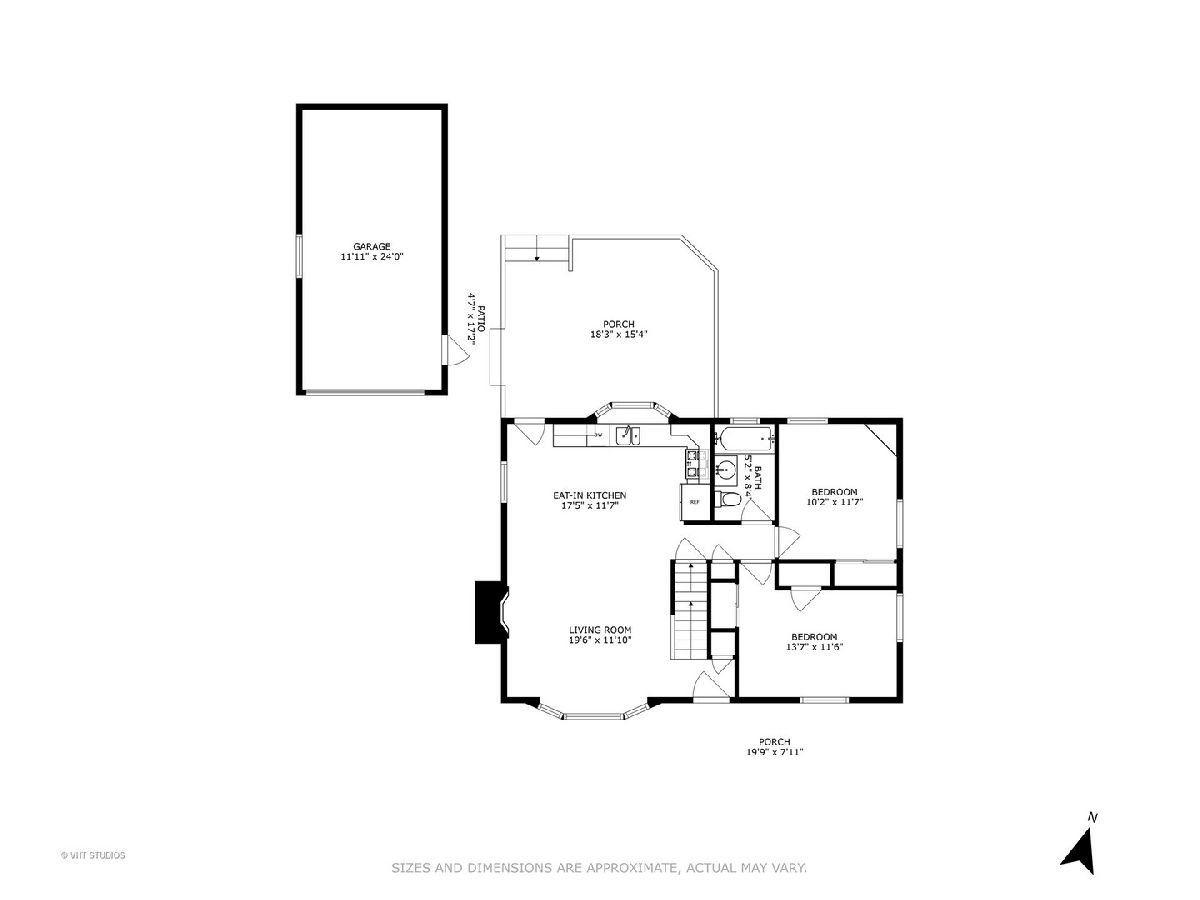
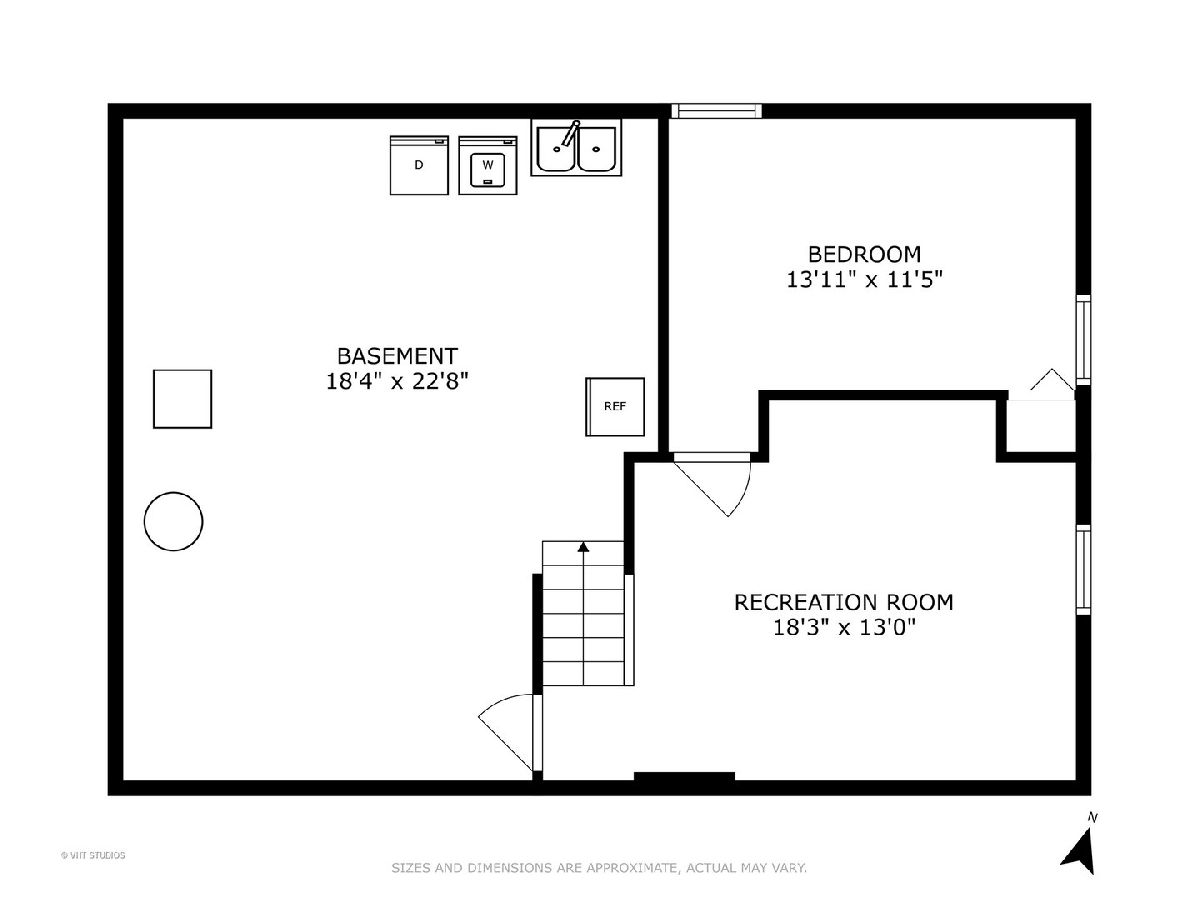
Room Specifics
Total Bedrooms: 4
Bedrooms Above Ground: 4
Bedrooms Below Ground: 0
Dimensions: —
Floor Type: —
Dimensions: —
Floor Type: —
Dimensions: —
Floor Type: —
Full Bathrooms: 2
Bathroom Amenities: —
Bathroom in Basement: 0
Rooms: —
Basement Description: Partially Finished
Other Specifics
| 1.5 | |
| — | |
| Asphalt | |
| — | |
| — | |
| 31 X 155 X 136 X 104 | |
| — | |
| — | |
| — | |
| — | |
| Not in DB | |
| — | |
| — | |
| — | |
| — |
Tax History
| Year | Property Taxes |
|---|---|
| 2018 | $6,605 |
| 2024 | $10,041 |
Contact Agent
Nearby Similar Homes
Nearby Sold Comparables
Contact Agent
Listing Provided By
Baird & Warner


