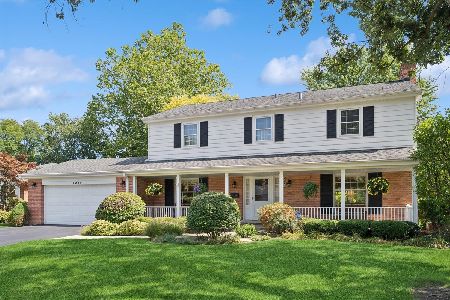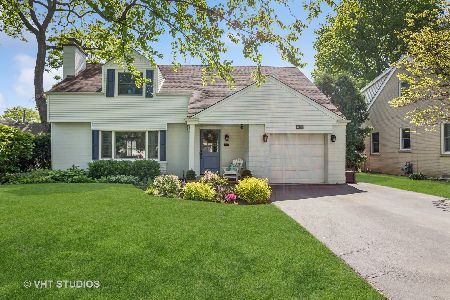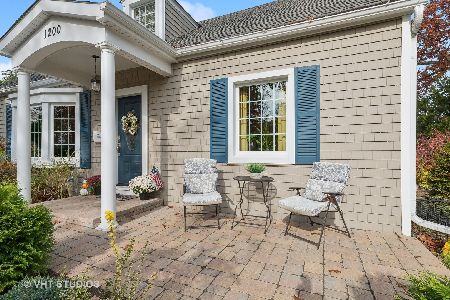1165 Vernon Drive, Glenview, Illinois 60025
$450,000
|
Sold
|
|
| Status: | Closed |
| Sqft: | 2,422 |
| Cost/Sqft: | $202 |
| Beds: | 3 |
| Baths: | 2 |
| Year Built: | 1950 |
| Property Taxes: | $8,561 |
| Days On Market: | 2858 |
| Lot Size: | 0,25 |
Description
This custom well built beauty was the builder's personal home! In Town Location, close to train. Large entry foyer leading into huge Liv/Din room with gas log- brick fireplace. There is crown molding in liv & dining room has pocket French doors for private dining.22X10 updated kitchen has pantry closet, Corian counters, built-in desk & beautiful Brandywine cherry cabinets. Also good size eating area & den off kitchen with direct entry into attached garage. Hall laundry chute & hall updated bathroom with glass shower & tub with Brandywine cherry cabinet. Both BRs have ceiling fan & light.Upstairs there is a third Bedroom. Also has room stubbed in for bathroom. Home boasts- AC less than 5 years, 30 year roof (2004), Anderson Windows (2006), furnace (2012) with humidifier & all copper plumbing.The 26X15 Rec room has built in Knotty Pine cabinets,gas fireplace with electric baseboard. 1/2 bath in basement. Nice backyard has patio & Shed
Property Specifics
| Single Family | |
| — | |
| Cape Cod | |
| 1950 | |
| Full | |
| — | |
| No | |
| 0.25 |
| Cook | |
| — | |
| 0 / Not Applicable | |
| None | |
| Lake Michigan | |
| Public Sewer | |
| 09916964 | |
| 04352070208000 |
Nearby Schools
| NAME: | DISTRICT: | DISTANCE: | |
|---|---|---|---|
|
Grade School
Lyon Elementary School |
34 | — | |
|
Middle School
Springman Middle School |
34 | Not in DB | |
|
High School
Glenbrook South High School |
225 | Not in DB | |
Property History
| DATE: | EVENT: | PRICE: | SOURCE: |
|---|---|---|---|
| 24 Aug, 2018 | Sold | $450,000 | MRED MLS |
| 7 Aug, 2018 | Under contract | $490,000 | MRED MLS |
| — | Last price change | $499,000 | MRED MLS |
| 15 Apr, 2018 | Listed for sale | $499,000 | MRED MLS |
Room Specifics
Total Bedrooms: 3
Bedrooms Above Ground: 3
Bedrooms Below Ground: 0
Dimensions: —
Floor Type: Carpet
Dimensions: —
Floor Type: Carpet
Full Bathrooms: 2
Bathroom Amenities: Separate Shower
Bathroom in Basement: 1
Rooms: Den,Recreation Room,Foyer,Storage
Basement Description: Finished
Other Specifics
| 2 | |
| Concrete Perimeter | |
| Concrete | |
| Patio, Porch, Storms/Screens | |
| Cul-De-Sac | |
| 29.28X17159X143.97X115.34 | |
| Dormer,Unfinished | |
| None | |
| First Floor Full Bath | |
| Microwave, Dishwasher, Refrigerator, Washer, Dryer | |
| Not in DB | |
| Sidewalks, Street Lights, Street Paved | |
| — | |
| — | |
| Attached Fireplace Doors/Screen, Gas Log, Gas Starter |
Tax History
| Year | Property Taxes |
|---|---|
| 2018 | $8,561 |
Contact Agent
Nearby Similar Homes
Nearby Sold Comparables
Contact Agent
Listing Provided By
Berkshire Hathaway HomeServices KoenigRubloff







