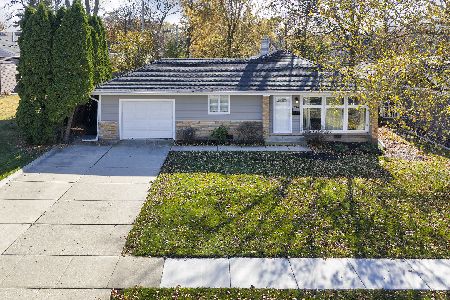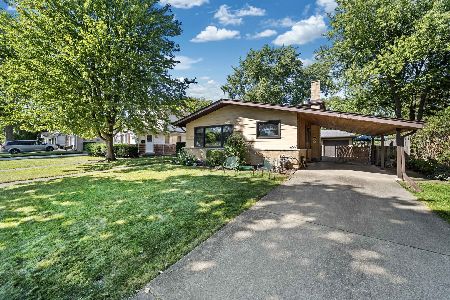1161 Walnut Lane, Northbrook, Illinois 60062
$734,900
|
Sold
|
|
| Status: | Closed |
| Sqft: | 3,795 |
| Cost/Sqft: | $194 |
| Beds: | 5 |
| Baths: | 3 |
| Year Built: | 1952 |
| Property Taxes: | $13,287 |
| Days On Market: | 2816 |
| Lot Size: | 0,24 |
Description
Delightful & idyllic home perfectly situated in the heart of the Highlands and just blocks to schools, Metra, library, town & shops. This meticulously expanded and updated center entry home boasts gleaming hardwood floors, elegant Living Rm w/frpl, spacious Dining Rm, main floor Bedroom w/Bath, Mud & Laundry Rooms on the 1st flr. Recently updated Kitchen is nestled between the DR and FR making entertaining a breeze and features stainless steel appls w/Viking range, double oven, Bosch d/w, island w/seating, quartz counters, Farmers sink, Grohe fixtures, large Breakfast Rm overlooking yard, walk-in Pantry & open to gracious Family Rm w/fireplace & French doors leading to brick paved patio. Master w/built-ins, seating area, WIC & BA w/exquisite finishes & jetted tub. Add'l 3 BRs share Hall BA w/neutral cabinetry. LL includes:Rec Room, Play Room & TONS of storage. Add'l highlights:fenced yard,plantation shutters,crown molding,built-ins,newer HVAC,water heater,landscaping & more!
Property Specifics
| Single Family | |
| — | |
| — | |
| 1952 | |
| Partial | |
| — | |
| No | |
| 0.24 |
| Cook | |
| Highlands | |
| 0 / Not Applicable | |
| None | |
| Lake Michigan | |
| Public Sewer, Sewer-Storm | |
| 09927367 | |
| 04092100270000 |
Nearby Schools
| NAME: | DISTRICT: | DISTANCE: | |
|---|---|---|---|
|
Grade School
Greenbriar Elementary School |
28 | — | |
|
Middle School
Northbrook Junior High School |
28 | Not in DB | |
|
High School
Glenbrook North High School |
225 | Not in DB | |
Property History
| DATE: | EVENT: | PRICE: | SOURCE: |
|---|---|---|---|
| 15 Jul, 2011 | Sold | $675,000 | MRED MLS |
| 11 May, 2011 | Under contract | $699,900 | MRED MLS |
| 5 May, 2011 | Listed for sale | $699,900 | MRED MLS |
| 17 Jul, 2018 | Sold | $734,900 | MRED MLS |
| 11 May, 2018 | Under contract | $734,900 | MRED MLS |
| 11 May, 2018 | Listed for sale | $734,900 | MRED MLS |
Room Specifics
Total Bedrooms: 5
Bedrooms Above Ground: 5
Bedrooms Below Ground: 0
Dimensions: —
Floor Type: Hardwood
Dimensions: —
Floor Type: Hardwood
Dimensions: —
Floor Type: Hardwood
Dimensions: —
Floor Type: —
Full Bathrooms: 3
Bathroom Amenities: Whirlpool
Bathroom in Basement: 0
Rooms: Bedroom 5,Breakfast Room,Recreation Room,Play Room,Mud Room,Utility Room-Lower Level,Walk In Closet
Basement Description: Finished
Other Specifics
| 1 | |
| — | |
| Asphalt | |
| Patio, Brick Paver Patio, Storms/Screens | |
| — | |
| 80X132X70X131 | |
| — | |
| Full | |
| Vaulted/Cathedral Ceilings, Hardwood Floors, First Floor Bedroom, First Floor Laundry, First Floor Full Bath | |
| Double Oven, Microwave, Dishwasher, Refrigerator, Washer, Dryer, Stainless Steel Appliance(s), Built-In Oven, Range Hood | |
| Not in DB | |
| — | |
| — | |
| — | |
| Wood Burning, Gas Log, Gas Starter |
Tax History
| Year | Property Taxes |
|---|---|
| 2011 | $10,254 |
| 2018 | $13,287 |
Contact Agent
Nearby Similar Homes
Nearby Sold Comparables
Contact Agent
Listing Provided By
@properties









