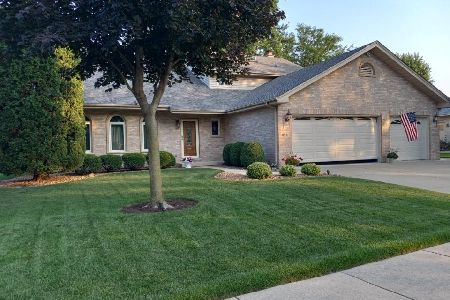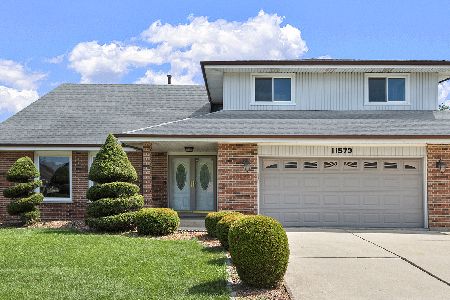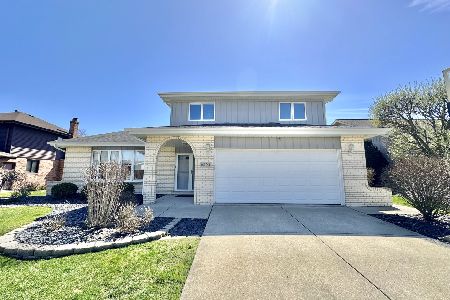11611 Brookwood Drive, Orland Park, Illinois 60467
$367,500
|
Sold
|
|
| Status: | Closed |
| Sqft: | 3,800 |
| Cost/Sqft: | $101 |
| Beds: | 5 |
| Baths: | 3 |
| Year Built: | 1989 |
| Property Taxes: | $6,578 |
| Days On Market: | 2481 |
| Lot Size: | 0,30 |
Description
WOW! Come see this immaculate oversized Fane model home in highly coveted Brook Hills! Natural light pours through the soaring foyer & home. Lovely open concept with a main level bedroom, full bath, & laundry room. Kitchen features a new high end fridge, & a walk in pantry. Beautiful family room with a wood burning & gas fireplace. Original owners have added many updates featuring newer carpeting, paint, marble, granite, and onyx countertops. The second level highlights 4 generously sized bedrooms loft, & 2 full baths. The master suite has a luxurious bath and walk in closet. Massive basement can be ready for finishing and has roughed in plumbing. High efficiency A/C's and Furnaces. 3 car attached, insulated garage. Enjoy summer entertaining on the oversized deck and gazebo. Huge yard full of natural beauty, comfort, and shade. Exterior features also include a newer roof, stamped cement, professional landscaping with cobblestone, and a sprinkler system. Fantastic Gem & a Must-See!
Property Specifics
| Single Family | |
| — | |
| — | |
| 1989 | |
| Full | |
| — | |
| No | |
| 0.3 |
| Cook | |
| — | |
| 70 / Annual | |
| None | |
| Public | |
| Public Sewer | |
| 10329440 | |
| 27303070130000 |
Property History
| DATE: | EVENT: | PRICE: | SOURCE: |
|---|---|---|---|
| 7 Jun, 2019 | Sold | $367,500 | MRED MLS |
| 10 Apr, 2019 | Under contract | $384,900 | MRED MLS |
| 3 Apr, 2019 | Listed for sale | $384,900 | MRED MLS |
Room Specifics
Total Bedrooms: 5
Bedrooms Above Ground: 5
Bedrooms Below Ground: 0
Dimensions: —
Floor Type: Carpet
Dimensions: —
Floor Type: Carpet
Dimensions: —
Floor Type: Carpet
Dimensions: —
Floor Type: —
Full Bathrooms: 3
Bathroom Amenities: Whirlpool,Separate Shower,Double Sink,Soaking Tub
Bathroom in Basement: 0
Rooms: Bedroom 5,Walk In Closet,Loft
Basement Description: Unfinished,Sub-Basement,Bathroom Rough-In
Other Specifics
| 3 | |
| — | |
| Concrete | |
| Patio, Stamped Concrete Patio, Storms/Screens | |
| — | |
| 75X168 | |
| Finished | |
| Full | |
| Bar-Wet, First Floor Bedroom, In-Law Arrangement, First Floor Laundry, First Floor Full Bath, Walk-In Closet(s) | |
| Range, Microwave, Dishwasher, Refrigerator, Washer, Dryer, Disposal | |
| Not in DB | |
| — | |
| — | |
| — | |
| Wood Burning, Gas Log |
Tax History
| Year | Property Taxes |
|---|---|
| 2019 | $6,578 |
Contact Agent
Nearby Similar Homes
Nearby Sold Comparables
Contact Agent
Listing Provided By
RE/MAX Synergy







