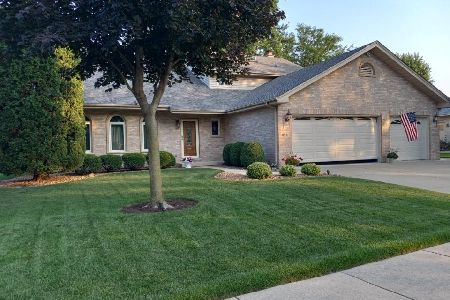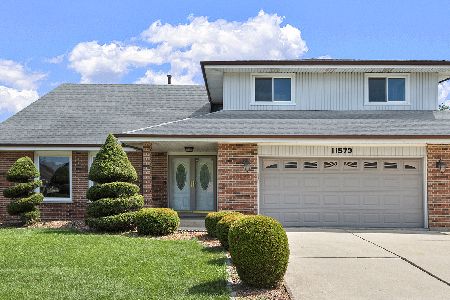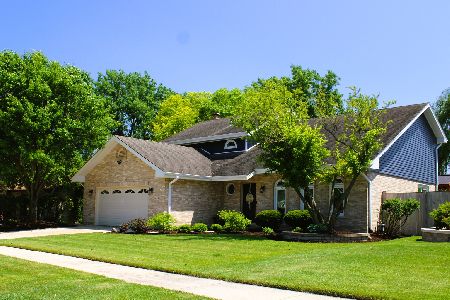11626 Brookwood Drive, Orland Park, Illinois 60467
$305,000
|
Sold
|
|
| Status: | Closed |
| Sqft: | 2,108 |
| Cost/Sqft: | $149 |
| Beds: | 3 |
| Baths: | 3 |
| Year Built: | 1989 |
| Property Taxes: | $7,026 |
| Days On Market: | 4016 |
| Lot Size: | 0,25 |
Description
3 step ranch located on a premium lot, backing to nature path! LR/DR w/vaulted ceilings, hardwood floors & 2 sided fireplace. Kitchen w/granite, Dinette, newer refrig & dishwasher. MSTR Suite. BSMT w/FR & wet bar. 6 panel doors. 3 car garage w/HUGE storage in attic. Large deck, pool, hot tub & scenic view! NEW: lawn sprinkler, front windows '14. Roof, AC, Furnace & pool liner '12. Easy access to I355 & Metra! WOW!
Property Specifics
| Single Family | |
| — | |
| Step Ranch | |
| 1989 | |
| Partial | |
| — | |
| No | |
| 0.25 |
| Cook | |
| Brook Hills | |
| 80 / Annual | |
| Other | |
| Lake Michigan,Public | |
| Public Sewer | |
| 08818968 | |
| 27303080040000 |
Nearby Schools
| NAME: | DISTRICT: | DISTANCE: | |
|---|---|---|---|
|
High School
Carl Sandburg High School |
230 | Not in DB | |
Property History
| DATE: | EVENT: | PRICE: | SOURCE: |
|---|---|---|---|
| 19 May, 2015 | Sold | $305,000 | MRED MLS |
| 3 Mar, 2015 | Under contract | $314,900 | MRED MLS |
| 19 Jan, 2015 | Listed for sale | $314,900 | MRED MLS |
Room Specifics
Total Bedrooms: 3
Bedrooms Above Ground: 3
Bedrooms Below Ground: 0
Dimensions: —
Floor Type: Carpet
Dimensions: —
Floor Type: Carpet
Full Bathrooms: 3
Bathroom Amenities: —
Bathroom in Basement: 0
Rooms: No additional rooms
Basement Description: Finished,Crawl
Other Specifics
| 3 | |
| Concrete Perimeter | |
| Concrete | |
| Deck, Hot Tub, Above Ground Pool | |
| Landscaped | |
| 76X145X89X148 | |
| Unfinished | |
| Full | |
| Vaulted/Cathedral Ceilings, Hardwood Floors, First Floor Bedroom, First Floor Full Bath | |
| Double Oven, Range, Microwave, Dishwasher, Refrigerator, Washer, Dryer | |
| Not in DB | |
| Sidewalks, Street Lights, Street Paved | |
| — | |
| — | |
| Wood Burning, Gas Starter |
Tax History
| Year | Property Taxes |
|---|---|
| 2015 | $7,026 |
Contact Agent
Nearby Similar Homes
Nearby Sold Comparables
Contact Agent
Listing Provided By
Lincoln-Way Realty, Inc








