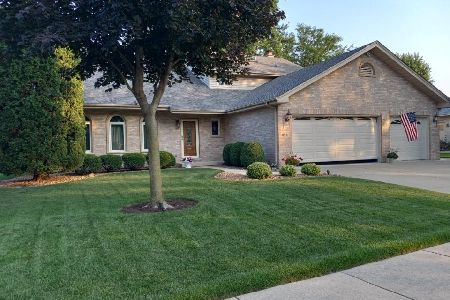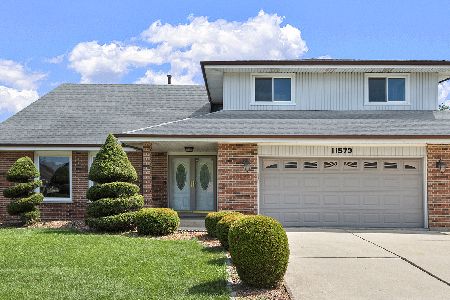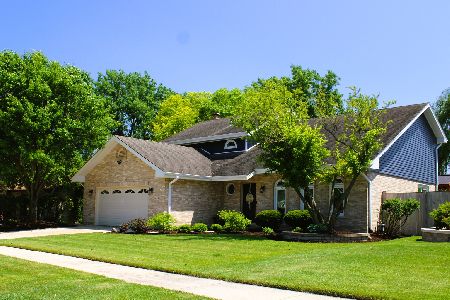11634 Brookwood Drive, Orland Park, Illinois 60467
$354,000
|
Sold
|
|
| Status: | Closed |
| Sqft: | 2,352 |
| Cost/Sqft: | $153 |
| Beds: | 3 |
| Baths: | 4 |
| Year Built: | 1989 |
| Property Taxes: | $6,296 |
| Days On Market: | 3088 |
| Lot Size: | 0,25 |
Description
Wow!! Beautifully updated 2-Story featuring 3 bedrooms & 3.1 bathrooms with finished basement in desirable Brook Hills Subdivision! Walk right into the large eat-in kitchen with an abundance of cabinet space & quartz covered counters, huge family room that includes your very own wet bar and fireplace. The large dining room is attached to the family room to look out the beautiful bow window. Master suite includes another fireplace, huge walk-in closet across from your en-suite bathroom equipped with his & hers sinks. Great for families, each bedroom is equipped with its very own en-suite bathroom; The 3-car garage has plenty of storage space above for all of the toys, gorgeous landscaping, community walking path is just a few steps out of your back door! Home Warranty included, All Stainless steel appliances included as well as the Washer and Dryer!
Property Specifics
| Single Family | |
| — | |
| — | |
| 1989 | |
| — | |
| — | |
| No | |
| 0.25 |
| Cook | |
| Brook Hills | |
| 70 / Annual | |
| — | |
| — | |
| — | |
| 09712080 | |
| 27303080050000 |
Property History
| DATE: | EVENT: | PRICE: | SOURCE: |
|---|---|---|---|
| 22 Sep, 2017 | Sold | $354,000 | MRED MLS |
| 12 Aug, 2017 | Under contract | $359,900 | MRED MLS |
| 4 Aug, 2017 | Listed for sale | $359,900 | MRED MLS |
Room Specifics
Total Bedrooms: 3
Bedrooms Above Ground: 3
Bedrooms Below Ground: 0
Dimensions: —
Floor Type: —
Dimensions: —
Floor Type: —
Full Bathrooms: 4
Bathroom Amenities: Separate Shower,Double Sink
Bathroom in Basement: 0
Rooms: —
Basement Description: Partially Finished,Crawl
Other Specifics
| 3 | |
| — | |
| Concrete | |
| — | |
| — | |
| 91X150X76X147 | |
| Unfinished | |
| — | |
| — | |
| — | |
| Not in DB | |
| — | |
| — | |
| — | |
| — |
Tax History
| Year | Property Taxes |
|---|---|
| 2017 | $6,296 |
Contact Agent
Nearby Similar Homes
Nearby Sold Comparables
Contact Agent
Listing Provided By
Crosstown Realtors, Inc.








