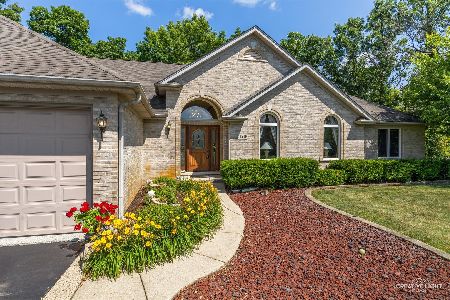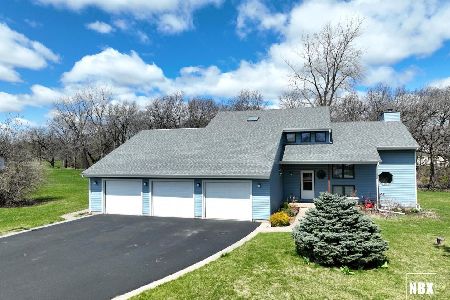11620 Manda Drive, Huntley, Illinois 60142
$268,500
|
Sold
|
|
| Status: | Closed |
| Sqft: | 0 |
| Cost/Sqft: | — |
| Beds: | 4 |
| Baths: | 3 |
| Year Built: | 1991 |
| Property Taxes: | $7,409 |
| Days On Market: | 3570 |
| Lot Size: | 1,00 |
Description
Well maintained Custom home on just over an acre with many recent updates! Features Gleaming Hardwood floors (refinished 7/2014), Newer Solid Oak 6-panel doors (9/2011), Family Room with new fireplace and chimney (6/2014), Island Kitchen, Full Finished Basement with Wet Bar, Walk-In Pantry and Large TV that stays (not hooked up, but it's wired for 7.1 Surround), Newer Sliding Glass Door (9/2011) and 3 Skylights (9/2014) , Newer Hot Water Heater and Sump Pump (11/2013), New Custom Garage Door and Opener (7/2012), plus an oversized deck, firepit and over $8000 in mature evergreen trees! Please note that the Formal Living Room has converted to Main Floor Bedroom with full bath that offers a walk-in tub, which makes this home perfect for an in-law suite. Seller is willing to convert back to Living Room if requested with acceptable offer!
Property Specifics
| Single Family | |
| — | |
| — | |
| 1991 | |
| — | |
| CUSTOM | |
| No | |
| 1 |
| Mc Henry | |
| Harmony Trails Estates | |
| 0 / Not Applicable | |
| — | |
| — | |
| — | |
| 09197073 | |
| 1734428001 |
Nearby Schools
| NAME: | DISTRICT: | DISTANCE: | |
|---|---|---|---|
|
Grade School
Riley Comm Cons School |
18 | — | |
|
Middle School
Riley Comm Cons School |
18 | Not in DB | |
|
High School
Marengo High School |
154 | Not in DB | |
Property History
| DATE: | EVENT: | PRICE: | SOURCE: |
|---|---|---|---|
| 18 Nov, 2010 | Sold | $230,000 | MRED MLS |
| 22 Jun, 2010 | Under contract | $229,900 | MRED MLS |
| — | Last price change | $234,900 | MRED MLS |
| 14 Nov, 2009 | Listed for sale | $264,900 | MRED MLS |
| 6 Dec, 2016 | Sold | $268,500 | MRED MLS |
| 25 Sep, 2016 | Under contract | $275,000 | MRED MLS |
| — | Last price change | $279,900 | MRED MLS |
| 15 Apr, 2016 | Listed for sale | $300,000 | MRED MLS |
Room Specifics
Total Bedrooms: 4
Bedrooms Above Ground: 4
Bedrooms Below Ground: 0
Dimensions: —
Floor Type: —
Dimensions: —
Floor Type: —
Dimensions: —
Floor Type: —
Full Bathrooms: 3
Bathroom Amenities: Whirlpool,Separate Shower,Accessible Shower,Double Sink
Bathroom in Basement: 0
Rooms: —
Basement Description: Finished
Other Specifics
| 2 | |
| — | |
| Asphalt | |
| — | |
| — | |
| 286X158X244X180 | |
| Pull Down Stair | |
| — | |
| — | |
| — | |
| Not in DB | |
| — | |
| — | |
| — | |
| — |
Tax History
| Year | Property Taxes |
|---|---|
| 2010 | $6,988 |
| 2016 | $7,409 |
Contact Agent
Nearby Similar Homes
Nearby Sold Comparables
Contact Agent
Listing Provided By
Century 21 New Heritage - Hampshire






