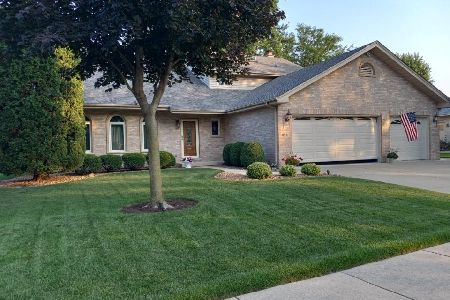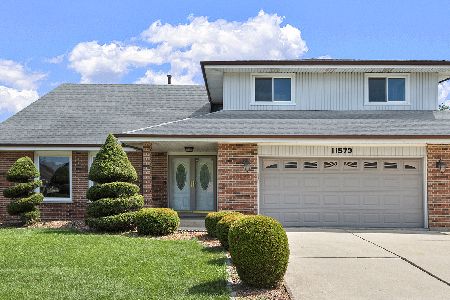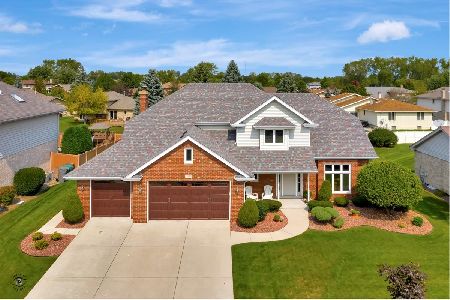11616 Kiley Lane, Orland Park, Illinois 60467
$485,000
|
Sold
|
|
| Status: | Closed |
| Sqft: | 3,600 |
| Cost/Sqft: | $146 |
| Beds: | 5 |
| Baths: | 3 |
| Year Built: | 1996 |
| Property Taxes: | $7,598 |
| Days On Market: | 6192 |
| Lot Size: | 0,00 |
Description
One of the best deals in Orland-Exquistely appointed 5BR, 3BTH Georgian w/ fnshd bsmt. Huge grmt ktchn w/ granite cntrs, stone tile bksplsh, hdwd flrs. Lrge eat-in ktchn flows to fmly rm w/ 15' vaulted ceilings. 1st flr offc/br, renovated 1st flr bth w/stone tile shower & custom granite vanity. Full fnshd bsmt with 2 extra BRS/playrooms and large rec room. Great bckyrd w/deck& paver patio. The list goes on-must see!
Property Specifics
| Single Family | |
| — | |
| Georgian | |
| 1996 | |
| Full | |
| GEORGIAN | |
| No | |
| — |
| Cook | |
| — | |
| 0 / Not Applicable | |
| None | |
| Lake Michigan | |
| Public Sewer | |
| 07127927 | |
| 27311070270000 |
Property History
| DATE: | EVENT: | PRICE: | SOURCE: |
|---|---|---|---|
| 4 Aug, 2009 | Sold | $485,000 | MRED MLS |
| 19 Jun, 2009 | Under contract | $524,900 | MRED MLS |
| — | Last price change | $539,900 | MRED MLS |
| 4 Feb, 2009 | Listed for sale | $539,900 | MRED MLS |
| 30 May, 2014 | Sold | $430,000 | MRED MLS |
| 6 Mar, 2014 | Under contract | $449,900 | MRED MLS |
| 3 Mar, 2014 | Listed for sale | $449,900 | MRED MLS |
Room Specifics
Total Bedrooms: 5
Bedrooms Above Ground: 5
Bedrooms Below Ground: 0
Dimensions: —
Floor Type: Carpet
Dimensions: —
Floor Type: Carpet
Dimensions: —
Floor Type: Carpet
Dimensions: —
Floor Type: —
Full Bathrooms: 3
Bathroom Amenities: Whirlpool,Separate Shower,Double Sink
Bathroom in Basement: 0
Rooms: Bedroom 5,Foyer
Basement Description: Finished
Other Specifics
| 3 | |
| Concrete Perimeter | |
| Concrete | |
| Deck, Patio | |
| — | |
| 85X120 | |
| — | |
| Full | |
| — | |
| Double Oven, Microwave, Dishwasher, Refrigerator, Washer, Dryer | |
| Not in DB | |
| — | |
| — | |
| — | |
| Gas Starter |
Tax History
| Year | Property Taxes |
|---|---|
| 2009 | $7,598 |
| 2014 | $8,731 |
Contact Agent
Nearby Similar Homes
Nearby Sold Comparables
Contact Agent
Listing Provided By
Baird & Warner







