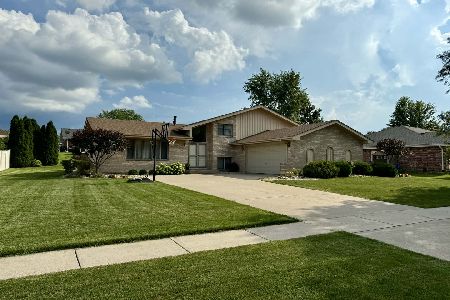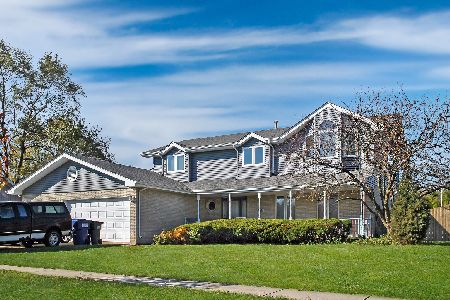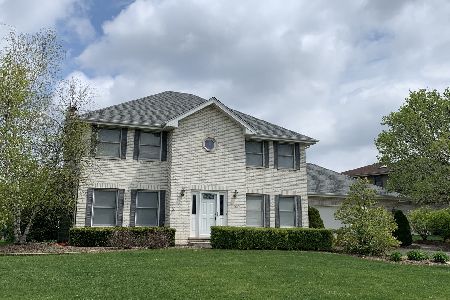11621 Parkside Lane, Mokena, Illinois 60448
$351,000
|
Sold
|
|
| Status: | Closed |
| Sqft: | 2,540 |
| Cost/Sqft: | $142 |
| Beds: | 4 |
| Baths: | 3 |
| Year Built: | 1996 |
| Property Taxes: | $7,790 |
| Days On Market: | 2867 |
| Lot Size: | 0,27 |
Description
MAGNIFICENT 2-Story in Creekview!! Located on a private and quiet street, this home boasts the beautiful updated eat-in kitchen with stainless steel appliances, granite counter tops, tiled back splash, oak cabinets, and desk area! Following through to the family room with a vaulted ceiling and brick fireplace. The living room is opened through to the family room with French doors. Main level dining room or open office! Granite vanity in powder room. Large full finished basement offers so much more entertainment and living space with a large storage area! Grand master bedroom and dedicated master bath with double sinks, separate shower & tub, and walk-in closet! NEW Furnace (2017), NEW hot water heater (2016), northern windows replaced in 2016, big backyard with fantastic deck and brick paver patio! Extra deep 3 car attached garage with service door. All with the desirable red brick exterior - don't pass this one up!!
Property Specifics
| Single Family | |
| — | |
| — | |
| 1996 | |
| Full | |
| — | |
| No | |
| 0.27 |
| Will | |
| Creekview | |
| 0 / Not Applicable | |
| None | |
| Lake Michigan | |
| Public Sewer | |
| 09905541 | |
| 1909071040040000 |
Nearby Schools
| NAME: | DISTRICT: | DISTANCE: | |
|---|---|---|---|
|
Grade School
Mokena Elementary School |
159 | — | |
|
Middle School
Mokena Junior High School |
159 | Not in DB | |
|
High School
Lincoln-way Central High School |
210 | Not in DB | |
Property History
| DATE: | EVENT: | PRICE: | SOURCE: |
|---|---|---|---|
| 27 Jun, 2018 | Sold | $351,000 | MRED MLS |
| 7 May, 2018 | Under contract | $359,808 | MRED MLS |
| 5 Apr, 2018 | Listed for sale | $359,808 | MRED MLS |
Room Specifics
Total Bedrooms: 4
Bedrooms Above Ground: 4
Bedrooms Below Ground: 0
Dimensions: —
Floor Type: Carpet
Dimensions: —
Floor Type: Carpet
Dimensions: —
Floor Type: Carpet
Full Bathrooms: 3
Bathroom Amenities: Separate Shower,Double Sink,Soaking Tub
Bathroom in Basement: 0
Rooms: Recreation Room,Foyer,Storage
Basement Description: Finished
Other Specifics
| 3 | |
| Concrete Perimeter | |
| Concrete | |
| Deck, Brick Paver Patio, Storms/Screens | |
| Landscaped | |
| 100 X 138 X 84 X 140 | |
| — | |
| Full | |
| Bar-Dry, Hardwood Floors, First Floor Laundry | |
| Range, Microwave, Dishwasher, Refrigerator, Disposal, Stainless Steel Appliance(s) | |
| Not in DB | |
| Sidewalks, Street Lights, Street Paved | |
| — | |
| — | |
| Gas Log, Gas Starter |
Tax History
| Year | Property Taxes |
|---|---|
| 2018 | $7,790 |
Contact Agent
Nearby Sold Comparables
Contact Agent
Listing Provided By
Century 21 Pride Realty






