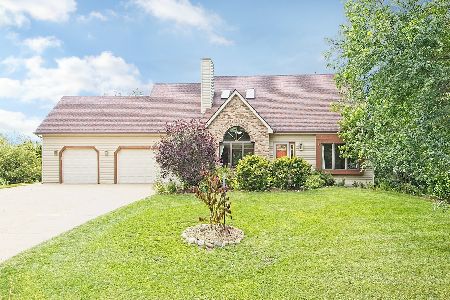11628 250th Avenue, Trevor, Wisconsin 53179
$425,000
|
Sold
|
|
| Status: | Closed |
| Sqft: | 2,020 |
| Cost/Sqft: | $210 |
| Beds: | 3 |
| Baths: | 3 |
| Year Built: | 2003 |
| Property Taxes: | $7,200 |
| Days On Market: | 1753 |
| Lot Size: | 0,50 |
Description
Meticulously maintained home overlooking open space that offers breathtaking picturesque views! The curb appeal on this beauty, in desirable Hawks Run, will instantly welcome you home! Once you make your way inside, you will find a floor plan that is perfect for entertaining and daily living. The 2-story foyer introduces the formal dining and living rooms. The formal living room conveniently offers pocket French doors, leading to the family room, that conveniently tuck away to provide ample space while entertaining and for holiday festivities! The spacious family room highlights a beautiful fireplace; Perfect to cozy up to on chilly nights! The kitchen is a true delight and features numerous windows that highlight endless relaxing views! The spacious kitchen offers plenty of cabinet and counter space, a pantry and planner's desk. Sneak outside the patio door from the eating area and take in the gorgeous views of nature! Your family and guests will love to spend time on your patio that will afford you many opportunities to host memorable events! The outdoor setting has been thoughtfully designed in conjunction with the landscaping to make the space truly enjoyable for all. Head upstairs and relax in your master suite with a large walk-in closet with custom organization and master bath with dual sinks, soaker tub and separate shower to impress! The 2nd level has 2 additional bedrooms that share a hall bath. Escape to the lower level that has been partially finished and bathroom rough in is ready for you to create the entertaining haven of your dreams! Don't forget to peek at the oversized HEATED 3.5 car garage that will not disappoint! WELCOME HOME!
Property Specifics
| Single Family | |
| — | |
| Colonial | |
| 2003 | |
| Full | |
| — | |
| No | |
| 0.5 |
| Other | |
| — | |
| 100 / Annual | |
| Insurance | |
| Private Well | |
| Public Sewer | |
| 11071112 | |
| 7041203412008 |
Property History
| DATE: | EVENT: | PRICE: | SOURCE: |
|---|---|---|---|
| 3 Jun, 2021 | Sold | $425,000 | MRED MLS |
| 2 May, 2021 | Under contract | $425,000 | MRED MLS |
| 30 Apr, 2021 | Listed for sale | $425,000 | MRED MLS |




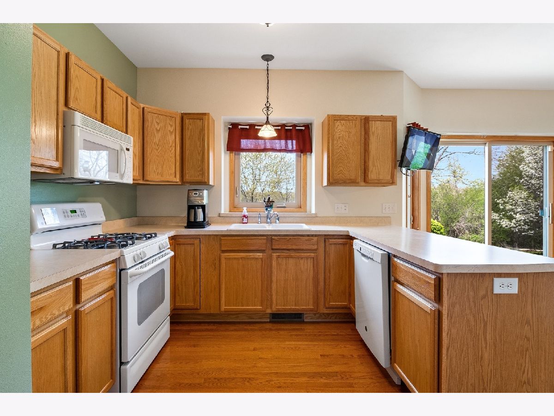
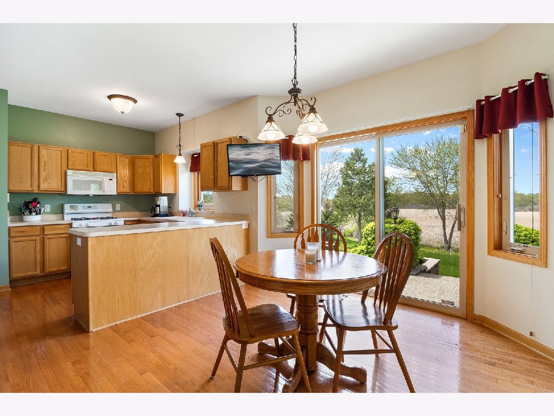
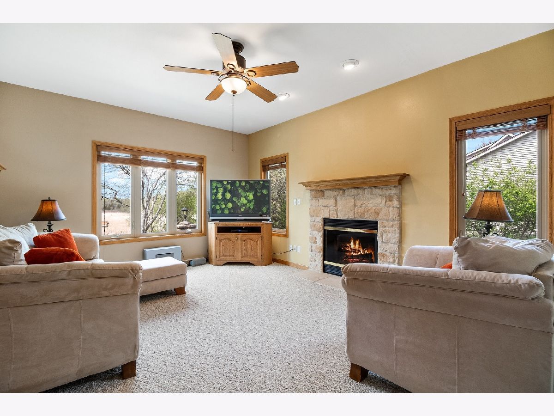
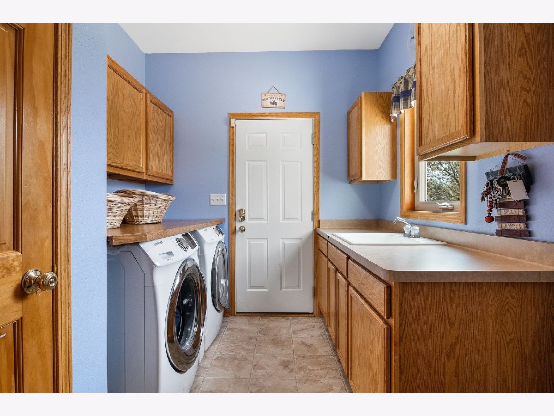
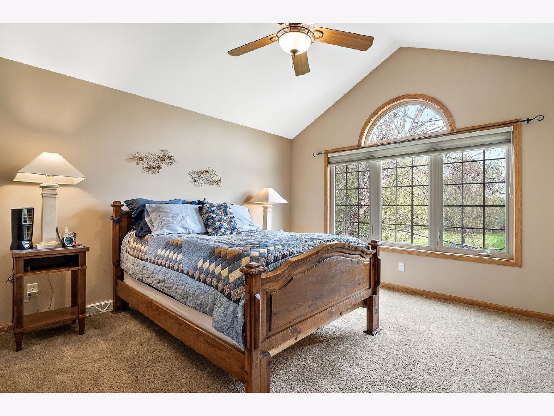
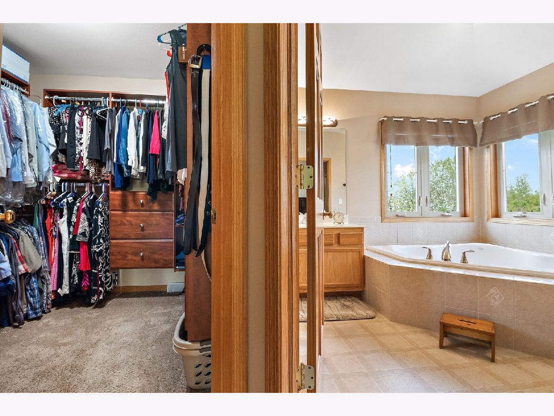
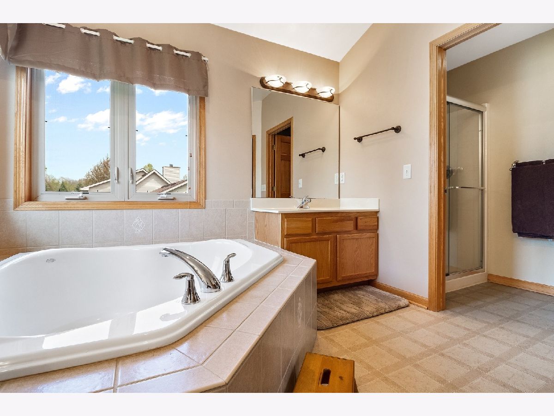
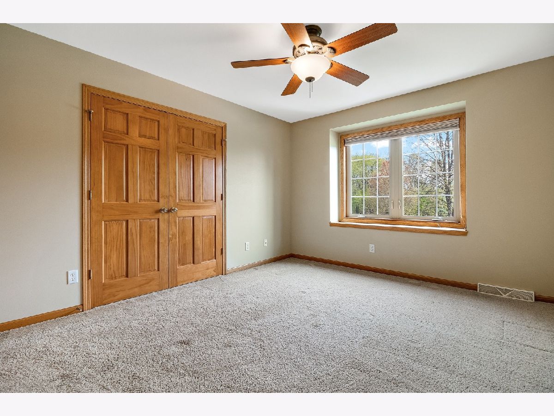
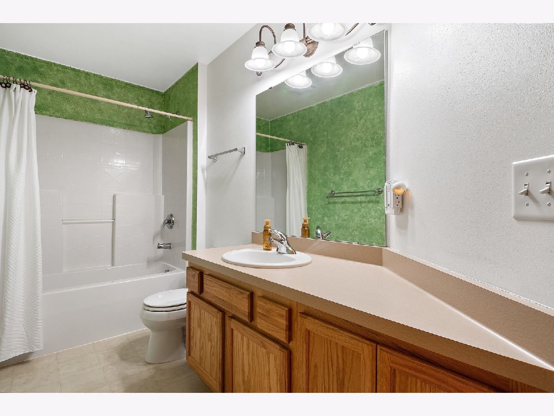
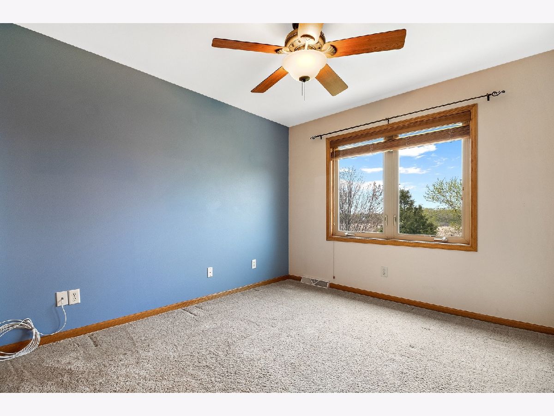
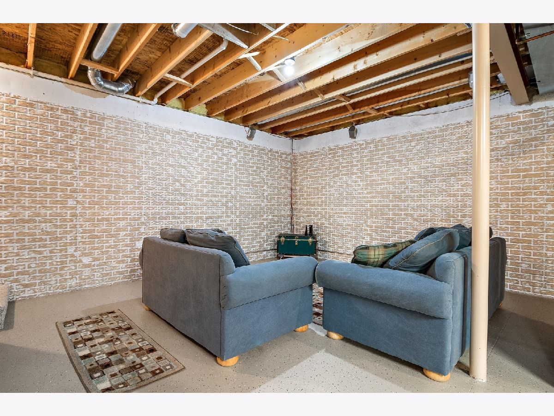
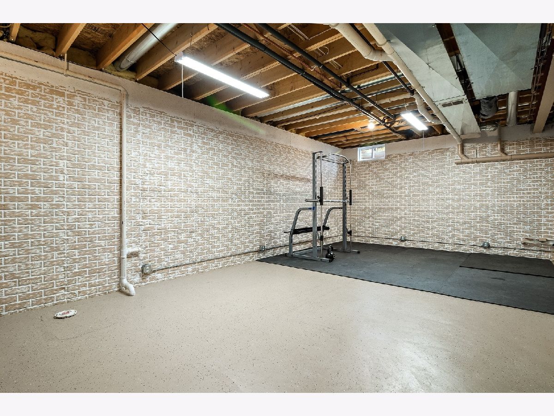
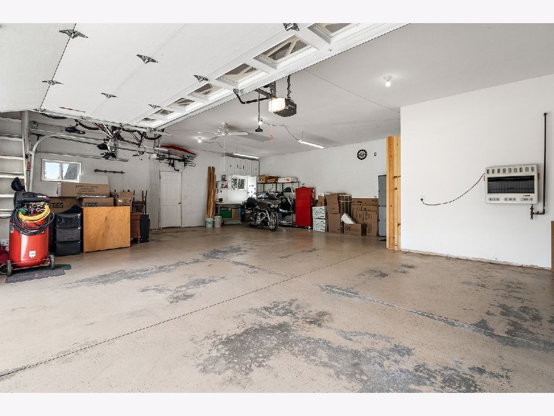
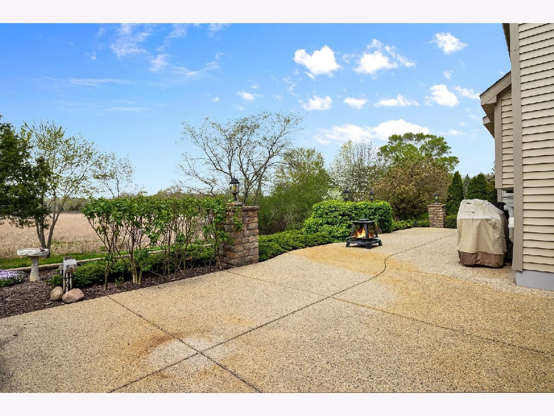
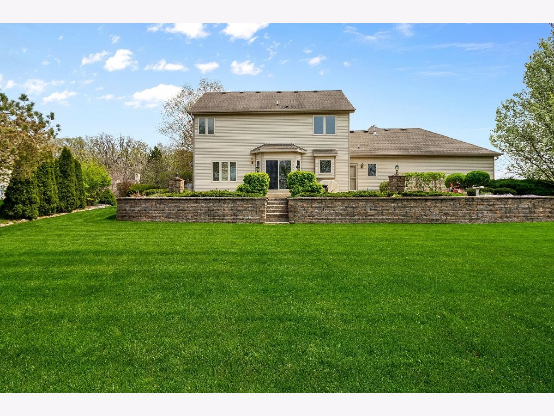
Room Specifics
Total Bedrooms: 3
Bedrooms Above Ground: 3
Bedrooms Below Ground: 0
Dimensions: —
Floor Type: Carpet
Dimensions: —
Floor Type: Carpet
Full Bathrooms: 3
Bathroom Amenities: Separate Shower,Double Sink,Soaking Tub
Bathroom in Basement: 0
Rooms: Recreation Room,Family Room
Basement Description: Partially Finished
Other Specifics
| 3.5 | |
| Concrete Perimeter | |
| Concrete | |
| — | |
| Nature Preserve Adjacent | |
| 140X99X179X89 | |
| Pull Down Stair | |
| Full | |
| Hardwood Floors, First Floor Laundry, Walk-In Closet(s) | |
| Range, Microwave, Dishwasher, Refrigerator, Washer, Dryer, Disposal, Water Softener | |
| Not in DB | |
| — | |
| — | |
| — | |
| Gas Starter |
Tax History
| Year | Property Taxes |
|---|---|
| 2021 | $7,200 |
Contact Agent
Nearby Similar Homes
Nearby Sold Comparables
Contact Agent
Listing Provided By
Coldwell Banker Realty

