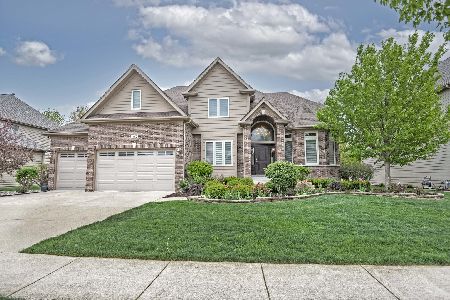11628 Century Circle, Plainfield, Illinois 60585
$501,000
|
Sold
|
|
| Status: | Closed |
| Sqft: | 3,400 |
| Cost/Sqft: | $165 |
| Beds: | 4 |
| Baths: | 5 |
| Year Built: | 2007 |
| Property Taxes: | $13,645 |
| Days On Market: | 3484 |
| Lot Size: | 0,23 |
Description
Welcome Home!! Amazing Home with great features! Brazilian Cherry Floors on first floor. Stainless steel appliances, granite, walk in pantry and large island in gourmet kitchen. Mudroom off kitchen with custom built-ins. First floor office. 4 bedrooms on second floor and all have access to a bathroom. Every bedroom has a amazing ceiling line. Basement with custom built-in bar and movie theater and a full bathroom! Beautiful yard with a brick paver patio with fire pit. Exterior freshly painted. Sprinkler system. School District #204- Neuqua Valley HS.
Property Specifics
| Single Family | |
| — | |
| — | |
| 2007 | |
| Full | |
| — | |
| No | |
| 0.23 |
| Will | |
| Reserve At Century Trace | |
| 325 / Annual | |
| Insurance | |
| Lake Michigan | |
| Public Sewer | |
| 09315533 | |
| 0701204130270000 |
Nearby Schools
| NAME: | DISTRICT: | DISTANCE: | |
|---|---|---|---|
|
High School
Neuqua Valley High School |
204 | Not in DB | |
Property History
| DATE: | EVENT: | PRICE: | SOURCE: |
|---|---|---|---|
| 30 May, 2008 | Sold | $550,000 | MRED MLS |
| 6 May, 2008 | Under contract | $574,900 | MRED MLS |
| 8 Feb, 2008 | Listed for sale | $574,900 | MRED MLS |
| 3 Nov, 2016 | Sold | $501,000 | MRED MLS |
| 6 Sep, 2016 | Under contract | $560,000 | MRED MLS |
| 14 Aug, 2016 | Listed for sale | $560,000 | MRED MLS |
Room Specifics
Total Bedrooms: 4
Bedrooms Above Ground: 4
Bedrooms Below Ground: 0
Dimensions: —
Floor Type: Carpet
Dimensions: —
Floor Type: Carpet
Dimensions: —
Floor Type: Carpet
Full Bathrooms: 5
Bathroom Amenities: Whirlpool,Separate Shower,Double Sink
Bathroom in Basement: 1
Rooms: Eating Area,Exercise Room,Mud Room,Office,Theatre Room
Basement Description: Finished
Other Specifics
| 3 | |
| Concrete Perimeter | |
| Concrete | |
| Brick Paver Patio | |
| Landscaped | |
| 84 X 120 | |
| Unfinished | |
| Full | |
| Vaulted/Cathedral Ceilings, Bar-Wet, Hardwood Floors, Second Floor Laundry | |
| Double Oven, Microwave, Dishwasher, Refrigerator, Disposal, Stainless Steel Appliance(s) | |
| Not in DB | |
| Sidewalks, Street Lights, Street Paved | |
| — | |
| — | |
| Wood Burning, Gas Starter |
Tax History
| Year | Property Taxes |
|---|---|
| 2008 | $2,300 |
| 2016 | $13,645 |
Contact Agent
Nearby Similar Homes
Nearby Sold Comparables
Contact Agent
Listing Provided By
RE/MAX Professionals Select










