11632 Century Circle, Plainfield, Illinois 60585
$606,000
|
Sold
|
|
| Status: | Closed |
| Sqft: | 3,020 |
| Cost/Sqft: | $199 |
| Beds: | 4 |
| Baths: | 5 |
| Year Built: | 2012 |
| Property Taxes: | $13,778 |
| Days On Market: | 1736 |
| Lot Size: | 0,27 |
Description
Custom built 5 Bedroom 4 1/2 Bath home in Reserve at Century Trace. Prestigious school district 204 (NEUQUA VALLEY HIGH SCHOOL, Crone Middle School, Peterson Grade School) Gourmet kitchen with hardwood floors throughout the entire 1st floor. Full finished basement with 2nd Kitchen. This impressive home has all of the upgraded options on a home you could desire. Incredibly maintained makes this the 1st choice for anybody looking for executive home. Pictures can not describe how nice this home is. In a market as hot as it is, this is the home you must see! A quick closing is possible. Making this even more desirable. Don't Wait, this house will be SOLD!!!!
Property Specifics
| Single Family | |
| — | |
| Traditional,Colonial,Prairie,Tudor | |
| 2012 | |
| Full | |
| — | |
| No | |
| 0.27 |
| Will | |
| Century Trace | |
| 333 / Annual | |
| None | |
| Lake Michigan | |
| Public Sewer | |
| 11077018 | |
| 0701204130280000 |
Nearby Schools
| NAME: | DISTRICT: | DISTANCE: | |
|---|---|---|---|
|
Grade School
Peterson Elementary School |
204 | — | |
|
Middle School
Crone Middle School |
204 | Not in DB | |
|
High School
Neuqua Valley High School |
204 | Not in DB | |
Property History
| DATE: | EVENT: | PRICE: | SOURCE: |
|---|---|---|---|
| 28 Mar, 2013 | Sold | $480,000 | MRED MLS |
| 12 Mar, 2013 | Under contract | $509,000 | MRED MLS |
| — | Last price change | $499,000 | MRED MLS |
| 22 Oct, 2012 | Listed for sale | $499,000 | MRED MLS |
| 24 Jun, 2021 | Sold | $606,000 | MRED MLS |
| 9 May, 2021 | Under contract | $599,900 | MRED MLS |
| 5 May, 2021 | Listed for sale | $599,900 | MRED MLS |
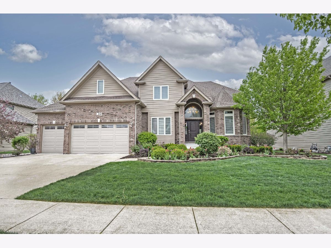
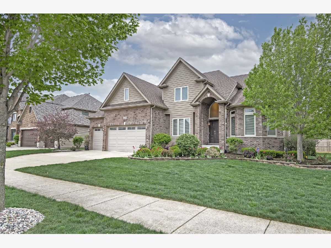
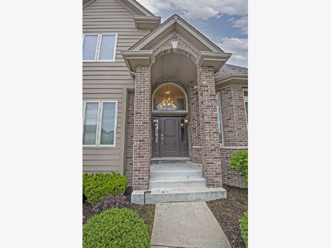
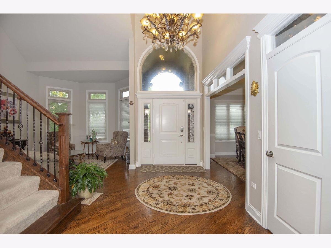
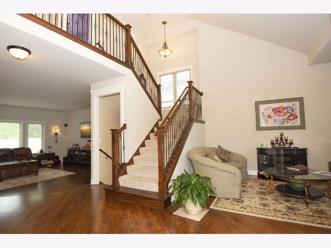
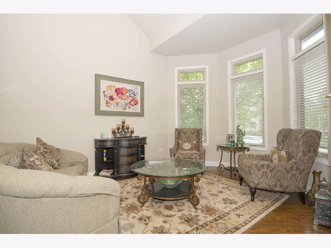
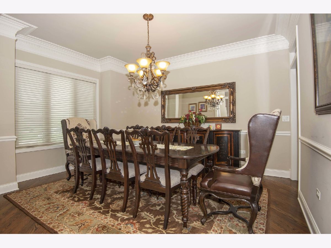
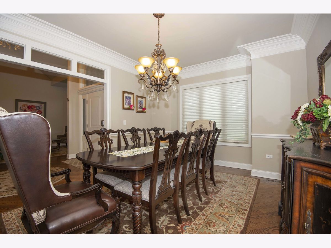
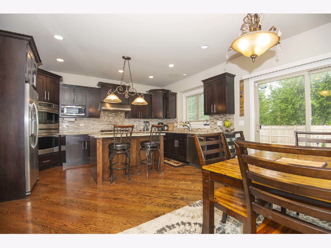
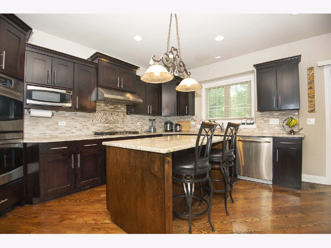
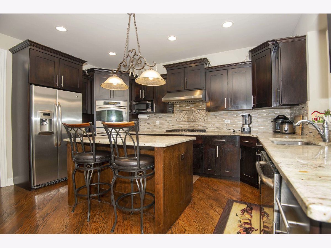
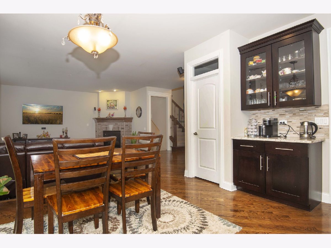
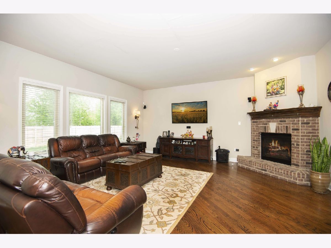
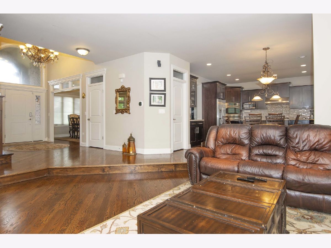
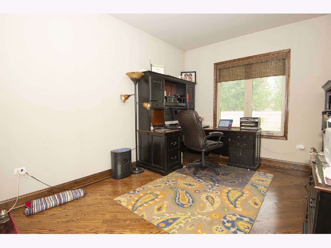
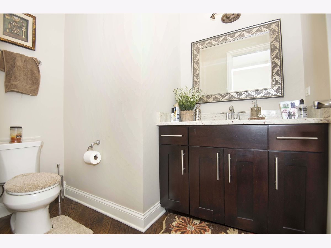
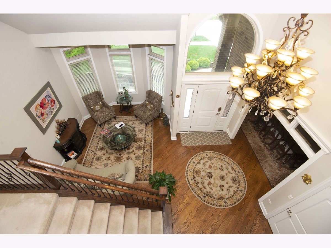
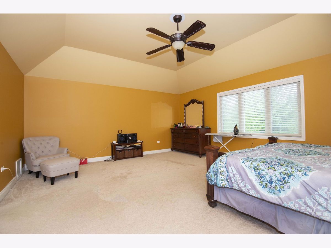
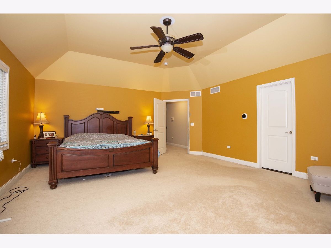
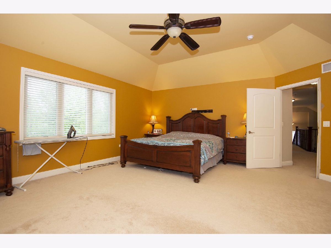
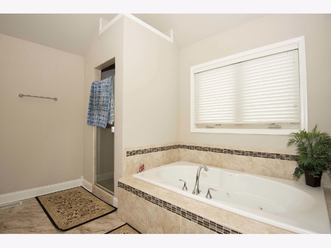
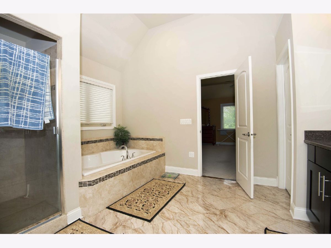
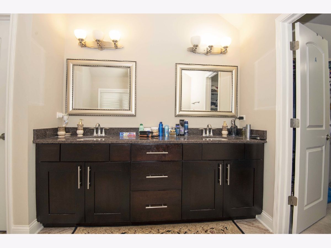
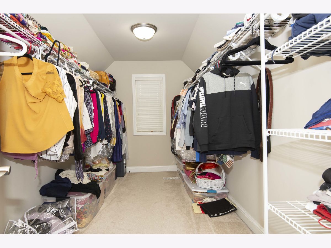
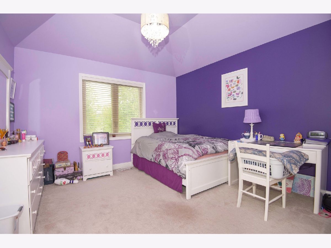
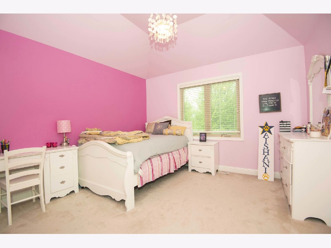
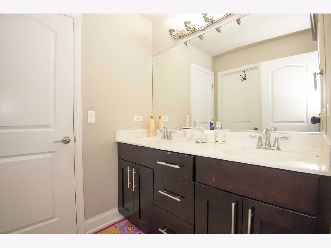
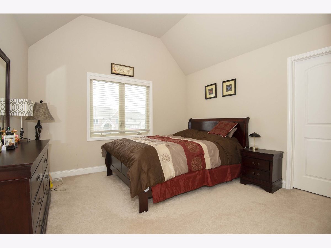
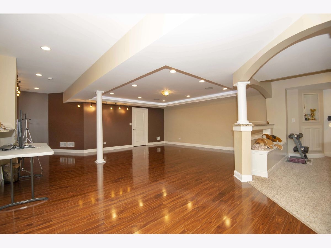
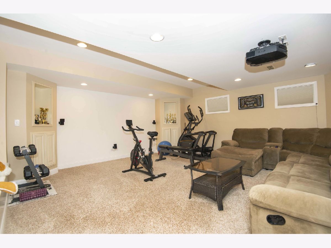
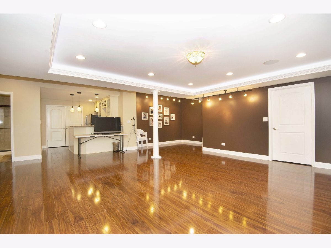
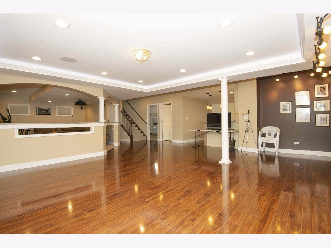
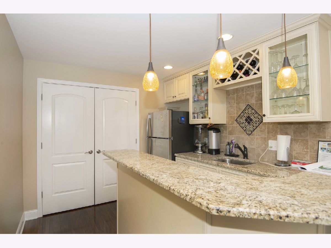
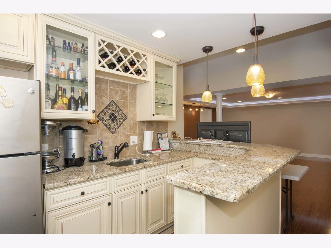
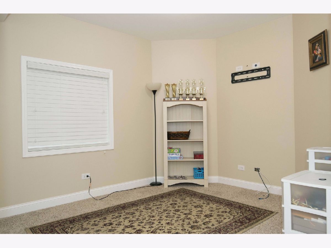
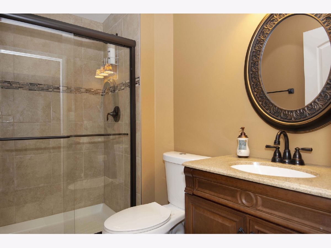
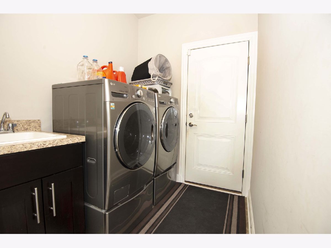
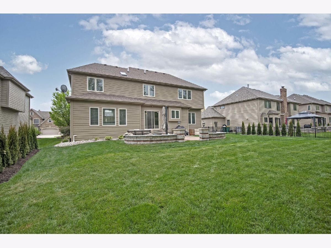
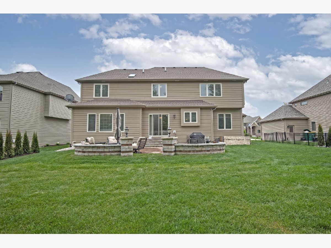
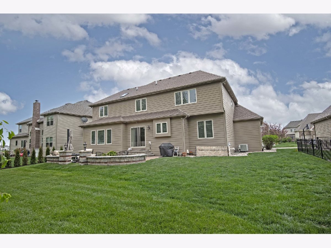
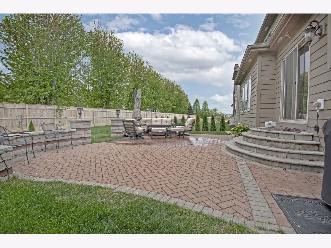
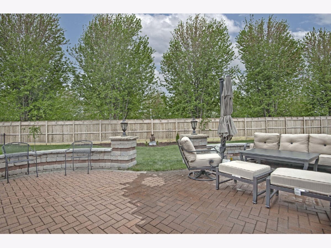
Room Specifics
Total Bedrooms: 5
Bedrooms Above Ground: 4
Bedrooms Below Ground: 1
Dimensions: —
Floor Type: Carpet
Dimensions: —
Floor Type: Carpet
Dimensions: —
Floor Type: Carpet
Dimensions: —
Floor Type: —
Full Bathrooms: 5
Bathroom Amenities: Whirlpool,Separate Shower,Double Sink
Bathroom in Basement: 1
Rooms: Den,Kitchen,Family Room,Game Room,Bedroom 5
Basement Description: Finished
Other Specifics
| 3 | |
| Concrete Perimeter | |
| Concrete | |
| Deck | |
| — | |
| 80X150 | |
| Unfinished | |
| Full | |
| Hardwood Floors, First Floor Laundry, Vaulted/Cathedral Ceilings | |
| Double Oven, Microwave, Dishwasher, Disposal, Stainless Steel Appliance(s), Range, Refrigerator | |
| Not in DB | |
| Park, Lake, Sidewalks, Street Lights, Street Paved | |
| — | |
| — | |
| Wood Burning, Gas Starter |
Tax History
| Year | Property Taxes |
|---|---|
| 2013 | $3,300 |
| 2021 | $13,778 |
Contact Agent
Nearby Similar Homes
Nearby Sold Comparables
Contact Agent
Listing Provided By
Charles Rutenberg Realty of IL









