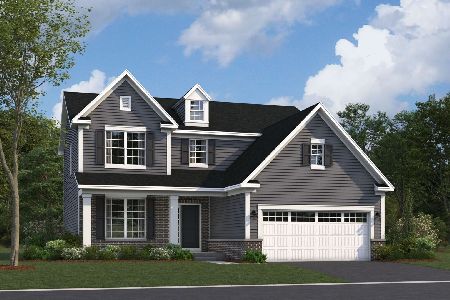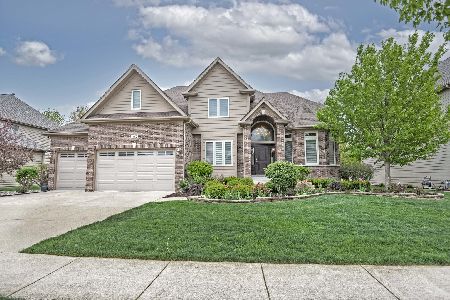11636 Century Circle, Plainfield, Illinois 60585
$573,156
|
Sold
|
|
| Status: | Closed |
| Sqft: | 3,550 |
| Cost/Sqft: | $168 |
| Beds: | 5 |
| Baths: | 4 |
| Year Built: | 2016 |
| Property Taxes: | $1,984 |
| Days On Market: | 3619 |
| Lot Size: | 0,27 |
Description
Naperville 204 Schools,Neuqua Valley High School! Ready Now! Move Right Into this Exquisite 5 Bedroom Custom Home. Exceptional Design & Attention To Detail Is Evident Throughout. Rich Hardwood Flooring, Oversized Baseboards & Trim, Wainscoating & Gorgeous Custom Staircase W/ Wrought Iron Spindles Is Just The Beginning. The Heart Of The Home Is The Amazing Kitchen W/ Abundant Cabinetry, Stainless Steel Appliances, Granite Counters & Huge Center Island. Dramatic Family With Soaring Ceiling & Custom Fireplace Is Perfect For Entertaining. Large First Floor Den/5th Bedroom & Adjacent Full Bathroom. Sensational Master Suite Offers The Ultimate Luxury Bathroom. Secondary Bedroom with Private Bath. Bedroom 3 & 4 Featuring Jack & Jill Bathroom & Walk In Closets . Exterior Siding is LP Smart Trim, Zoned Heating & Air, 400 Amp Electrical Service, 9FT. Basement Ceilings, Fully landscaped, Sprinkler System & Large Paver Patio.
Property Specifics
| Single Family | |
| — | |
| Traditional | |
| 2016 | |
| Full | |
| CUSTOM | |
| No | |
| 0.27 |
| Will | |
| Century Trace | |
| 350 / Annual | |
| Insurance | |
| Public | |
| Public Sewer | |
| 09159904 | |
| 07012041302900 |
Nearby Schools
| NAME: | DISTRICT: | DISTANCE: | |
|---|---|---|---|
|
Grade School
Peterson Elementary School |
204 | — | |
|
Middle School
Crone Middle School |
204 | Not in DB | |
|
High School
Neuqua Valley High School |
204 | Not in DB | |
Property History
| DATE: | EVENT: | PRICE: | SOURCE: |
|---|---|---|---|
| 20 Dec, 2016 | Sold | $573,156 | MRED MLS |
| 31 Oct, 2016 | Under contract | $598,000 | MRED MLS |
| — | Last price change | $599,000 | MRED MLS |
| 9 Mar, 2016 | Listed for sale | $629,000 | MRED MLS |
Room Specifics
Total Bedrooms: 5
Bedrooms Above Ground: 5
Bedrooms Below Ground: 0
Dimensions: —
Floor Type: Carpet
Dimensions: —
Floor Type: Carpet
Dimensions: —
Floor Type: Carpet
Dimensions: —
Floor Type: —
Full Bathrooms: 4
Bathroom Amenities: Separate Shower,Double Sink
Bathroom in Basement: 0
Rooms: Breakfast Room,Bedroom 5
Basement Description: Unfinished
Other Specifics
| 3 | |
| Concrete Perimeter | |
| Concrete | |
| Brick Paver Patio | |
| — | |
| 79X151 | |
| — | |
| Full | |
| Vaulted/Cathedral Ceilings, Hardwood Floors, First Floor Bedroom, First Floor Laundry, First Floor Full Bath | |
| Double Oven, Range, Microwave, Dishwasher | |
| Not in DB | |
| Sidewalks, Street Lights, Street Paved | |
| — | |
| — | |
| Gas Starter |
Tax History
| Year | Property Taxes |
|---|---|
| 2016 | $1,984 |
Contact Agent
Nearby Similar Homes
Nearby Sold Comparables
Contact Agent
Listing Provided By
RE/MAX of Naperville










