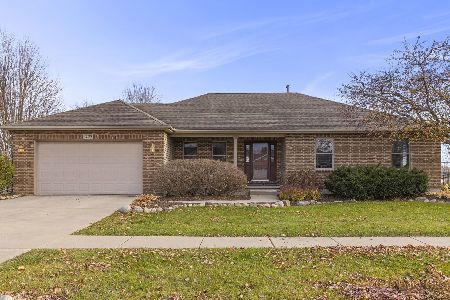1163 Martin Street, Sycamore, Illinois 60178
$253,000
|
Sold
|
|
| Status: | Closed |
| Sqft: | 2,032 |
| Cost/Sqft: | $125 |
| Beds: | 3 |
| Baths: | 2 |
| Year Built: | 2005 |
| Property Taxes: | $7,651 |
| Days On Market: | 2704 |
| Lot Size: | 0,23 |
Description
***SPECTACULAR FORMER MODEL RANCH OVERLOOKING SERENE POND SETTING IN DESIRABLE TOWNSEND WOODS!*** Living Room showcases floor-to-ceiling brick gas log fireplace. Delightful Kitchen presents custom breakfast bar, and loads of storage, opening to light and bright sunroom. Master Suite boasts walk-in closet, 2 sinks, whirlpool, separate shower & tiled floor. Numerous vaulted ceilings, solid oak doors, oak hardwood flooring, add warmth to this custom RT Ericson built ranch. Beveled glass door & side light welcome you into the foyer area. 92% energy furnace & humidifier make for a cozy & efficient home. First floor Laundry offers sink, cabinets, washer & dryer. Backyard yard offers views of pond, is fully fenced boasting custom landscaping, pergola deck and pool, your very own OASIS! Basement is awaiting your finishing touches with two battery back up sumps and bathroom rough! You must see this one in person!! ***SOLD BEFORE PRINT***
Property Specifics
| Single Family | |
| — | |
| Ranch | |
| 2005 | |
| Full | |
| — | |
| No | |
| 0.23 |
| De Kalb | |
| Townsend Woods | |
| 0 / Not Applicable | |
| None | |
| Public | |
| Public Sewer | |
| 10056492 | |
| 0628329030 |
Nearby Schools
| NAME: | DISTRICT: | DISTANCE: | |
|---|---|---|---|
|
Grade School
North Grove Elementary School |
427 | — | |
|
Middle School
Sycamore Middle School |
427 | Not in DB | |
|
High School
Sycamore High School |
427 | Not in DB | |
Property History
| DATE: | EVENT: | PRICE: | SOURCE: |
|---|---|---|---|
| 17 Sep, 2018 | Sold | $253,000 | MRED MLS |
| 18 Aug, 2018 | Under contract | $255,000 | MRED MLS |
| 18 Aug, 2018 | Listed for sale | $255,000 | MRED MLS |
Room Specifics
Total Bedrooms: 3
Bedrooms Above Ground: 3
Bedrooms Below Ground: 0
Dimensions: —
Floor Type: Wood Laminate
Dimensions: —
Floor Type: Wood Laminate
Full Bathrooms: 2
Bathroom Amenities: Whirlpool,Separate Shower,Double Sink
Bathroom in Basement: 0
Rooms: Foyer,Sun Room
Basement Description: Unfinished
Other Specifics
| 3 | |
| Concrete Perimeter | |
| Concrete | |
| Deck, Porch, Dog Run, Above Ground Pool, Storms/Screens | |
| Fenced Yard,Pond(s),Water Rights,Water View | |
| 82X125X83X125 | |
| Unfinished | |
| Full | |
| Vaulted/Cathedral Ceilings, Hardwood Floors, Wood Laminate Floors, First Floor Bedroom, First Floor Laundry, First Floor Full Bath | |
| Range, Microwave, Dishwasher, Refrigerator, Washer, Dryer, Disposal | |
| Not in DB | |
| Lake, Water Rights, Curbs, Sidewalks, Street Lights, Street Paved | |
| — | |
| — | |
| Wood Burning, Gas Log, Gas Starter |
Tax History
| Year | Property Taxes |
|---|---|
| 2018 | $7,651 |
Contact Agent
Nearby Similar Homes
Nearby Sold Comparables
Contact Agent
Listing Provided By
Coldwell Banker Real Estate Group - Sycamore







