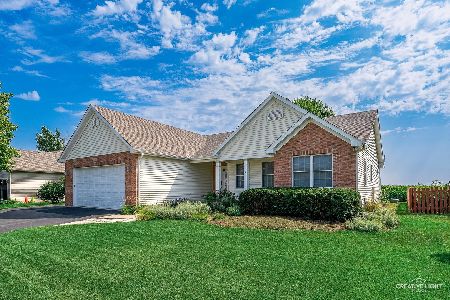1150 Oxford Circle, Sycamore, Illinois 60178
$302,500
|
Sold
|
|
| Status: | Closed |
| Sqft: | 2,275 |
| Cost/Sqft: | $138 |
| Beds: | 3 |
| Baths: | 4 |
| Year Built: | 2004 |
| Property Taxes: | $7,969 |
| Days On Market: | 2683 |
| Lot Size: | 0,21 |
Description
Custom built ~ One Owner~ Spacious Ranch Home w/3 Car Garage. This quality built home is great for entertaining & features vaulted & tray ceilings, archways, xtra wide trim, custom built-ins, hardwood floors, gas fireplace & recessed lighting. Kitchen offers ceramic flooring (2016) maple cabinets w/crown, new DW, island, pantry & eating area. Convenient 1st flr laundry room off garage. Mstr bdrm w/100 year old hardwood flooring (2016) & window seat. Mstr bath w/separate shower, whirlpool tub, counter height Corian built-in vanity & huge WIC. 2nd & 3rd bdrms share a Jack & Jill bath. Full~ finished ~ look out ~ basement that offers large rec room w/lots of natural light (wired for sound), 4th bdrm, full bath, office/bonus room & ample storage space! French doors off the living room lead to the two tiered deck (2016) w/lattice roof & retractable shades. Beautifully landscaped backyard ~ a gardeners dream ~ & pond view. NEW Furnace and A/C (2018). This Fantastic Home is a Must See!
Property Specifics
| Single Family | |
| — | |
| Ranch | |
| 2004 | |
| Full,English | |
| — | |
| Yes | |
| 0.21 |
| De Kalb | |
| Townsend Woods | |
| 0 / Not Applicable | |
| None | |
| Public | |
| Public Sewer | |
| 10012414 | |
| 0628329009 |
Nearby Schools
| NAME: | DISTRICT: | DISTANCE: | |
|---|---|---|---|
|
Grade School
North Grove Elementary School |
427 | — | |
|
Middle School
Sycamore Middle School |
427 | Not in DB | |
|
High School
Sycamore High School |
427 | Not in DB | |
Property History
| DATE: | EVENT: | PRICE: | SOURCE: |
|---|---|---|---|
| 14 Sep, 2018 | Sold | $302,500 | MRED MLS |
| 2 Aug, 2018 | Under contract | $315,000 | MRED MLS |
| 10 Jul, 2018 | Listed for sale | $315,000 | MRED MLS |
Room Specifics
Total Bedrooms: 4
Bedrooms Above Ground: 3
Bedrooms Below Ground: 1
Dimensions: —
Floor Type: Carpet
Dimensions: —
Floor Type: Carpet
Dimensions: —
Floor Type: Carpet
Full Bathrooms: 4
Bathroom Amenities: Whirlpool,Separate Shower
Bathroom in Basement: 1
Rooms: Office,Recreation Room,Storage,Foyer,Eating Area
Basement Description: Finished
Other Specifics
| 3 | |
| Concrete Perimeter | |
| Concrete | |
| Deck | |
| Pond(s) | |
| 130X72X130X92 | |
| — | |
| Full | |
| Vaulted/Cathedral Ceilings, Hardwood Floors, First Floor Laundry | |
| Range, Microwave, Dishwasher, Refrigerator, Washer, Dryer, Disposal | |
| Not in DB | |
| Sidewalks, Street Lights, Street Paved | |
| — | |
| — | |
| Gas Log, Gas Starter |
Tax History
| Year | Property Taxes |
|---|---|
| 2018 | $7,969 |
Contact Agent
Nearby Sold Comparables
Contact Agent
Listing Provided By
Baird & Warner




