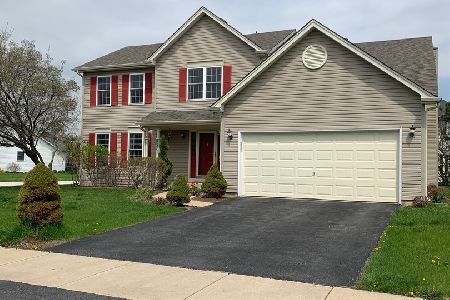1171 Shoreline Drive, Aurora, Illinois 60504
$272,000
|
Sold
|
|
| Status: | Closed |
| Sqft: | 2,190 |
| Cost/Sqft: | $132 |
| Beds: | 4 |
| Baths: | 3 |
| Year Built: | 1995 |
| Property Taxes: | $7,779 |
| Days On Market: | 4898 |
| Lot Size: | 0,17 |
Description
Well maintained home with #204 schools, features a newly finished basement with a fantastic bar area! Wet bar with granite, stainless steel appliances, ceramic flooring & glass racks ~ simply stunning! Huge crawl w/great storage space. Spacious rooms throughout. Vaulted family room w/gas fireplace w/wood mantle opens to kitchen w/planning desk. Master & guest bedrooms w/good size walk-in closets. This is the one!
Property Specifics
| Single Family | |
| — | |
| Traditional | |
| 1995 | |
| Partial | |
| — | |
| No | |
| 0.17 |
| Du Page | |
| Villages At Meadowlakes | |
| 83 / Quarterly | |
| Other | |
| Public | |
| Public Sewer, Sewer-Storm | |
| 08142864 | |
| 0732206008 |
Nearby Schools
| NAME: | DISTRICT: | DISTANCE: | |
|---|---|---|---|
|
Grade School
Owen Elementary School |
204 | — | |
|
Middle School
Still Middle School |
204 | Not in DB | |
|
High School
Metea Valley High School |
204 | Not in DB | |
Property History
| DATE: | EVENT: | PRICE: | SOURCE: |
|---|---|---|---|
| 27 Jun, 2008 | Sold | $281,000 | MRED MLS |
| 9 May, 2008 | Under contract | $299,900 | MRED MLS |
| 22 Apr, 2008 | Listed for sale | $299,900 | MRED MLS |
| 31 May, 2013 | Sold | $272,000 | MRED MLS |
| 18 Feb, 2013 | Under contract | $289,900 | MRED MLS |
| — | Last price change | $294,900 | MRED MLS |
| 22 Aug, 2012 | Listed for sale | $299,900 | MRED MLS |
| 14 Jul, 2022 | Sold | $405,000 | MRED MLS |
| 17 May, 2022 | Under contract | $395,000 | MRED MLS |
| 12 May, 2022 | Listed for sale | $395,000 | MRED MLS |
Room Specifics
Total Bedrooms: 4
Bedrooms Above Ground: 4
Bedrooms Below Ground: 0
Dimensions: —
Floor Type: Carpet
Dimensions: —
Floor Type: Carpet
Dimensions: —
Floor Type: Carpet
Full Bathrooms: 3
Bathroom Amenities: —
Bathroom in Basement: 0
Rooms: Breakfast Room,Deck,Foyer,Recreation Room
Basement Description: Finished,Crawl
Other Specifics
| 2 | |
| Concrete Perimeter | |
| Asphalt | |
| Deck | |
| Corner Lot,Landscaped | |
| 49X105X70X67X53 | |
| — | |
| Full | |
| Vaulted/Cathedral Ceilings, Bar-Wet, Hardwood Floors, First Floor Laundry | |
| Microwave, Dishwasher, Disposal | |
| Not in DB | |
| Sidewalks, Street Lights, Street Paved | |
| — | |
| — | |
| Wood Burning, Gas Starter |
Tax History
| Year | Property Taxes |
|---|---|
| 2008 | $6,613 |
| 2013 | $7,779 |
| 2022 | $9,402 |
Contact Agent
Nearby Similar Homes
Nearby Sold Comparables
Contact Agent
Listing Provided By
RE/MAX of Naperville










