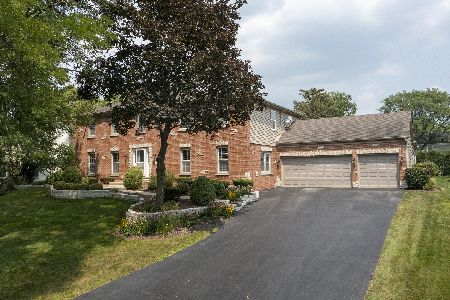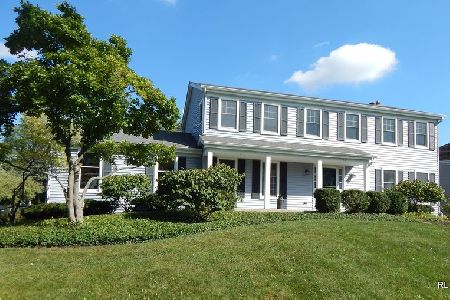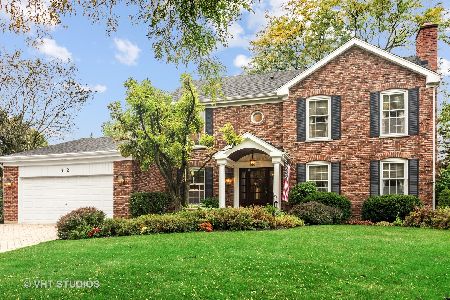1163 Whytecliff Road, Palatine, Illinois 60067
$580,000
|
Sold
|
|
| Status: | Closed |
| Sqft: | 2,618 |
| Cost/Sqft: | $216 |
| Beds: | 4 |
| Baths: | 3 |
| Year Built: | 1977 |
| Property Taxes: | $11,757 |
| Days On Market: | 1840 |
| Lot Size: | 0,37 |
Description
Beautifully updated home with finished basement in amazing Whytecliff. Newly updated Primary Bedroom & Bathroom designed by Victoria Hardy. Bath features top of the line EVERYTHING including all Kohler fixtures and tub, Amish Custom vanity with quartz counters, gold fixtures and Carrera marble shower. Primary bedroom features new dark hardwood floors, beautiful trim detail and a walk-in closet with custom built-ins. First floor features an expanded and updated kitchen with stainless steel appliances, large dining room, light-filled living room, a family room with fireplace and custom built-in bookshelves and a mudroom with laundry and plenty of storage. Exit to your large backyard (1/3 of an acre) from 3 different rooms and enjoy the patio that includes a natural gas line for your grill. Retreat to your finished walkout basement that features a living area, recreation area that is plumbed for a wet bar, home office and HUGE storage room. All of these features in award winning Hunting Ridge, Plum Grove and Fremd schools!
Property Specifics
| Single Family | |
| — | |
| — | |
| 1977 | |
| — | |
| HOMESTEAD | |
| No | |
| 0.37 |
| Cook | |
| Whytecliff | |
| — / Not Applicable | |
| — | |
| — | |
| — | |
| 10968417 | |
| 02214110270000 |
Nearby Schools
| NAME: | DISTRICT: | DISTANCE: | |
|---|---|---|---|
|
Grade School
Hunting Ridge Elementary School |
15 | — | |
|
Middle School
Plum Grove Junior High School |
15 | Not in DB | |
|
High School
Wm Fremd High School |
211 | Not in DB | |
Property History
| DATE: | EVENT: | PRICE: | SOURCE: |
|---|---|---|---|
| 12 Apr, 2021 | Sold | $580,000 | MRED MLS |
| 23 Jan, 2021 | Under contract | $565,000 | MRED MLS |
| 22 Jan, 2021 | Listed for sale | $565,000 | MRED MLS |
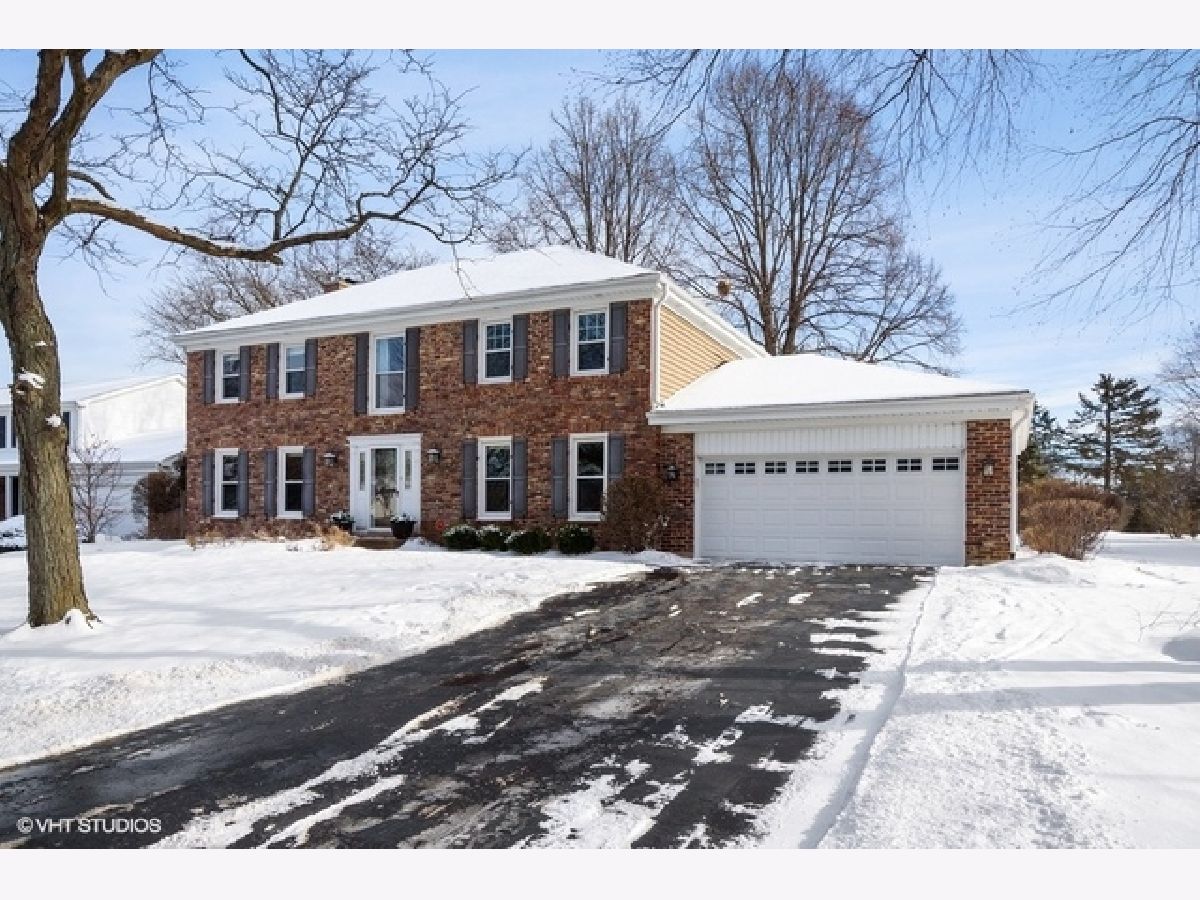
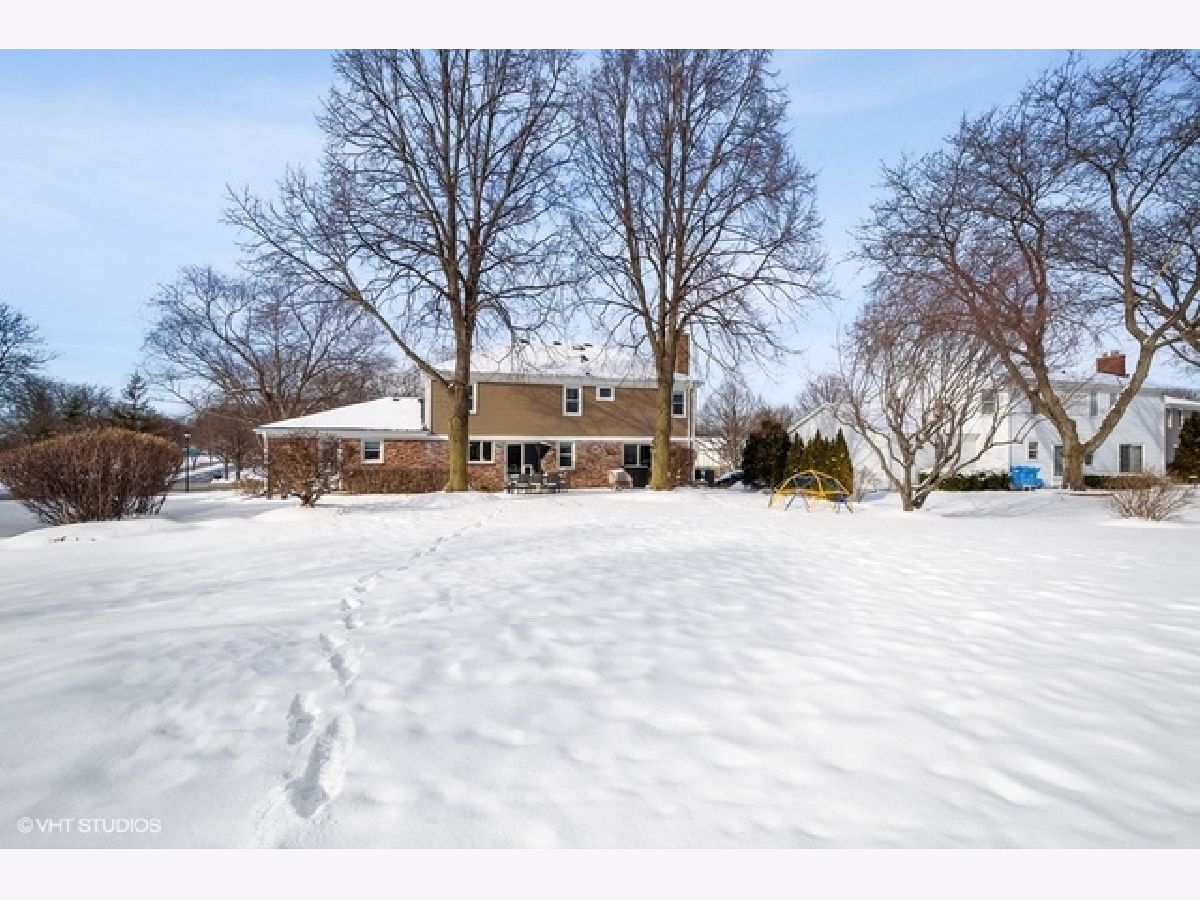
Room Specifics
Total Bedrooms: 4
Bedrooms Above Ground: 4
Bedrooms Below Ground: 0
Dimensions: —
Floor Type: —
Dimensions: —
Floor Type: —
Dimensions: —
Floor Type: —
Full Bathrooms: 3
Bathroom Amenities: Separate Shower,Double Sink,Soaking Tub
Bathroom in Basement: 0
Rooms: —
Basement Description: Finished,Crawl,Storage Space
Other Specifics
| 2 | |
| — | |
| Asphalt | |
| — | |
| — | |
| 212X177X120X50 | |
| — | |
| — | |
| — | |
| — | |
| Not in DB | |
| — | |
| — | |
| — | |
| — |
Tax History
| Year | Property Taxes |
|---|---|
| 2021 | $11,757 |
Contact Agent
Nearby Similar Homes
Nearby Sold Comparables
Contact Agent
Listing Provided By
@properties





