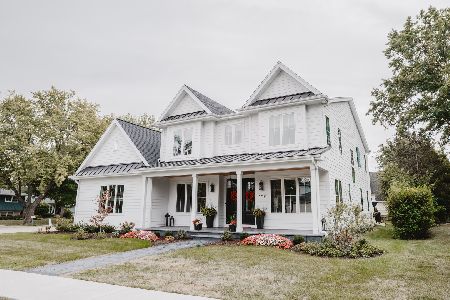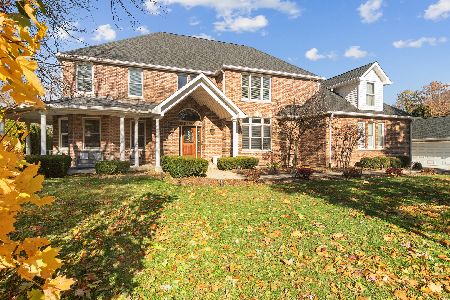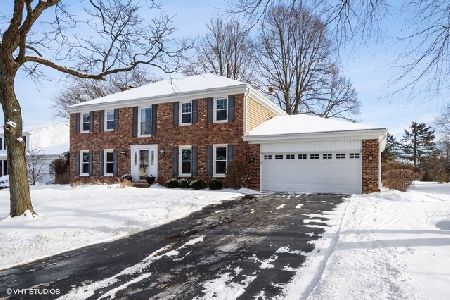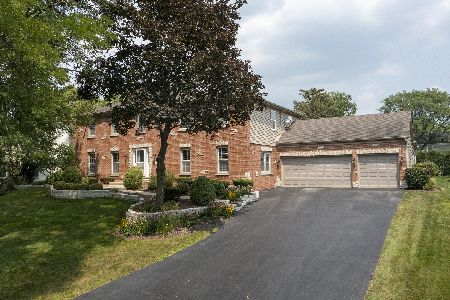1165 Chatham Drive, Palatine, Illinois 60067
$486,500
|
Sold
|
|
| Status: | Closed |
| Sqft: | 3,084 |
| Cost/Sqft: | $159 |
| Beds: | 5 |
| Baths: | 3 |
| Year Built: | 1977 |
| Property Taxes: | $12,947 |
| Days On Market: | 4643 |
| Lot Size: | 0,00 |
Description
Fantastic Monte Carlo model features 5 bedrooms plus 1st floor den. Numerous updates include remodeled kitchen w/maple cabinets, granite counter, breakfast bar, garden window & ceramic floor. Freshly painted interior, new carpeting, newer windows & roof. Newer patio, driveway & landscaping. Well maintained & neutral t/o. Other updates include master & hall bath, furnace & air conditioning. Fremd H.S.
Property Specifics
| Single Family | |
| — | |
| — | |
| 1977 | |
| Full | |
| MONTE CARLO | |
| No | |
| — |
| Cook | |
| Whytecliff | |
| 0 / Not Applicable | |
| None | |
| Lake Michigan | |
| Public Sewer | |
| 08299628 | |
| 02214100040000 |
Nearby Schools
| NAME: | DISTRICT: | DISTANCE: | |
|---|---|---|---|
|
Grade School
Hunting Ridge Elementary School |
15 | — | |
|
Middle School
Plum Grove Junior High School |
15 | Not in DB | |
|
High School
Wm Fremd High School |
211 | Not in DB | |
Property History
| DATE: | EVENT: | PRICE: | SOURCE: |
|---|---|---|---|
| 10 Jun, 2013 | Sold | $486,500 | MRED MLS |
| 17 Apr, 2013 | Under contract | $489,500 | MRED MLS |
| 25 Mar, 2013 | Listed for sale | $489,500 | MRED MLS |
Room Specifics
Total Bedrooms: 5
Bedrooms Above Ground: 5
Bedrooms Below Ground: 0
Dimensions: —
Floor Type: Carpet
Dimensions: —
Floor Type: Carpet
Dimensions: —
Floor Type: Carpet
Dimensions: —
Floor Type: —
Full Bathrooms: 3
Bathroom Amenities: Whirlpool
Bathroom in Basement: 0
Rooms: Bedroom 5,Den
Basement Description: Unfinished
Other Specifics
| 2 | |
| — | |
| Asphalt | |
| Patio, Storms/Screens | |
| — | |
| 175X75X140X34 | |
| — | |
| Full | |
| Hardwood Floors, First Floor Laundry | |
| Range, Microwave, Dishwasher, Refrigerator, Washer, Dryer, Disposal | |
| Not in DB | |
| — | |
| — | |
| — | |
| Wood Burning, Gas Starter |
Tax History
| Year | Property Taxes |
|---|---|
| 2013 | $12,947 |
Contact Agent
Nearby Similar Homes
Nearby Sold Comparables
Contact Agent
Listing Provided By
RE/MAX Suburban










