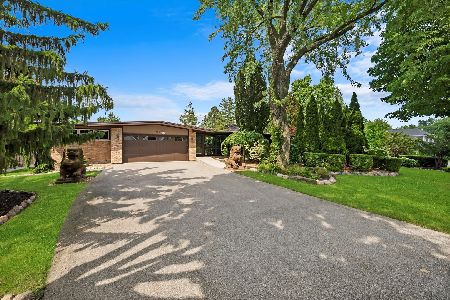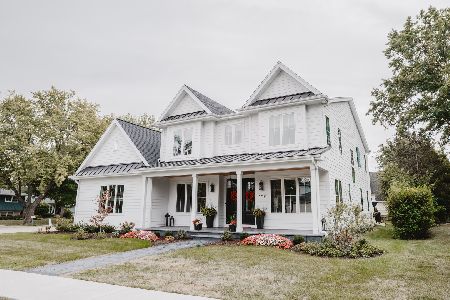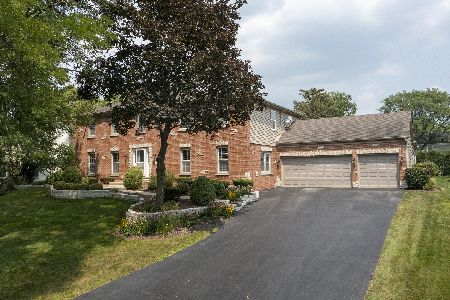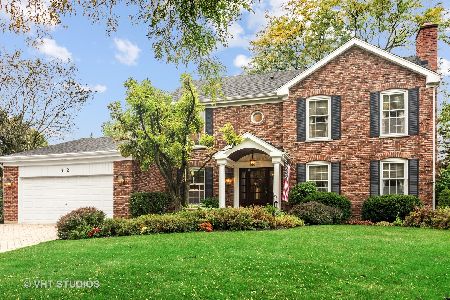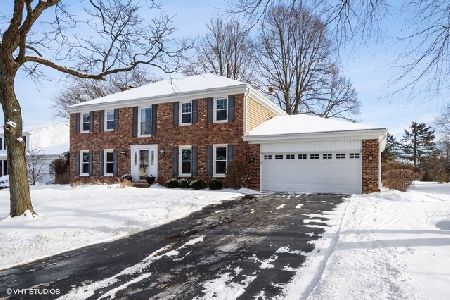1146 Chatham Drive, Palatine, Illinois 60067
$489,000
|
Sold
|
|
| Status: | Closed |
| Sqft: | 2,252 |
| Cost/Sqft: | $217 |
| Beds: | 4 |
| Baths: | 3 |
| Year Built: | 1977 |
| Property Taxes: | $9,768 |
| Days On Market: | 1608 |
| Lot Size: | 0,33 |
Description
Great home, great neighborhood (Whytecliff), great schools, freshly painted, move-in ready. Come and see what this freshly-painted, large 4 bedroom 2.5 bath home offers. Living room or office, dining room and powder room located on first level with eat-in kitchen adjacent to inviting family room with wood-burning fireplace and access to the back deck and expansive backyard. 1st floor laundry off the kitchen. Walk-in closet and private bath in master bedroom. Plenty of storage throughout. Unfinished partial basement with crawl space and tool room. 2+ car garage with plenty of room for shelving. Move-in ready with one year home warranty for your peace of mind. This home has been lovingly maintained by the same home owners for over 30 years. Bring your ideas for updates. Although offered in "As-is" condition, all appliances and mechanicals are newer (Stove 1/2021, dishwasher 5/2018, refrigerator 2/2017, washer/dryer 6/2019, Furnace/AC 1/2016, windows 2004, water heater 7/2011, roof & siding 2018. Fremd high school and established, quiet neighborhood.
Property Specifics
| Single Family | |
| — | |
| Colonial | |
| 1977 | |
| Partial | |
| — | |
| No | |
| 0.33 |
| Cook | |
| — | |
| 0 / Not Applicable | |
| None | |
| Lake Michigan | |
| Public Sewer | |
| 11158769 | |
| 02214110030000 |
Nearby Schools
| NAME: | DISTRICT: | DISTANCE: | |
|---|---|---|---|
|
Grade School
Hunting Ridge Elementary School |
15 | — | |
|
Middle School
Plum Grove Junior High School |
15 | Not in DB | |
|
High School
Wm Fremd High School |
211 | Not in DB | |
Property History
| DATE: | EVENT: | PRICE: | SOURCE: |
|---|---|---|---|
| 1 Dec, 2021 | Sold | $489,000 | MRED MLS |
| 18 Oct, 2021 | Under contract | $489,500 | MRED MLS |
| 16 Jul, 2021 | Listed for sale | $489,500 | MRED MLS |
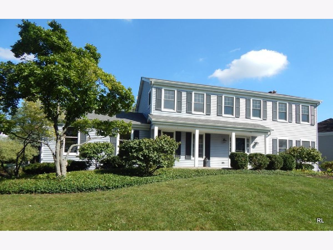
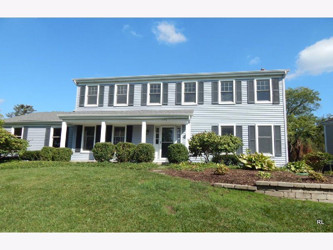
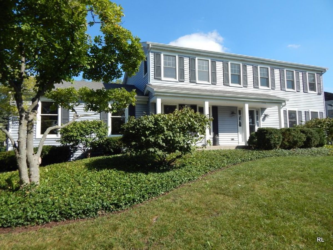
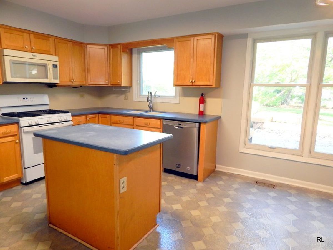
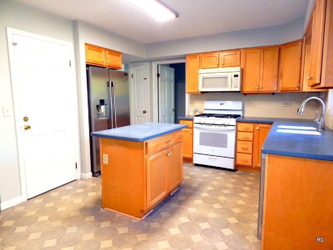
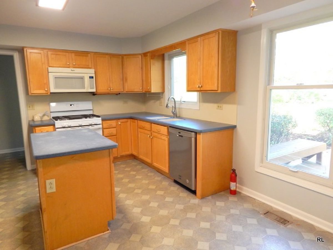
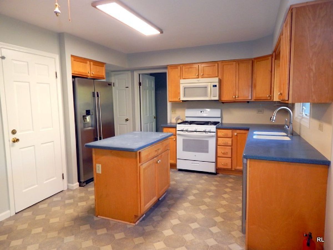
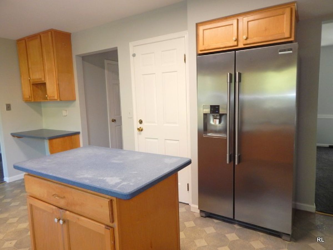
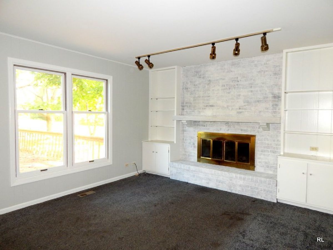
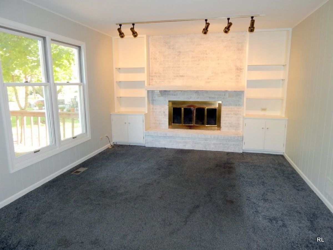
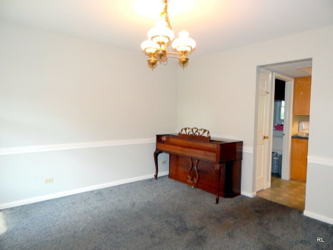
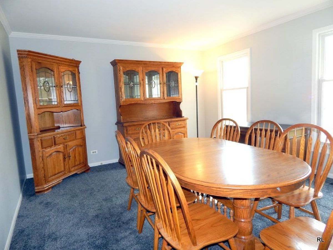
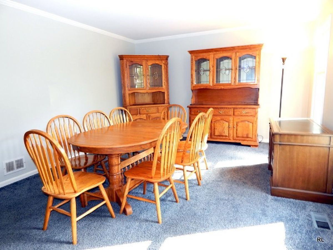
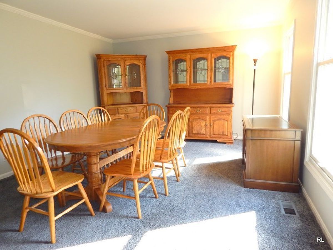
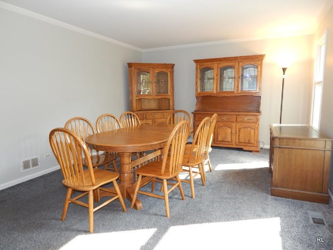
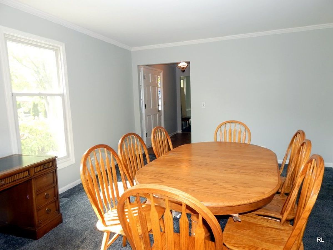
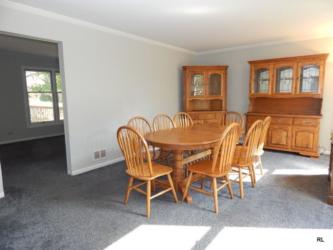
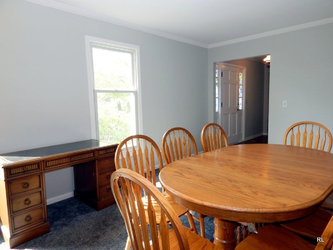
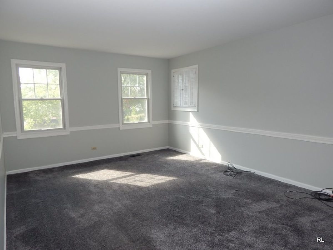
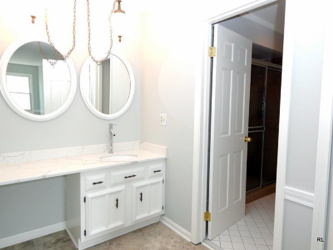
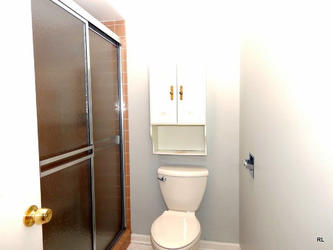
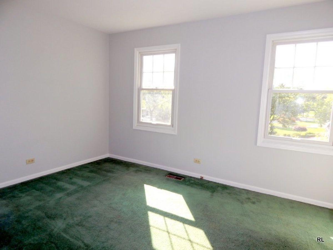
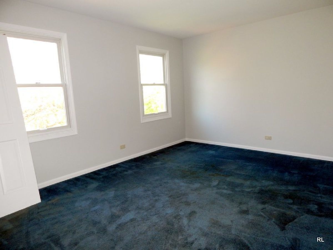
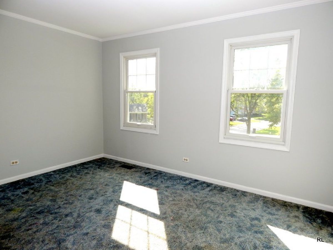
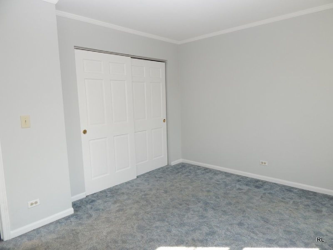
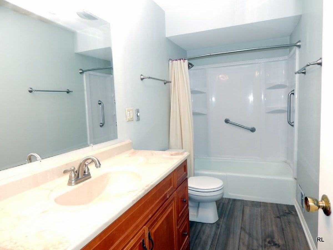
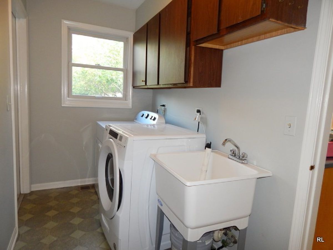
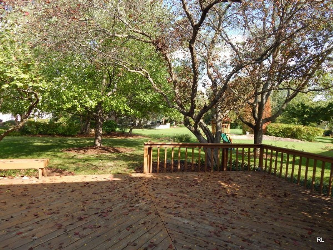
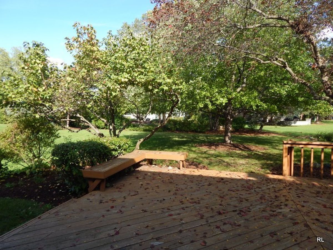
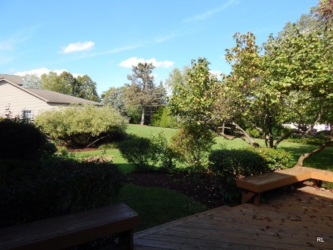
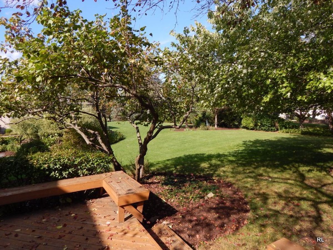
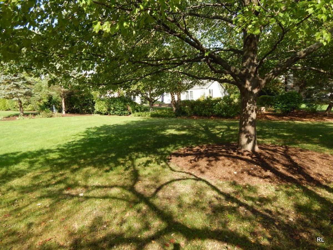
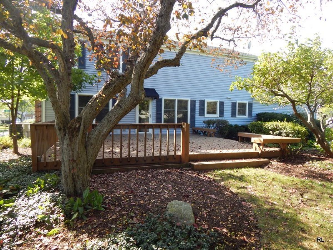
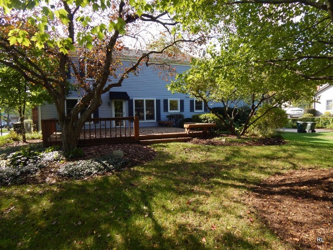
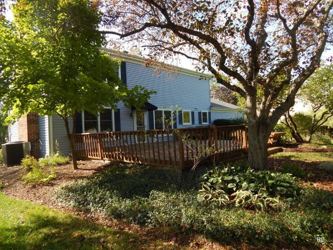
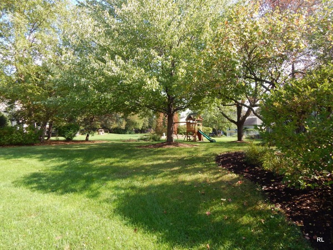
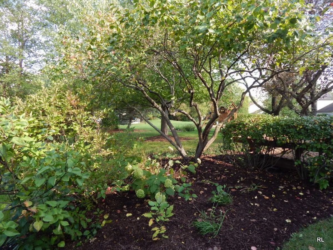
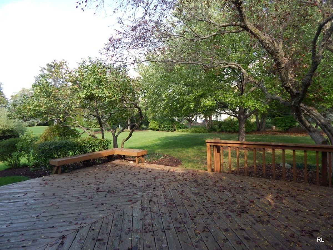
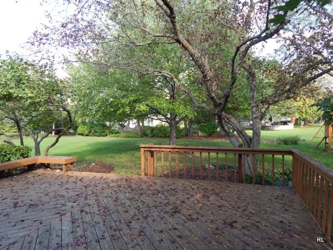
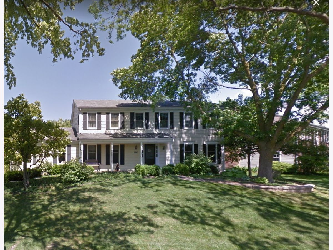
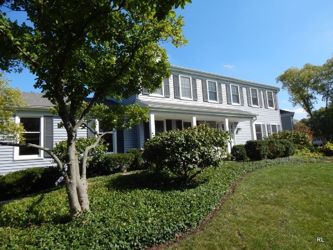
Room Specifics
Total Bedrooms: 4
Bedrooms Above Ground: 4
Bedrooms Below Ground: 0
Dimensions: —
Floor Type: Carpet
Dimensions: —
Floor Type: Carpet
Dimensions: —
Floor Type: Carpet
Full Bathrooms: 3
Bathroom Amenities: —
Bathroom in Basement: 0
Rooms: No additional rooms
Basement Description: Partially Finished
Other Specifics
| 2 | |
| Concrete Perimeter | |
| Asphalt | |
| Deck | |
| Mature Trees | |
| 0.334 | |
| — | |
| Full | |
| First Floor Laundry | |
| Range, Microwave, Dishwasher, Refrigerator, Washer, Dryer, Disposal | |
| Not in DB | |
| Curbs, Street Lights, Street Paved | |
| — | |
| — | |
| Wood Burning |
Tax History
| Year | Property Taxes |
|---|---|
| 2021 | $9,768 |
Contact Agent
Nearby Similar Homes
Nearby Sold Comparables
Contact Agent
Listing Provided By
Weichert Realtors-McKee Real Estate



