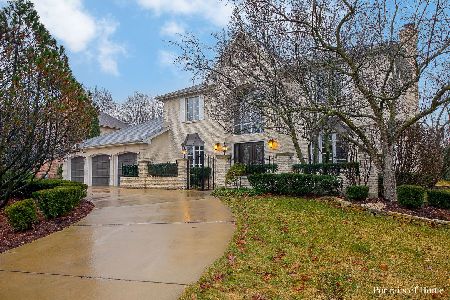11637 White Oak Court, Burr Ridge, Illinois 60527
$640,000
|
Sold
|
|
| Status: | Closed |
| Sqft: | 4,040 |
| Cost/Sqft: | $167 |
| Beds: | 4 |
| Baths: | 4 |
| Year Built: | 1986 |
| Property Taxes: | $17,875 |
| Days On Market: | 3783 |
| Lot Size: | 0,38 |
Description
The Best Burr Ridge Has to Offer For the Price - Come Experience This Tastefully Decorated Home With Large Bright Open Rooms - Featuring Breathtaking Brazilian Hardwood Floors, Grand 2 Story Foyer, Step Down Living Room With Fireplace, Huge Dining Room With Trey Ceiling, Family Room With Fireplace and Cathedral Ceiling, Incredible Kitchen for Entertaining Boasting SS Appliances (Bosch Dishwasher, Decor Cooktop, Confection Oven), Woodmode Cherry Cabinets, 11' Granite Island, Large Eating Area With Skylights and French Doors Leading to Beautifully Landscaped Yard and Large Deck, Wonderful 1st Floor Office With Separate Entrance, Updated Bathrooms, Huge Master Bedroom With Sitting Area and Large Walk-In Closet. If Wine is Your Passion; You Must See The Custom State of the Art Wine Tasting Room Which is Climate Controlled, 1366 Bottle Wine Cellar and Wet Bar Great for Entertaining - Absolutely Incredible! Many More Features - Must See For Yourself!
Property Specifics
| Single Family | |
| — | |
| Georgian | |
| 1986 | |
| Full | |
| — | |
| No | |
| 0.38 |
| Cook | |
| — | |
| 250 / Annual | |
| Other | |
| Lake Michigan | |
| Public Sewer | |
| 09033488 | |
| 18311070110000 |
Nearby Schools
| NAME: | DISTRICT: | DISTANCE: | |
|---|---|---|---|
|
Grade School
Pleasantdale Elementary School |
107 | — | |
|
Middle School
Pleasantdale Middle School |
107 | Not in DB | |
|
High School
Lyons Twp High School |
204 | Not in DB | |
Property History
| DATE: | EVENT: | PRICE: | SOURCE: |
|---|---|---|---|
| 1 Nov, 2016 | Sold | $640,000 | MRED MLS |
| 30 Aug, 2016 | Under contract | $675,000 | MRED MLS |
| — | Last price change | $689,900 | MRED MLS |
| 9 Sep, 2015 | Listed for sale | $750,000 | MRED MLS |
Room Specifics
Total Bedrooms: 4
Bedrooms Above Ground: 4
Bedrooms Below Ground: 0
Dimensions: —
Floor Type: Carpet
Dimensions: —
Floor Type: Carpet
Dimensions: —
Floor Type: Hardwood
Full Bathrooms: 4
Bathroom Amenities: Separate Shower,Soaking Tub
Bathroom in Basement: 0
Rooms: Breakfast Room,Office,Other Room
Basement Description: Unfinished
Other Specifics
| 3 | |
| Concrete Perimeter | |
| Concrete,Side Drive | |
| Deck, Storms/Screens | |
| Corner Lot,Cul-De-Sac,Landscaped | |
| 140X147X114X147 | |
| Pull Down Stair,Unfinished | |
| Full | |
| Vaulted/Cathedral Ceilings, Skylight(s), Bar-Wet, Hardwood Floors, First Floor Laundry, First Floor Full Bath | |
| Double Oven, Dishwasher, Refrigerator, Disposal, Indoor Grill, Stainless Steel Appliance(s) | |
| Not in DB | |
| — | |
| — | |
| — | |
| Wood Burning, Gas Starter |
Tax History
| Year | Property Taxes |
|---|---|
| 2016 | $17,875 |
Contact Agent
Nearby Similar Homes
Nearby Sold Comparables
Contact Agent
Listing Provided By
Partners Real Estate of IL









