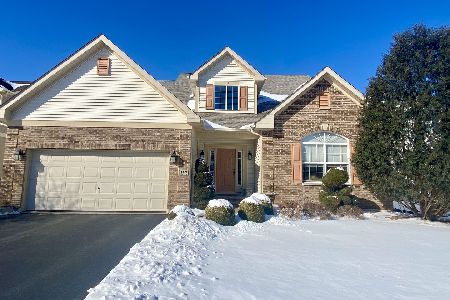1164 Clover Hill Lane, Elgin, Illinois 60120
$275,000
|
Sold
|
|
| Status: | Closed |
| Sqft: | 2,585 |
| Cost/Sqft: | $112 |
| Beds: | 3 |
| Baths: | 3 |
| Year Built: | 2005 |
| Property Taxes: | $8,804 |
| Days On Market: | 3555 |
| Lot Size: | 0,20 |
Description
Don't Miss Out on this Beautiful Home! Interior Features Include Neutral Carpet and Paint Throughout, White Trim, 6-Paneled Doors, and Family Room with Wall of Windows, Allowing for Tons of Natural Light! Spacious Eat-in Kitchen with Corian Countertops, an Abundance of Cabinetry, and Center Island! Sliding Glass Door Opens to Patio and Fenced-in Yard! Finished Basement Offers an Additional Bedroom and Lots of Extra Living Space! Large Master Suite with Tray Ceiling and Private Bath with Double Vanities, Soaker Tub, and Separate Shower! Great Location ~ Close to Parks and Schools! This One Won't Last!
Property Specifics
| Single Family | |
| — | |
| — | |
| 2005 | |
| Full | |
| GEORGETOWN | |
| No | |
| 0.2 |
| Cook | |
| Princeton West | |
| 340 / Annual | |
| Other | |
| Public | |
| Public Sewer | |
| 09213000 | |
| 06072200010000 |
Nearby Schools
| NAME: | DISTRICT: | DISTANCE: | |
|---|---|---|---|
|
Grade School
Lincoln Elementary School |
46 | — | |
|
High School
Elgin High School |
46 | Not in DB | |
Property History
| DATE: | EVENT: | PRICE: | SOURCE: |
|---|---|---|---|
| 4 Apr, 2011 | Sold | $265,847 | MRED MLS |
| 24 Feb, 2011 | Under contract | $279,000 | MRED MLS |
| — | Last price change | $285,000 | MRED MLS |
| 7 Sep, 2010 | Listed for sale | $295,000 | MRED MLS |
| 1 Aug, 2016 | Sold | $275,000 | MRED MLS |
| 19 Jun, 2016 | Under contract | $290,000 | MRED MLS |
| — | Last price change | $295,000 | MRED MLS |
| 2 May, 2016 | Listed for sale | $295,000 | MRED MLS |
Room Specifics
Total Bedrooms: 4
Bedrooms Above Ground: 3
Bedrooms Below Ground: 1
Dimensions: —
Floor Type: Carpet
Dimensions: —
Floor Type: Carpet
Dimensions: —
Floor Type: Carpet
Full Bathrooms: 3
Bathroom Amenities: Separate Shower,Double Sink,Soaking Tub
Bathroom in Basement: 0
Rooms: Breakfast Room,Office,Recreation Room
Basement Description: Partially Finished
Other Specifics
| 2 | |
| Concrete Perimeter | |
| Asphalt | |
| Patio | |
| Fenced Yard,Landscaped | |
| 8866 SQ FT | |
| Unfinished | |
| Full | |
| Vaulted/Cathedral Ceilings | |
| Range, Microwave, Dishwasher, Disposal | |
| Not in DB | |
| Sidewalks, Street Paved | |
| — | |
| — | |
| Gas Starter |
Tax History
| Year | Property Taxes |
|---|---|
| 2011 | $7,244 |
| 2016 | $8,804 |
Contact Agent
Nearby Similar Homes
Nearby Sold Comparables
Contact Agent
Listing Provided By
RE/MAX Suburban






