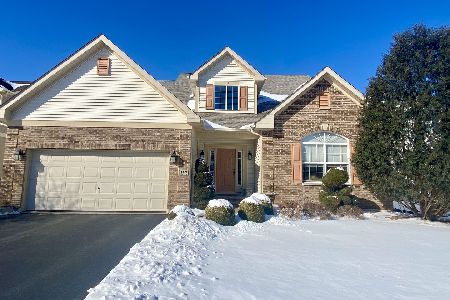1177 Shawford Way Drive, Elgin, Illinois 60120
$372,500
|
Sold
|
|
| Status: | Closed |
| Sqft: | 2,421 |
| Cost/Sqft: | $157 |
| Beds: | 3 |
| Baths: | 3 |
| Year Built: | 2005 |
| Property Taxes: | $7,816 |
| Days On Market: | 1503 |
| Lot Size: | 0,19 |
Description
SHARP HOME in desirable Princeton West Subdivision w/beautiful hardwood floors in Living Room, Dining Room, Family Room & Foyer! Popular floorplan includes 2nd floor Loft that could be turned into 4th bedroom. Large kitchen w/eating area and closet pantry. Newer refrig/freezer (3 yrs) w/ice & water dispenser, new cooktop (1 yr) & new faucet. Brick gas log fireplace in Family Room. Freshly painted interior! Attractive open stairwell to 2nd floor bedrooms. Vaulted primary BR suite w/his & hers closets, whirlpool garden bath & separate shower! Convenient 1st floor laundry! Deep pour basement features 9 ft ceiling & rough-in plumbing for future bath! Low maintenance brick & vinyl exterior w/rear patio overlooking nice rear yard & covered front porch to relax on in season! Newer Air Conditioning unit (3 yrs) & Water Heater (4 yrs). Don't delay!
Property Specifics
| Single Family | |
| — | |
| Traditional | |
| 2005 | |
| Full | |
| — | |
| No | |
| 0.19 |
| Cook | |
| Princeton West | |
| 360 / Annual | |
| Other | |
| Public | |
| Public Sewer | |
| 11290843 | |
| 06072200100000 |
Nearby Schools
| NAME: | DISTRICT: | DISTANCE: | |
|---|---|---|---|
|
Grade School
Lincoln Elementary School |
46 | — | |
|
Middle School
Larsen Middle School |
46 | Not in DB | |
|
High School
Elgin High School |
46 | Not in DB | |
Property History
| DATE: | EVENT: | PRICE: | SOURCE: |
|---|---|---|---|
| 25 Feb, 2022 | Sold | $372,500 | MRED MLS |
| 11 Jan, 2022 | Under contract | $379,900 | MRED MLS |
| 15 Dec, 2021 | Listed for sale | $379,900 | MRED MLS |
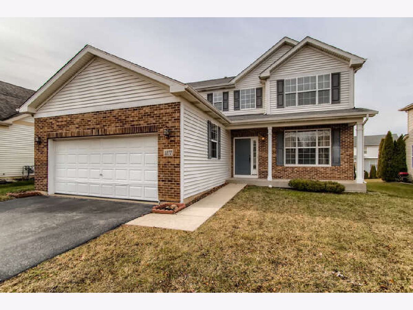
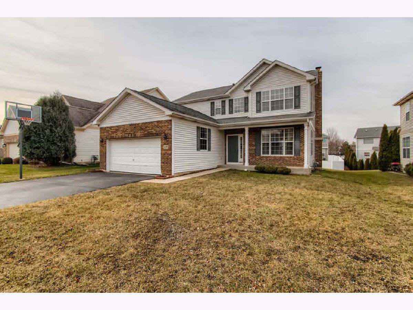
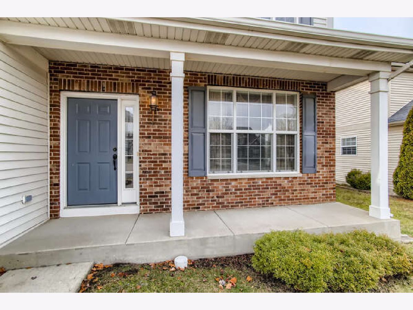
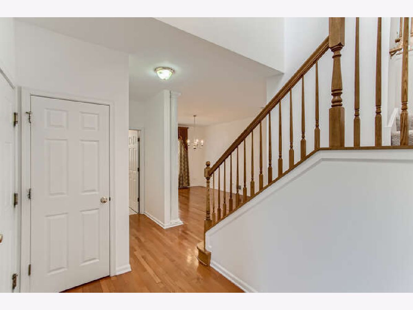
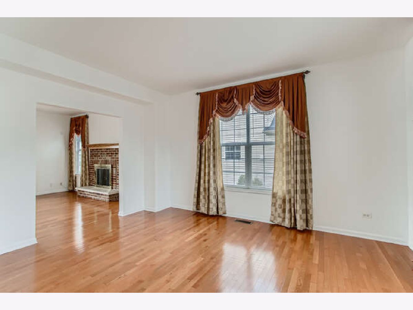
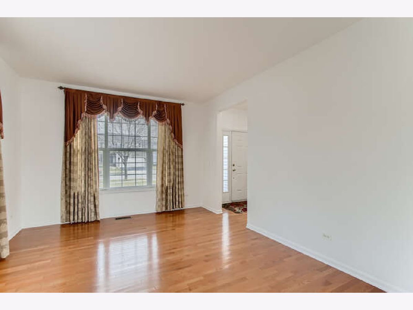
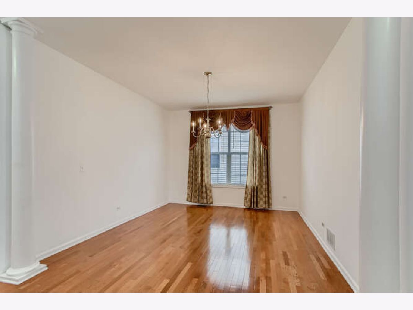
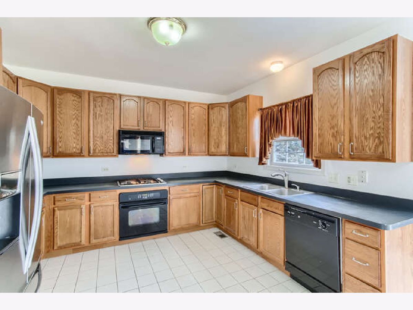
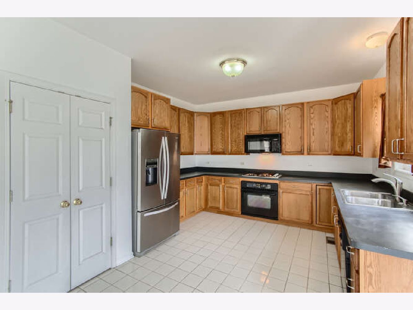
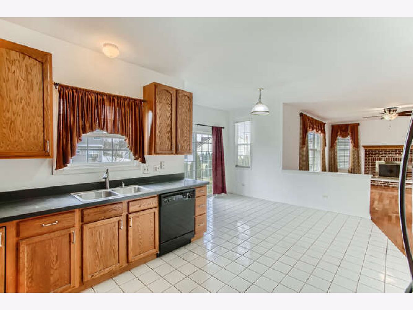
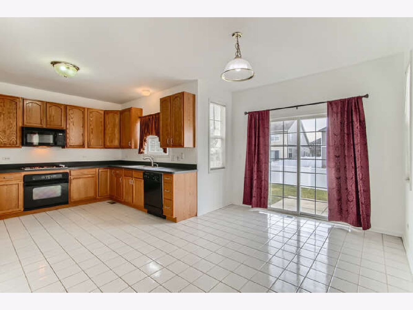
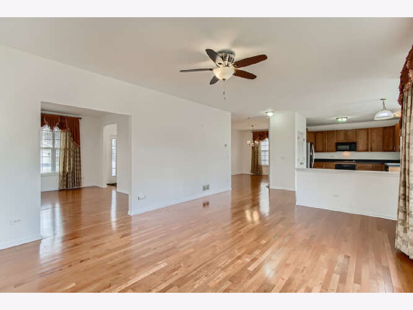
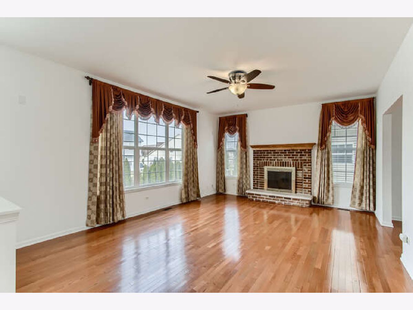
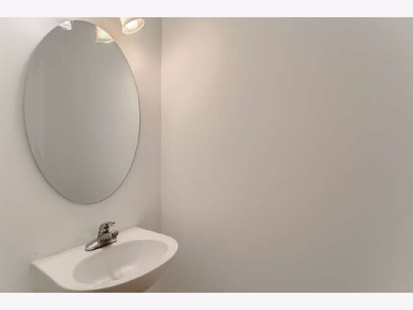
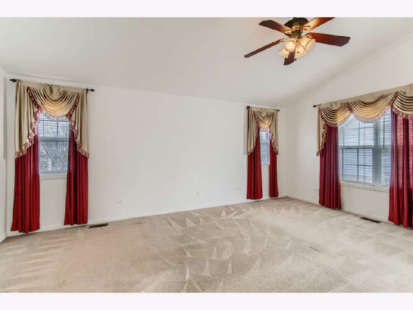
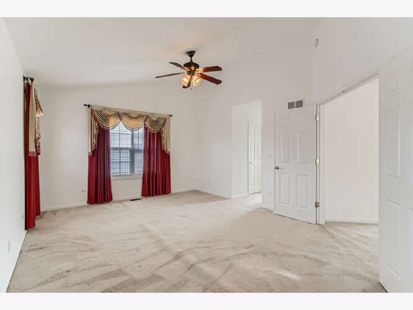
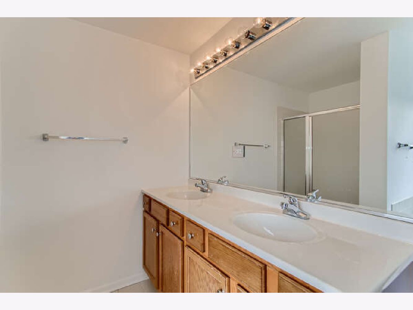
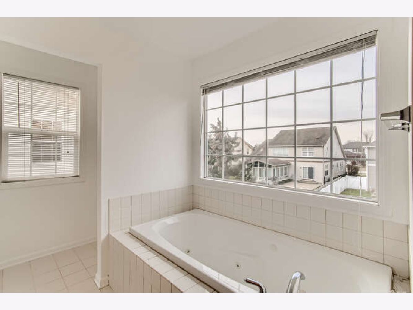
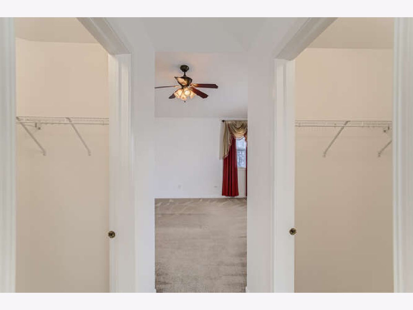
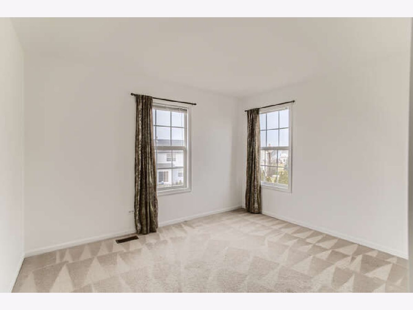
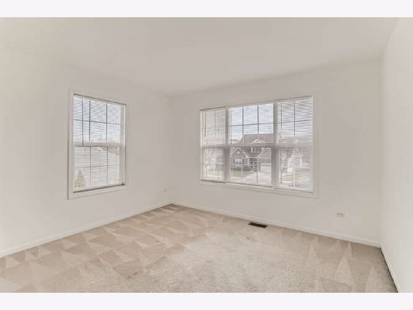
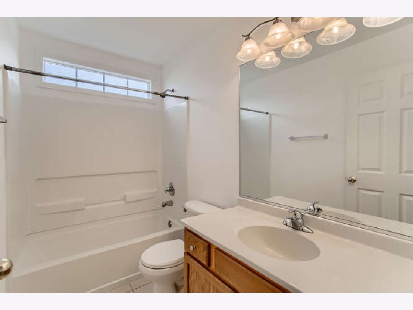
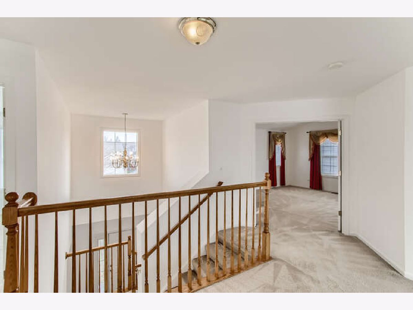
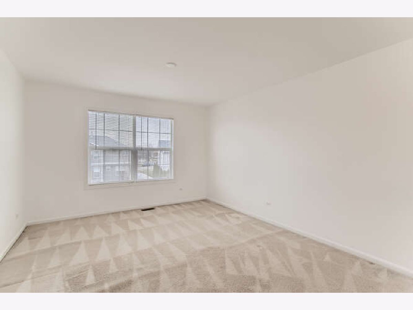
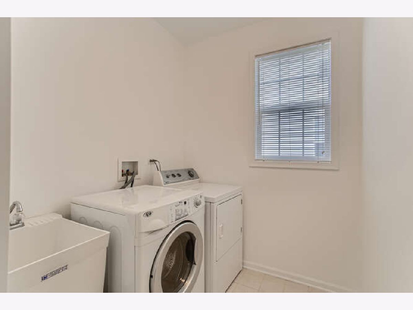
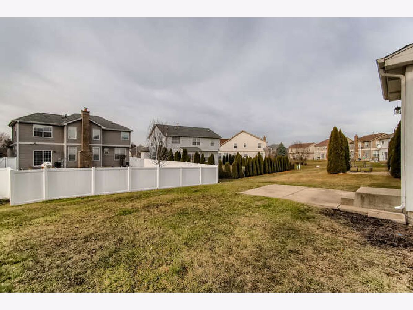
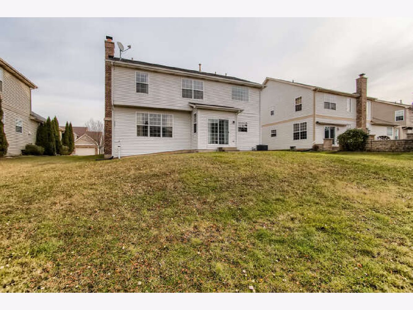
Room Specifics
Total Bedrooms: 3
Bedrooms Above Ground: 3
Bedrooms Below Ground: 0
Dimensions: —
Floor Type: Carpet
Dimensions: —
Floor Type: Carpet
Full Bathrooms: 3
Bathroom Amenities: Whirlpool,Separate Shower,Double Sink,Garden Tub
Bathroom in Basement: 0
Rooms: Eating Area,Loft,Foyer
Basement Description: Unfinished
Other Specifics
| 2 | |
| Concrete Perimeter | |
| Asphalt | |
| Patio | |
| — | |
| 63X131 | |
| — | |
| Full | |
| Vaulted/Cathedral Ceilings, Hardwood Floors, First Floor Laundry, Walk-In Closet(s) | |
| Range, Microwave, Dishwasher, Refrigerator, Washer, Dryer, Disposal | |
| Not in DB | |
| Curbs, Sidewalks, Street Lights, Street Paved | |
| — | |
| — | |
| Gas Log, Gas Starter |
Tax History
| Year | Property Taxes |
|---|---|
| 2022 | $7,816 |
Contact Agent
Nearby Similar Homes
Nearby Sold Comparables
Contact Agent
Listing Provided By
REMAX Horizon



