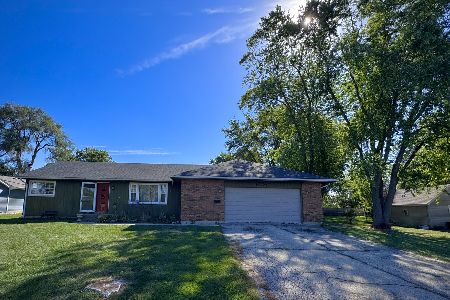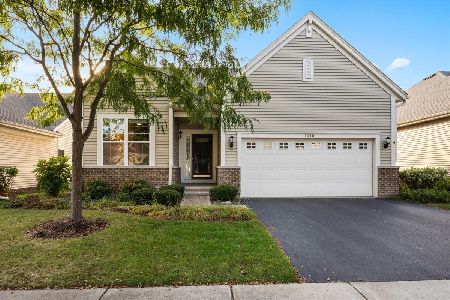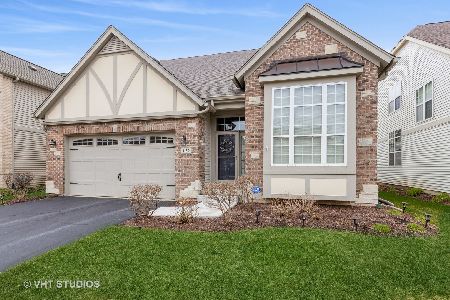1164 Kingsley Lane, Aurora, Illinois 60505
$330,000
|
Sold
|
|
| Status: | Closed |
| Sqft: | 2,604 |
| Cost/Sqft: | $131 |
| Beds: | 2 |
| Baths: | 3 |
| Year Built: | 2006 |
| Property Taxes: | $11,924 |
| Days On Market: | 2468 |
| Lot Size: | 0,11 |
Description
Check out our interactive 3D tour! Enjoy maintenance-free living in this beautiful 2 Bedroom, 2-1/2 Bath single-family home in desirable Stonegate West subdivision! Main level features spacious Den with vaulted ceiling, formal Dining Room, sunny Living Room with vaulted ceiling and cozy fireplace, Kitchen with Stainless Steel appliances overlooking Eating Area with sliders to paver patio in backyard, Laundry Room for convenience, and Master Suite with walk-in closet and full luxury Bathroom with dual sinks, separate shower, soaker tub, and water closet. Second lever offers additional large Bedroom, full Bathroom, and Loft area w/walk-in closet perfect for Playroom or could be 3rd Bedroom. Full unfinished Basement with rough-in for Bath allows for plenty of storage or finish to your liking. Entertain or relax with family & friends on the custom brick patio with built-in lighting. Minutes from RT 59 Metra Station and I-88. Look no further!
Property Specifics
| Single Family | |
| — | |
| Traditional | |
| 2006 | |
| Full | |
| DUNHILL | |
| No | |
| 0.11 |
| Kane | |
| Stonegate West | |
| 145 / Monthly | |
| Clubhouse,Exercise Facilities,Pool,Lawn Care,Snow Removal | |
| Public | |
| Public Sewer | |
| 10298746 | |
| 1513133012 |
Nearby Schools
| NAME: | DISTRICT: | DISTANCE: | |
|---|---|---|---|
|
Grade School
Mabel Odonnell Elementary School |
131 | — | |
|
Middle School
C F Simmons Middle School |
131 | Not in DB | |
|
High School
East High School |
131 | Not in DB | |
Property History
| DATE: | EVENT: | PRICE: | SOURCE: |
|---|---|---|---|
| 1 Jul, 2009 | Sold | $261,100 | MRED MLS |
| 9 Jun, 2009 | Under contract | $261,500 | MRED MLS |
| 27 Apr, 2009 | Listed for sale | $261,500 | MRED MLS |
| 9 Jul, 2019 | Sold | $330,000 | MRED MLS |
| 1 May, 2019 | Under contract | $340,000 | MRED MLS |
| 18 Mar, 2019 | Listed for sale | $340,000 | MRED MLS |
Room Specifics
Total Bedrooms: 2
Bedrooms Above Ground: 2
Bedrooms Below Ground: 0
Dimensions: —
Floor Type: Carpet
Full Bathrooms: 3
Bathroom Amenities: Separate Shower,Double Sink,Soaking Tub
Bathroom in Basement: 0
Rooms: Den,Loft,Eating Area
Basement Description: Unfinished,Bathroom Rough-In
Other Specifics
| 2 | |
| — | |
| Asphalt | |
| Patio | |
| Landscaped | |
| 122X51X121X52 | |
| Unfinished | |
| Full | |
| Vaulted/Cathedral Ceilings, Wood Laminate Floors, First Floor Bedroom, First Floor Laundry | |
| Range, Microwave, Dishwasher, Refrigerator, Disposal, Stainless Steel Appliance(s) | |
| Not in DB | |
| Clubhouse, Pool, Sidewalks | |
| — | |
| — | |
| Gas Log, Gas Starter |
Tax History
| Year | Property Taxes |
|---|---|
| 2009 | $8,408 |
| 2019 | $11,924 |
Contact Agent
Nearby Similar Homes
Nearby Sold Comparables
Contact Agent
Listing Provided By
Keller Williams Infinity









