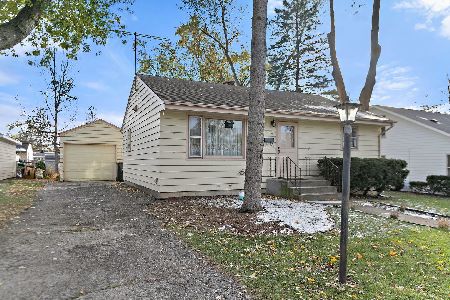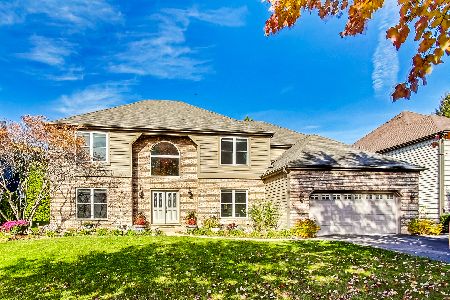1170 Liberty Avenue, Cary, Illinois 60013
$410,000
|
Sold
|
|
| Status: | Closed |
| Sqft: | 2,683 |
| Cost/Sqft: | $160 |
| Beds: | 4 |
| Baths: | 4 |
| Year Built: | 1989 |
| Property Taxes: | $10,382 |
| Days On Market: | 2165 |
| Lot Size: | 0,39 |
Description
2-story home with bedroom and full bath on main level. 4 BR's, 4 Baths, 2 fireplaces - on private lot and pool paradise in sought after Patriot Woods. You will love this established New England style neighborhood. Home in immaculate condition completely remodeled in 2014-2016. 2-story foyer with TRADITIONAL floor plan and 9' ceilings. NEW: Kitchen 42" cabinets with/ SS appliances, double oven, under cabinet microwave, and chimney vent. Hardwood Floors on main and 2nd level, new carpeting all bedrooms, Decorator Trim Package, wainscot, canned lighting entire main floor, added junior suite connecting to main floor full bath - Handicap Accessible. Freshly painted t/o including exterior cedar siding, New roof and skylights, sprinkler system, and some newer windows. Enjoy the 3-season porch, beautiful IN-GROUND SALT WATER POOL AND Hot Tub. Fenced yard w/brick pavers,backing to wooded area. Convenient location close to trails, metra, schools, and stores. Walk to Cary Jr. High and Cary Grove H.S. Move to one of Cary's hidden gems, Patriot Woods, in Cary's highly rated schools!
Property Specifics
| Single Family | |
| — | |
| Contemporary | |
| 1989 | |
| Full | |
| CUSTOM 2-STORY W/1ST FL BR | |
| No | |
| 0.39 |
| Mc Henry | |
| Patriot Woods | |
| — / Not Applicable | |
| None | |
| Public | |
| Public Sewer | |
| 10640212 | |
| 1912251001 |
Nearby Schools
| NAME: | DISTRICT: | DISTANCE: | |
|---|---|---|---|
|
Grade School
Deer Path Elementary School |
26 | — | |
|
Middle School
Cary Junior High School |
26 | Not in DB | |
|
High School
Cary-grove Community High School |
155 | Not in DB | |
Property History
| DATE: | EVENT: | PRICE: | SOURCE: |
|---|---|---|---|
| 11 Aug, 2014 | Sold | $350,000 | MRED MLS |
| 10 Jul, 2014 | Under contract | $364,500 | MRED MLS |
| — | Last price change | $368,900 | MRED MLS |
| 6 Jun, 2014 | Listed for sale | $368,900 | MRED MLS |
| 13 May, 2020 | Sold | $410,000 | MRED MLS |
| 10 Mar, 2020 | Under contract | $429,000 | MRED MLS |
| 18 Feb, 2020 | Listed for sale | $429,000 | MRED MLS |
Room Specifics
Total Bedrooms: 4
Bedrooms Above Ground: 4
Bedrooms Below Ground: 0
Dimensions: —
Floor Type: Hardwood
Dimensions: —
Floor Type: Carpet
Dimensions: —
Floor Type: Carpet
Full Bathrooms: 4
Bathroom Amenities: Whirlpool,Separate Shower,Handicap Shower,Double Sink
Bathroom in Basement: 1
Rooms: Eating Area,Loft,Foyer,Recreation Room,Play Room,Screened Porch
Basement Description: Finished
Other Specifics
| 2.5 | |
| Concrete Perimeter | |
| Asphalt | |
| Patio, Hot Tub, Porch Screened, Stamped Concrete Patio, Brick Paver Patio, In Ground Pool, Storms/Screens, Outdoor Grill | |
| Fenced Yard,Forest Preserve Adjacent,Landscaped,Park Adjacent,Wooded,Mature Trees | |
| 56X147X86X155 | |
| — | |
| Full | |
| Vaulted/Cathedral Ceilings, Skylight(s), Hot Tub, Hardwood Floors, First Floor Bedroom, In-Law Arrangement, First Floor Laundry, Second Floor Laundry, First Floor Full Bath, Walk-In Closet(s) | |
| Double Oven, Range, Microwave, Dishwasher, Refrigerator, Washer, Dryer, Disposal, Stainless Steel Appliance(s), Cooktop, Range Hood, Water Softener Owned | |
| Not in DB | |
| Park, Curbs, Sidewalks, Street Lights, Street Paved | |
| — | |
| — | |
| Wood Burning, Gas Log, Gas Starter |
Tax History
| Year | Property Taxes |
|---|---|
| 2014 | $11,400 |
| 2020 | $10,382 |
Contact Agent
Nearby Similar Homes
Nearby Sold Comparables
Contact Agent
Listing Provided By
Berkshire Hathaway HomeServices Starck Real Estate







