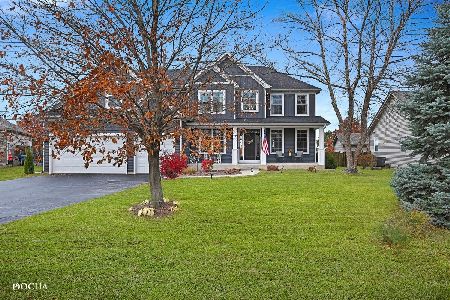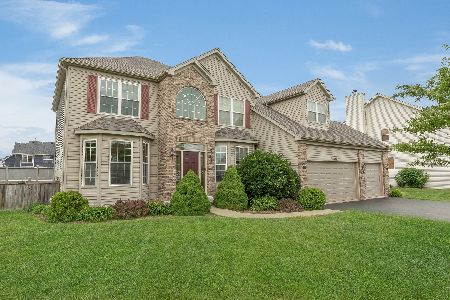1184 Western Lane, Yorkville, Illinois 60560
$272,500
|
Sold
|
|
| Status: | Closed |
| Sqft: | 0 |
| Cost/Sqft: | — |
| Beds: | 4 |
| Baths: | 3 |
| Year Built: | 2005 |
| Property Taxes: | $6,537 |
| Days On Market: | 6586 |
| Lot Size: | 0,00 |
Description
Beautiful spacious almost new home with many amenities including a yard fenced with custom privacy fencing. Full basement with roughed in bath. Gorgeous kitchen open to family room with fireplace. Giagantic master suite. Beautiful upgraded windows, 2nd floor utility. 3+ car garage. This is a must see home!!! Take a look and make an offer!!!
Property Specifics
| Single Family | |
| — | |
| Other | |
| 2005 | |
| Full | |
| — | |
| No | |
| — |
| Kendall | |
| Kylyns Ridge | |
| 240 / Annual | |
| None | |
| Public | |
| Public Sewer | |
| 06780476 | |
| 0220350020 |
Nearby Schools
| NAME: | DISTRICT: | DISTANCE: | |
|---|---|---|---|
|
Middle School
Yorkville Middle School |
115 | Not in DB | |
Property History
| DATE: | EVENT: | PRICE: | SOURCE: |
|---|---|---|---|
| 23 Apr, 2008 | Sold | $272,500 | MRED MLS |
| 25 Mar, 2008 | Under contract | $274,900 | MRED MLS |
| — | Last price change | $284,900 | MRED MLS |
| 22 Jan, 2008 | Listed for sale | $299,900 | MRED MLS |
Room Specifics
Total Bedrooms: 4
Bedrooms Above Ground: 4
Bedrooms Below Ground: 0
Dimensions: —
Floor Type: Carpet
Dimensions: —
Floor Type: Carpet
Dimensions: —
Floor Type: Carpet
Full Bathrooms: 3
Bathroom Amenities: Separate Shower
Bathroom in Basement: 0
Rooms: —
Basement Description: —
Other Specifics
| 3 | |
| Concrete Perimeter | |
| Asphalt | |
| — | |
| Cul-De-Sac | |
| 55X169X146X177 | |
| Unfinished | |
| Full | |
| Vaulted/Cathedral Ceilings | |
| Range, Dishwasher, Disposal | |
| Not in DB | |
| Sidewalks, Street Lights, Street Paved | |
| — | |
| — | |
| — |
Tax History
| Year | Property Taxes |
|---|---|
| 2008 | $6,537 |
Contact Agent
Nearby Similar Homes
Nearby Sold Comparables
Contact Agent
Listing Provided By
RE/MAX All Pro







