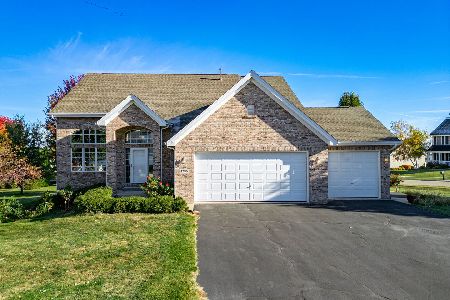11641 Deacon Drive, Rockton, Illinois 61072
$300,000
|
Sold
|
|
| Status: | Closed |
| Sqft: | 1,961 |
| Cost/Sqft: | $153 |
| Beds: | 4 |
| Baths: | 3 |
| Year Built: | 2005 |
| Property Taxes: | $7,395 |
| Days On Market: | 1727 |
| Lot Size: | 0,42 |
Description
Prime Rockton location! Backs to school field. No homes behind! Over 3600 finished sq ft with fully exposed lower level. Vinyl plank & tile floors throughout. The kitchen is loaded with cabinets, stainless appliances, tap on faucet, sun filled dining area, & breakfast bar opening into the great room. Formal dining room with soaring 12 ft ceiling. Split bedroom plan. Master with private bath including double vanity, tiled shower, & jetted tub. Main floor laundry. The finished lower level is loaded with natural light & features a kitchenette area, huge family room, full bath with added cabinet storage, & bedroom with walk in closet. Step out to the brick patio with raised garden planters & enjoy the generous fenced back yard. Full brick front with 3 car attached garage. Definitely one to see!
Property Specifics
| Single Family | |
| — | |
| Ranch | |
| 2005 | |
| Full,Walkout | |
| — | |
| No | |
| 0.42 |
| Winnebago | |
| — | |
| 0 / Not Applicable | |
| None | |
| Public | |
| Public Sewer | |
| 11070470 | |
| 0325476008 |
Nearby Schools
| NAME: | DISTRICT: | DISTANCE: | |
|---|---|---|---|
|
Middle School
Stephen Mack Middle School |
140 | Not in DB | |
|
High School
Hononegah High School |
207 | Not in DB | |
Property History
| DATE: | EVENT: | PRICE: | SOURCE: |
|---|---|---|---|
| 28 Jul, 2021 | Sold | $300,000 | MRED MLS |
| 10 Jun, 2021 | Under contract | $300,000 | MRED MLS |
| 29 Apr, 2021 | Listed for sale | $300,000 | MRED MLS |
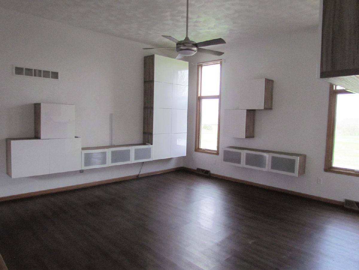
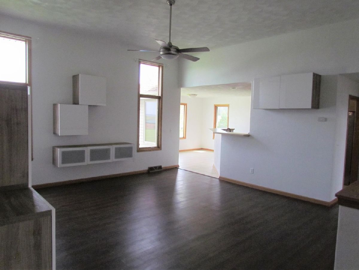
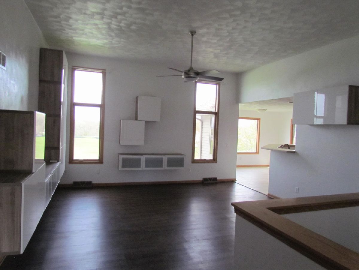
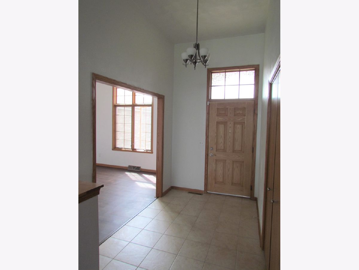
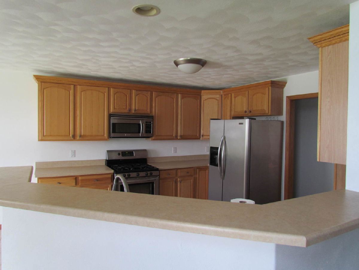
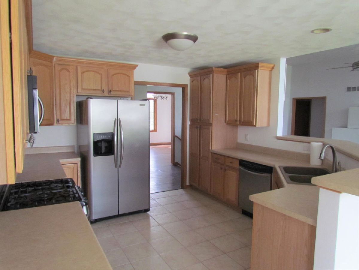
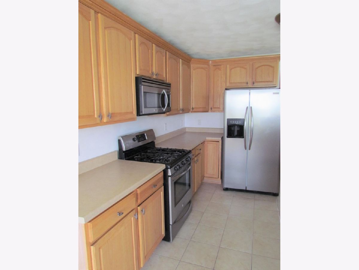
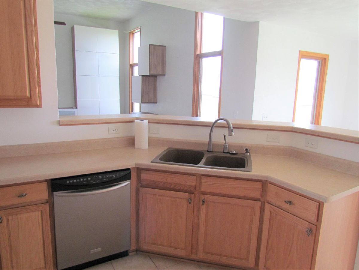
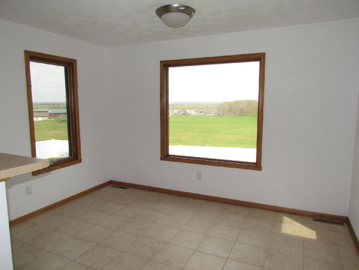
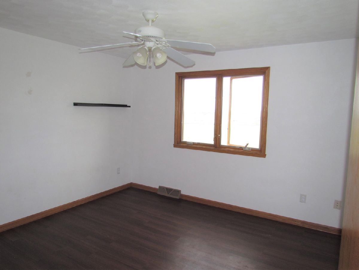
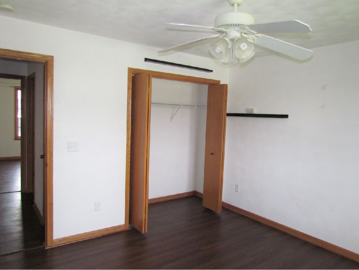
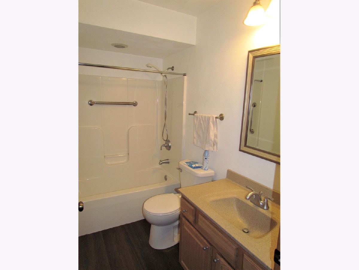
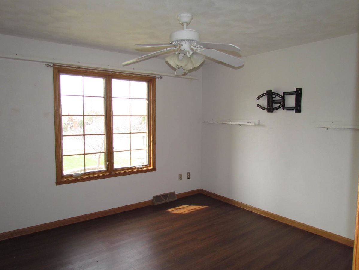
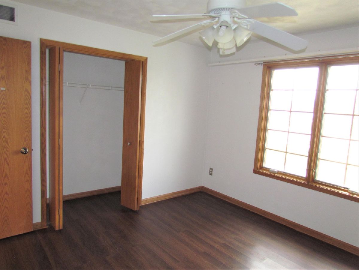
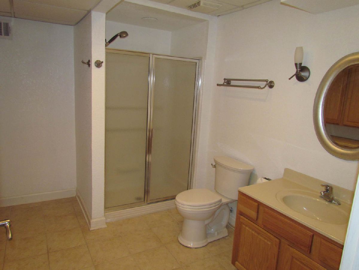
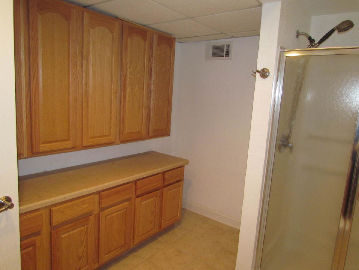
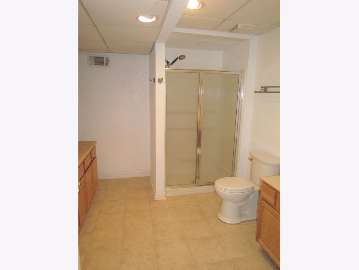
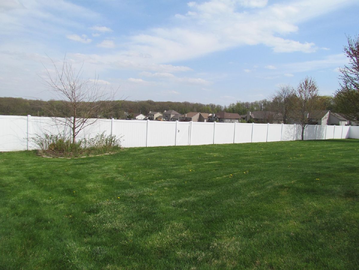
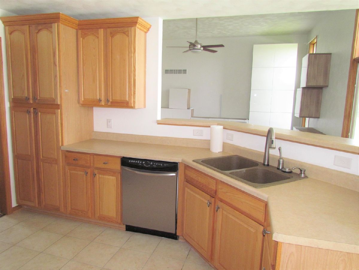
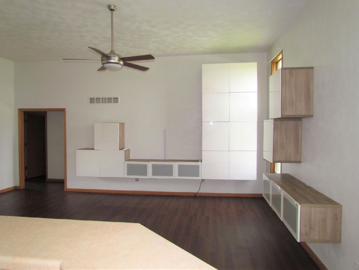
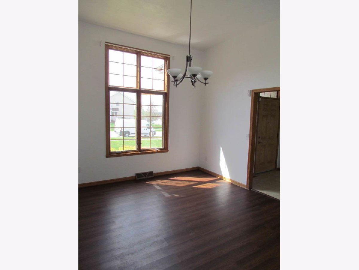
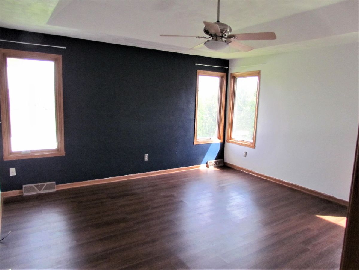
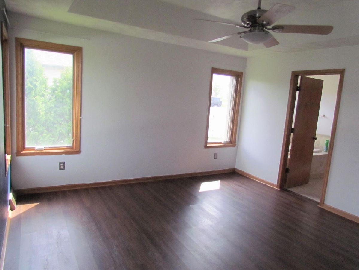
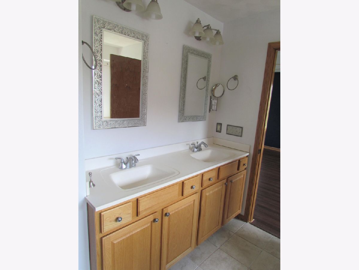
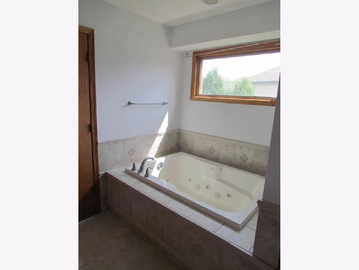
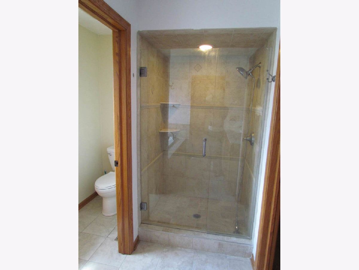
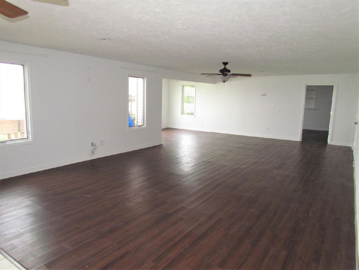
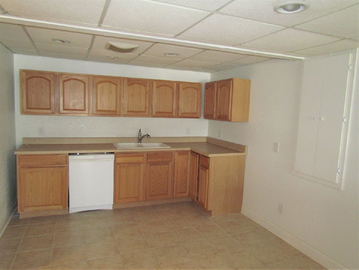
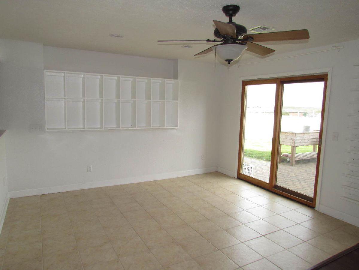
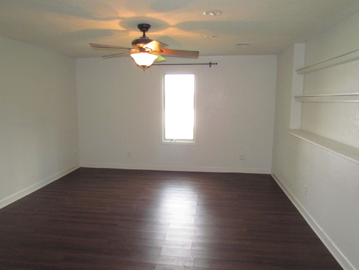
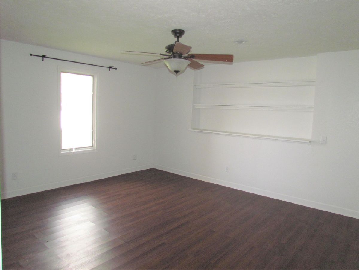
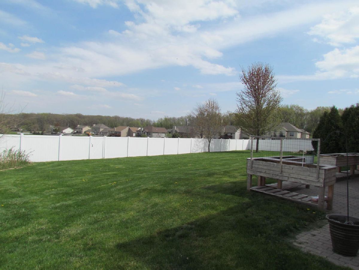
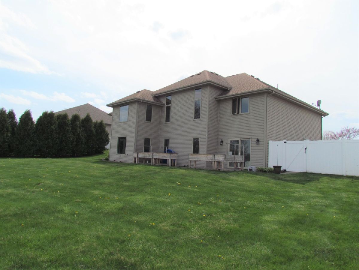
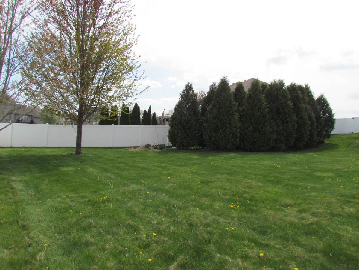
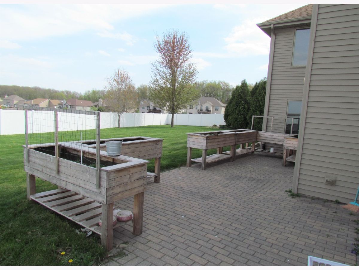
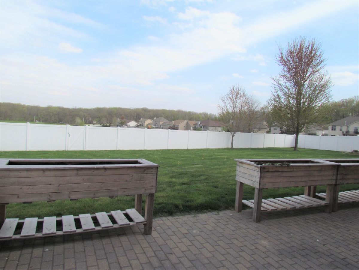
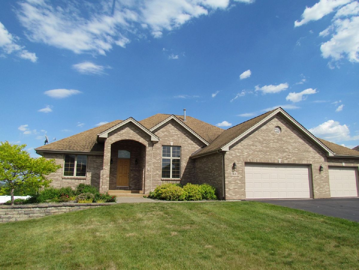
Room Specifics
Total Bedrooms: 4
Bedrooms Above Ground: 4
Bedrooms Below Ground: 0
Dimensions: —
Floor Type: Vinyl
Dimensions: —
Floor Type: Vinyl
Dimensions: —
Floor Type: Vinyl
Full Bathrooms: 3
Bathroom Amenities: Whirlpool,Separate Shower,Double Sink
Bathroom in Basement: 1
Rooms: Kitchen
Basement Description: Finished,Exterior Access,Egress Window,Rec/Family Area,Sleeping Area
Other Specifics
| 3 | |
| Concrete Perimeter | |
| Asphalt | |
| Patio, Brick Paver Patio | |
| Fenced Yard,Backs to Open Grnd | |
| 87 X 178.25X140X150.6 | |
| — | |
| Full | |
| First Floor Bedroom, First Floor Laundry, First Floor Full Bath, Built-in Features, Walk-In Closet(s) | |
| Range, Microwave, Dishwasher, Refrigerator, Disposal, Stainless Steel Appliance(s), Water Softener | |
| Not in DB | |
| — | |
| — | |
| — | |
| — |
Tax History
| Year | Property Taxes |
|---|---|
| 2021 | $7,395 |
Contact Agent
Nearby Similar Homes
Nearby Sold Comparables
Contact Agent
Listing Provided By
Gambino Realtors


