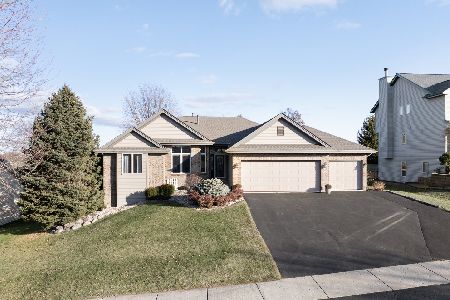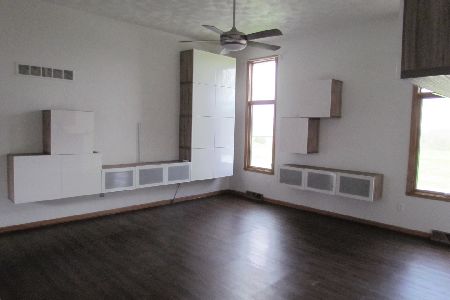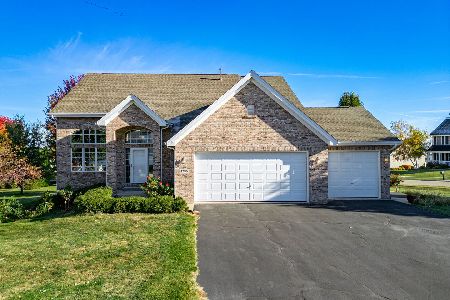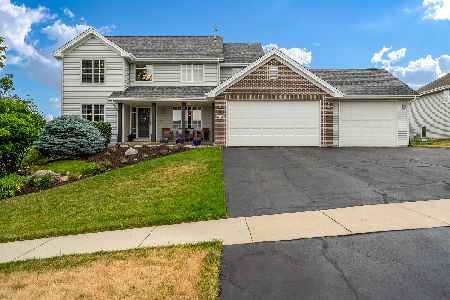11697 Deacon Drive, Rockton, Illinois 61072
$256,000
|
Sold
|
|
| Status: | Closed |
| Sqft: | 2,330 |
| Cost/Sqft: | $111 |
| Beds: | 4 |
| Baths: | 3 |
| Year Built: | 2008 |
| Property Taxes: | $7,174 |
| Days On Market: | 3960 |
| Lot Size: | 0,31 |
Description
Fantastic location! 4 bdrm home features great rm w/hdwd flrs, volume ceiling, transom windows, fireplace. Lg eat in kitch w/granite, SS appls, slider to deck overlooking field & school! Office w/vaulted ceiling, 1st flr laund off 3.5 car grge. 1st flr Master suite w/dbl sink vanity, WIC, whrlpl tub, sep shower! 3 lg bedrms upstairs & full bth w/dbl sink & tile. LL w/full exposure & slider to patio, +7 addl windows!
Property Specifics
| Single Family | |
| — | |
| Traditional | |
| 2008 | |
| Walkout | |
| — | |
| No | |
| 0.31 |
| Winnebago | |
| — | |
| 0 / Not Applicable | |
| None | |
| Public | |
| Public Sewer | |
| 08867277 | |
| 0325476004 |
Property History
| DATE: | EVENT: | PRICE: | SOURCE: |
|---|---|---|---|
| 10 Jun, 2015 | Sold | $256,000 | MRED MLS |
| 10 Apr, 2015 | Under contract | $259,000 | MRED MLS |
| 20 Mar, 2015 | Listed for sale | $259,000 | MRED MLS |
Room Specifics
Total Bedrooms: 4
Bedrooms Above Ground: 4
Bedrooms Below Ground: 0
Dimensions: —
Floor Type: Carpet
Dimensions: —
Floor Type: Carpet
Dimensions: —
Floor Type: Carpet
Full Bathrooms: 3
Bathroom Amenities: Whirlpool,Separate Shower,Double Sink
Bathroom in Basement: 0
Rooms: Office
Basement Description: Unfinished,Bathroom Rough-In
Other Specifics
| 3.5 | |
| Concrete Perimeter | |
| — | |
| Deck, Patio | |
| — | |
| 90X150 | |
| — | |
| Full | |
| Vaulted/Cathedral Ceilings | |
| Range, Dishwasher, Disposal, Stainless Steel Appliance(s) | |
| Not in DB | |
| Sidewalks, Street Paved | |
| — | |
| — | |
| Gas Log |
Tax History
| Year | Property Taxes |
|---|---|
| 2015 | $7,174 |
Contact Agent
Nearby Similar Homes
Nearby Sold Comparables
Contact Agent
Listing Provided By
Dickerson & Nieman Realtors







