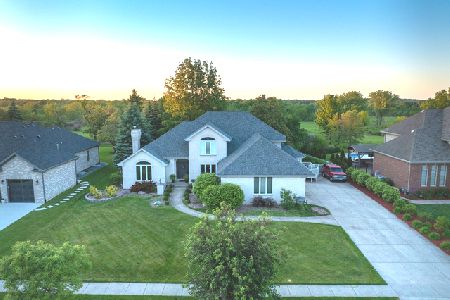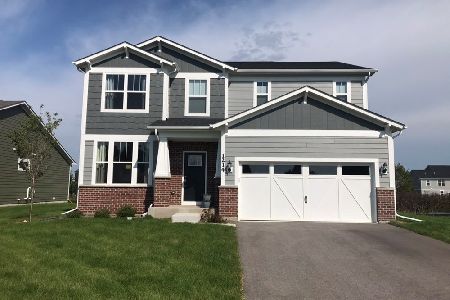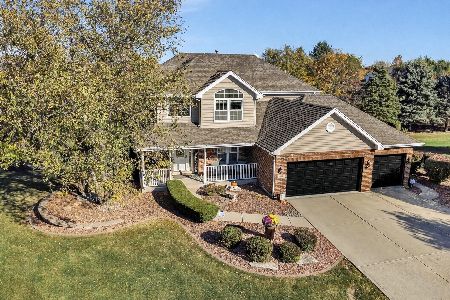11641 Sundance Trail Lane, Mokena, Illinois 60448
$640,000
|
Sold
|
|
| Status: | Closed |
| Sqft: | 4,500 |
| Cost/Sqft: | $147 |
| Beds: | 4 |
| Baths: | 5 |
| Year Built: | 1995 |
| Property Taxes: | $13,467 |
| Days On Market: | 6019 |
| Lot Size: | 0,00 |
Description
Gorgeous, spacious custom executive home. Beautiful kitchen w/new appliances and granite looks out to backyard with custom pool w/fib opt light, pool house and brick patios. Inclds fin bsmt w/ home theater, billard rm; 2 wet bars, 2 fam rms w/frplcs, 2nd lvl lndry, All bedrooms include private baths, huge closets. Master has private balcony. Lush grounds w/sprinklers. 7500 square feet w/bsmnt. Your own resort!
Property Specifics
| Single Family | |
| — | |
| — | |
| 1995 | |
| Full | |
| TWO-STORY | |
| No | |
| — |
| Will | |
| Tall Grass Preserves | |
| 0 / Not Applicable | |
| None | |
| Lake Michigan | |
| Public Sewer | |
| 07316566 | |
| 1909191040060000 |
Nearby Schools
| NAME: | DISTRICT: | DISTANCE: | |
|---|---|---|---|
|
Grade School
Mokena Elementary School |
159 | — | |
|
Middle School
Mokena Junior High School |
159 | Not in DB | |
|
High School
Lincoln-way East High School |
210 | Not in DB | |
Property History
| DATE: | EVENT: | PRICE: | SOURCE: |
|---|---|---|---|
| 9 Nov, 2009 | Sold | $640,000 | MRED MLS |
| 9 Oct, 2009 | Under contract | $659,900 | MRED MLS |
| — | Last price change | $659,000 | MRED MLS |
| 4 Sep, 2009 | Listed for sale | $659,000 | MRED MLS |
| 10 May, 2016 | Sold | $475,000 | MRED MLS |
| 9 May, 2016 | Under contract | $509,900 | MRED MLS |
| 9 May, 2016 | Listed for sale | $509,900 | MRED MLS |
Room Specifics
Total Bedrooms: 4
Bedrooms Above Ground: 4
Bedrooms Below Ground: 0
Dimensions: —
Floor Type: Carpet
Dimensions: —
Floor Type: Carpet
Dimensions: —
Floor Type: Carpet
Full Bathrooms: 5
Bathroom Amenities: Whirlpool,Separate Shower,Double Sink
Bathroom in Basement: 1
Rooms: Office,Other Room,Recreation Room,Utility Room-1st Floor,Workshop
Basement Description: Finished,Other
Other Specifics
| 3 | |
| — | |
| Concrete | |
| Balcony, Patio, Hot Tub, In Ground Pool | |
| Landscaped | |
| 83X233X57X57 | |
| Pull Down Stair | |
| Full | |
| Vaulted/Cathedral Ceilings, Skylight(s), Hot Tub, Bar-Dry, Bar-Wet | |
| Double Oven, Range, Microwave, Disposal | |
| Not in DB | |
| Pool, Sidewalks, Street Lights, Street Paved | |
| — | |
| — | |
| Wood Burning, Gas Log, Gas Starter, Includes Accessories |
Tax History
| Year | Property Taxes |
|---|---|
| 2009 | $13,467 |
| 2016 | $14,440 |
Contact Agent
Nearby Similar Homes
Nearby Sold Comparables
Contact Agent
Listing Provided By
RE/MAX All Properties








