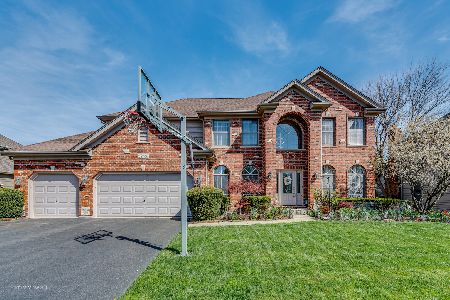11646 Rushmore Drive, Plainfield, Illinois 60585
$477,500
|
Sold
|
|
| Status: | Closed |
| Sqft: | 3,771 |
| Cost/Sqft: | $137 |
| Beds: | 4 |
| Baths: | 4 |
| Year Built: | 2005 |
| Property Taxes: | $13,422 |
| Days On Market: | 5556 |
| Lot Size: | 0,29 |
Description
Exquisite custom built home loaded w/quality craftsmanship & attention to detail. Formal living & dining rooms for entertaining. Huge gourmet kitchen w/granite, dbl oven, cook top, island & pantry. Expansive family rm w/frplc. 1st floor office/5th bedrm w/full bath nearby. Generous bedrm sizes. Master suite w/luxy bath & WIC. Custom millwork, zoned heat/AC, central vac, CAT5 wiring, 3 car garage. 204 School Dist! WOW
Property Specifics
| Single Family | |
| — | |
| — | |
| 2005 | |
| Full | |
| CUSTOM | |
| No | |
| 0.29 |
| Will | |
| Reserve At Century Trace | |
| 255 / Annual | |
| None | |
| Public | |
| Public Sewer | |
| 07675442 | |
| 0701213020100000 |
Nearby Schools
| NAME: | DISTRICT: | DISTANCE: | |
|---|---|---|---|
|
Grade School
Peterson Elementary School |
204 | — | |
|
Middle School
Crone Middle School |
204 | Not in DB | |
|
High School
Neuqua Valley High School |
204 | Not in DB | |
Property History
| DATE: | EVENT: | PRICE: | SOURCE: |
|---|---|---|---|
| 12 May, 2008 | Sold | $525,000 | MRED MLS |
| 12 Apr, 2008 | Under contract | $545,000 | MRED MLS |
| — | Last price change | $565,000 | MRED MLS |
| 3 Oct, 2007 | Listed for sale | $599,000 | MRED MLS |
| 7 Jun, 2011 | Sold | $477,500 | MRED MLS |
| 22 Apr, 2011 | Under contract | $514,900 | MRED MLS |
| — | Last price change | $525,000 | MRED MLS |
| 10 Nov, 2010 | Listed for sale | $525,000 | MRED MLS |
| 31 Jul, 2014 | Sold | $497,500 | MRED MLS |
| 2 Jul, 2014 | Under contract | $500,000 | MRED MLS |
| — | Last price change | $519,000 | MRED MLS |
| 1 Apr, 2014 | Listed for sale | $569,000 | MRED MLS |
Room Specifics
Total Bedrooms: 4
Bedrooms Above Ground: 4
Bedrooms Below Ground: 0
Dimensions: —
Floor Type: Carpet
Dimensions: —
Floor Type: Carpet
Dimensions: —
Floor Type: Carpet
Full Bathrooms: 4
Bathroom Amenities: Whirlpool,Separate Shower,Double Sink
Bathroom in Basement: 0
Rooms: Breakfast Room,Den,Foyer,Gallery,Mud Room,Office,Utility Room-1st Floor
Basement Description: Unfinished
Other Specifics
| 3 | |
| Concrete Perimeter | |
| Concrete | |
| Patio | |
| Landscaped | |
| 102X128 | |
| Unfinished | |
| Full | |
| Vaulted/Cathedral Ceilings, Skylight(s), First Floor Bedroom, In-Law Arrangement | |
| Double Oven, Microwave, Dishwasher, Refrigerator, Disposal | |
| Not in DB | |
| Sidewalks, Street Lights | |
| — | |
| — | |
| Wood Burning, Gas Starter |
Tax History
| Year | Property Taxes |
|---|---|
| 2008 | $12,937 |
| 2011 | $13,422 |
| 2014 | $13,875 |
Contact Agent
Nearby Similar Homes
Nearby Sold Comparables
Contact Agent
Listing Provided By
Coldwell Banker The Real Estate Group










