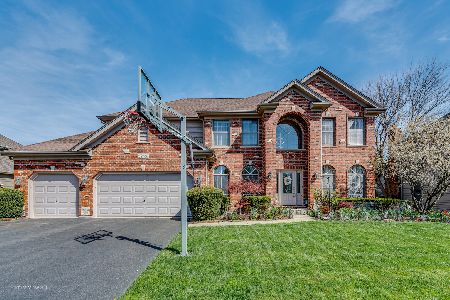11646 Rushmore Drive, Plainfield, Illinois 60585
$497,500
|
Sold
|
|
| Status: | Closed |
| Sqft: | 3,771 |
| Cost/Sqft: | $133 |
| Beds: | 4 |
| Baths: | 4 |
| Year Built: | 2005 |
| Property Taxes: | $13,875 |
| Days On Market: | 4318 |
| Lot Size: | 0,30 |
Description
Best value for large 3700+ SF home in desirable Naperville (Neuqua HS) 204 school dist! Gorgeous custom Kobler home on corner lot walking distance to park & schools with all the amenities: Gourmet Kitchen, Granite, SS Appliances and Hardwood Floors. Huge 2 story family room w/ brick fireplace. Master BR suite w/ luxury bath. Beautiful outdoor living area w/ built in fire pit. Must see this home!
Property Specifics
| Single Family | |
| — | |
| Traditional | |
| 2005 | |
| Full | |
| CUSTOM KOBLER | |
| No | |
| 0.3 |
| Will | |
| Reserve At Century Trace | |
| 330 / Annual | |
| Insurance | |
| Lake Michigan | |
| Public Sewer | |
| 08572193 | |
| 07012130201000 |
Nearby Schools
| NAME: | DISTRICT: | DISTANCE: | |
|---|---|---|---|
|
Grade School
Peterson Elementary School |
204 | — | |
|
Middle School
Crone Middle School |
204 | Not in DB | |
|
High School
Neuqua Valley High School |
204 | Not in DB | |
Property History
| DATE: | EVENT: | PRICE: | SOURCE: |
|---|---|---|---|
| 12 May, 2008 | Sold | $525,000 | MRED MLS |
| 12 Apr, 2008 | Under contract | $545,000 | MRED MLS |
| — | Last price change | $565,000 | MRED MLS |
| 3 Oct, 2007 | Listed for sale | $599,000 | MRED MLS |
| 7 Jun, 2011 | Sold | $477,500 | MRED MLS |
| 22 Apr, 2011 | Under contract | $514,900 | MRED MLS |
| — | Last price change | $525,000 | MRED MLS |
| 10 Nov, 2010 | Listed for sale | $525,000 | MRED MLS |
| 31 Jul, 2014 | Sold | $497,500 | MRED MLS |
| 2 Jul, 2014 | Under contract | $500,000 | MRED MLS |
| — | Last price change | $519,000 | MRED MLS |
| 1 Apr, 2014 | Listed for sale | $569,000 | MRED MLS |
Room Specifics
Total Bedrooms: 4
Bedrooms Above Ground: 4
Bedrooms Below Ground: 0
Dimensions: —
Floor Type: Carpet
Dimensions: —
Floor Type: Carpet
Dimensions: —
Floor Type: Carpet
Full Bathrooms: 4
Bathroom Amenities: Whirlpool,Separate Shower,Double Sink
Bathroom in Basement: 0
Rooms: Office,Utility Room-1st Floor
Basement Description: Unfinished,Bathroom Rough-In
Other Specifics
| 3 | |
| Concrete Perimeter | |
| Concrete | |
| Patio, Brick Paver Patio, Outdoor Fireplace | |
| Corner Lot,Landscaped | |
| 102X128X102X128 | |
| — | |
| Full | |
| Vaulted/Cathedral Ceilings, Hardwood Floors, First Floor Bedroom, In-Law Arrangement, First Floor Laundry, First Floor Full Bath | |
| Double Oven, Microwave, Dishwasher, Refrigerator, Disposal, Stainless Steel Appliance(s) | |
| Not in DB | |
| Sidewalks, Street Lights, Street Paved | |
| — | |
| — | |
| Wood Burning, Gas Log, Gas Starter |
Tax History
| Year | Property Taxes |
|---|---|
| 2008 | $12,937 |
| 2011 | $13,422 |
| 2014 | $13,875 |
Contact Agent
Nearby Similar Homes
Nearby Sold Comparables
Contact Agent
Listing Provided By
Coldwell Banker Residential










