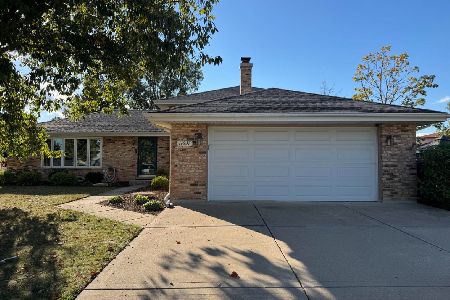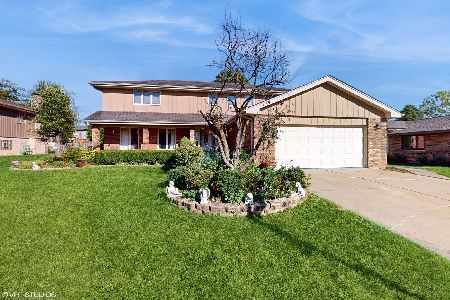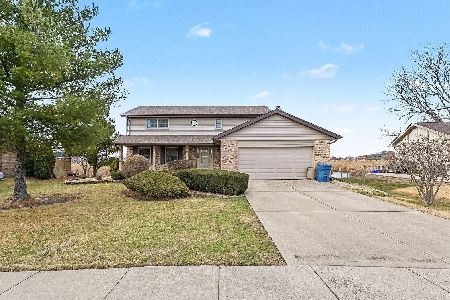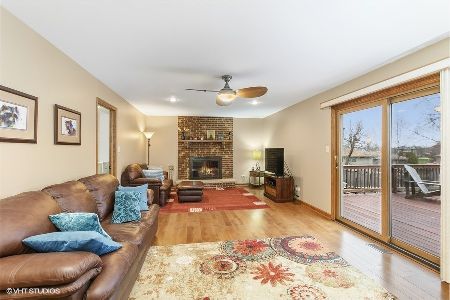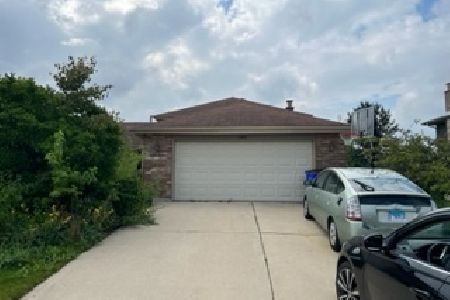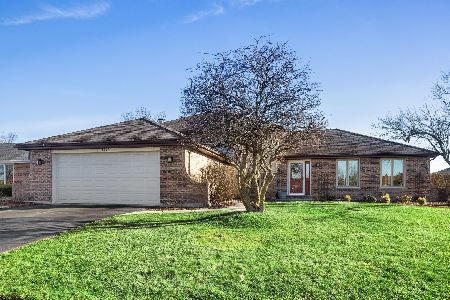11647 Brookview Lane, Orland Park, Illinois 60467
$290,000
|
Sold
|
|
| Status: | Closed |
| Sqft: | 1,910 |
| Cost/Sqft: | $153 |
| Beds: | 3 |
| Baths: | 3 |
| Year Built: | 1987 |
| Property Taxes: | $6,585 |
| Days On Market: | 3481 |
| Lot Size: | 0,00 |
Description
****PLEASE CONTINUE TO SHOW--ACCEPTED A CONTINGENT OFFER********VERY UNIQUE brick 3-step ranch w/2 FIN BSMTS on one of the LARGEST LOTS in the subdivision!!Enter to a spacious LR & formal DR, big eat-in kit w/skylite leading to the fam rm w/vaulted ceilings & brick fireplace and a half bath.Walk up 3 steps to 3 good-sized bdrms & 2 full baths (master has it's own full bath w/newer ceramic tiles). The LOWER LEVEL is a LOOK-OUT BSMT w/a big REC rm w/OAK BAR & a big laundry/storage room. Walk down 2 more steps to a HUGE 39X26 REC room w/a pool table, 2 OAK built-in bookcases & even a 4-PERSON HOT TUB!!There's another 1700 sq ft LIVING SPACE W/the 2 FIN BASEMENTS! NEWER: TEAR-OFF ROOF (10 yrs) & VINYL SIDING (3yrs).NEW sump pump & back-up sump(1 yr). 2 furnaces & 2 central air units.ORIG OWNERS took great care of this home & it shows! TAXES REFLECT NO EXEMPTIONS. GREAT BIGGGG fenced-in YARD w/a paver patio & a shed.
Property Specifics
| Single Family | |
| — | |
| Step Ranch | |
| 1987 | |
| Full,English | |
| — | |
| No | |
| — |
| Cook | |
| Pinewood East | |
| 0 / Not Applicable | |
| None | |
| Lake Michigan | |
| Public Sewer | |
| 09286808 | |
| 27071100060000 |
Nearby Schools
| NAME: | DISTRICT: | DISTANCE: | |
|---|---|---|---|
|
High School
Carl Sandburg High School |
230 | Not in DB | |
Property History
| DATE: | EVENT: | PRICE: | SOURCE: |
|---|---|---|---|
| 2 Dec, 2016 | Sold | $290,000 | MRED MLS |
| 6 Oct, 2016 | Under contract | $292,700 | MRED MLS |
| — | Last price change | $304,700 | MRED MLS |
| 14 Jul, 2016 | Listed for sale | $304,700 | MRED MLS |
Room Specifics
Total Bedrooms: 3
Bedrooms Above Ground: 3
Bedrooms Below Ground: 0
Dimensions: —
Floor Type: Carpet
Dimensions: —
Floor Type: Carpet
Full Bathrooms: 3
Bathroom Amenities: —
Bathroom in Basement: 0
Rooms: Bonus Room,Recreation Room
Basement Description: Finished,Sub-Basement
Other Specifics
| 2 | |
| — | |
| Asphalt | |
| Brick Paver Patio | |
| Fenced Yard | |
| 134X130X56X140 | |
| — | |
| Full | |
| Vaulted/Cathedral Ceilings, Skylight(s), Hot Tub, Bar-Dry | |
| Range, Microwave, Dishwasher, Refrigerator, Washer, Dryer | |
| Not in DB | |
| Sidewalks, Street Lights, Street Paved | |
| — | |
| — | |
| Gas Starter |
Tax History
| Year | Property Taxes |
|---|---|
| 2016 | $6,585 |
Contact Agent
Nearby Similar Homes
Nearby Sold Comparables
Contact Agent
Listing Provided By
RE/MAX Synergy

