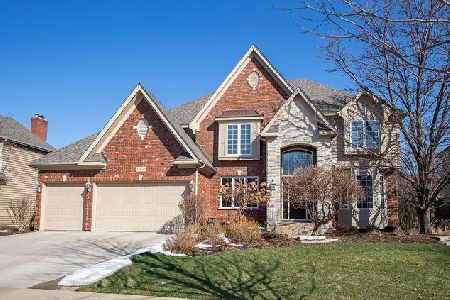11648 Cinema Drive, Plainfield, Illinois 60585
$415,000
|
Sold
|
|
| Status: | Closed |
| Sqft: | 3,428 |
| Cost/Sqft: | $130 |
| Beds: | 4 |
| Baths: | 5 |
| Year Built: | 2003 |
| Property Taxes: | $13,723 |
| Days On Market: | 2300 |
| Lot Size: | 0,23 |
Description
NEW PRICE & NEW PICS! ENTIRE 1ST & 2ND FLOORS JUST PAINTED IN A SOFT GREY, Immaculate home~upscale neighborhood~quiet interior street~Naperville School District 204 feeding to Neuqua Valley H.S.! This neighborhood is unique to Plainfield, as it is the only neighborhood that feeds to highly desired Naperville 204 Schools. It's all here! Stately brick front elevation, 3-car garage, lush professional landscaping & brick paver patio. Interior boasting a dramatic 2 story entry & family room w/soaring fireplace & wall of windows. Soft white trim & doors, formal living & dining rooms w/crown molding, butler pantry & wainscoting. Lots of beautiful oak hardwood flooring thru-out the 1st floor, GORGEOUS kitchen w/furniture-grade maple cabinetry, HUGE center island, decorative hood, stainless steel appliances, double ovens, walk-in pantry, tile backsplash, planner's desk, newer dishwasher & refrigerator, and a beautiful bay with French doors that lead to the brick paver patio & back yard. Private 1st floor den w/walk-in closet could also double as a 1st floor bedroom. Spacious 1st floor laundry/mudroom w/sink & folding/ironing table. 4 bedrooms & 3 full bathrooms on the 2nd floor with a master suite you will never want to leave! All of this and a fabulous finished basement w/5th bedroom, full bathroom, huge rec room, and still PLENTY of space leftover for storage! Highly sought after 204 schools with bus service to Peterson Elementary School, walking distance to Crone Middle School, and bus service to Neuqua Valley High School. Commissioners Park is just a few blocks away, where families can enjoy the parks/playgrounds, sports fields, skate park and hockey arena. You're a 10 minute drive to all of the fun in downtown Plainfield, and a 15 minute drive to exciting downtown Naperville.
Property Specifics
| Single Family | |
| — | |
| Traditional | |
| 2003 | |
| Full | |
| PATTERMAN | |
| No | |
| 0.23 |
| Will | |
| Reserve At Century Trace | |
| 330 / Annual | |
| Other | |
| Public | |
| Public Sewer | |
| 10542591 | |
| 0701213030100000 |
Nearby Schools
| NAME: | DISTRICT: | DISTANCE: | |
|---|---|---|---|
|
Grade School
Patterson Elementary School |
204 | — | |
|
Middle School
Crone Middle School |
204 | Not in DB | |
|
High School
Neuqua Valley High School |
204 | Not in DB | |
Property History
| DATE: | EVENT: | PRICE: | SOURCE: |
|---|---|---|---|
| 1 Mar, 2007 | Sold | $550,000 | MRED MLS |
| 19 Dec, 2006 | Under contract | $569,900 | MRED MLS |
| — | Last price change | $594,900 | MRED MLS |
| 15 Sep, 2006 | Listed for sale | $594,900 | MRED MLS |
| 2 Dec, 2019 | Sold | $415,000 | MRED MLS |
| 22 Oct, 2019 | Under contract | $445,000 | MRED MLS |
| 9 Oct, 2019 | Listed for sale | $445,000 | MRED MLS |
Room Specifics
Total Bedrooms: 5
Bedrooms Above Ground: 4
Bedrooms Below Ground: 1
Dimensions: —
Floor Type: Carpet
Dimensions: —
Floor Type: Carpet
Dimensions: —
Floor Type: Carpet
Dimensions: —
Floor Type: —
Full Bathrooms: 5
Bathroom Amenities: Whirlpool,Separate Shower,Double Sink
Bathroom in Basement: 1
Rooms: Den,Breakfast Room,Recreation Room,Bedroom 5,Foyer
Basement Description: Finished
Other Specifics
| 3 | |
| Concrete Perimeter | |
| Asphalt | |
| Brick Paver Patio, Storms/Screens | |
| Landscaped | |
| 83 X 125 | |
| — | |
| Full | |
| Vaulted/Cathedral Ceilings, Skylight(s), Bar-Dry, Hardwood Floors, First Floor Laundry, Walk-In Closet(s) | |
| Double Oven, Microwave, Dishwasher, Refrigerator, Washer, Dryer, Disposal, Cooktop, Range Hood | |
| Not in DB | |
| Sidewalks, Street Lights, Street Paved | |
| — | |
| — | |
| Attached Fireplace Doors/Screen, Gas Log, Gas Starter |
Tax History
| Year | Property Taxes |
|---|---|
| 2007 | $11,246 |
| 2019 | $13,723 |
Contact Agent
Nearby Similar Homes
Nearby Sold Comparables
Contact Agent
Listing Provided By
Coldwell Banker Residential










