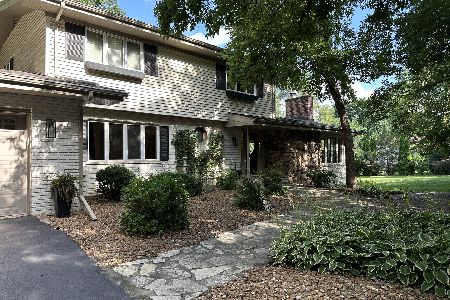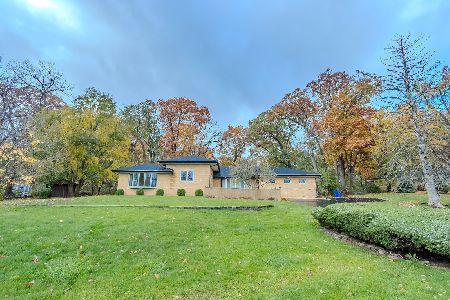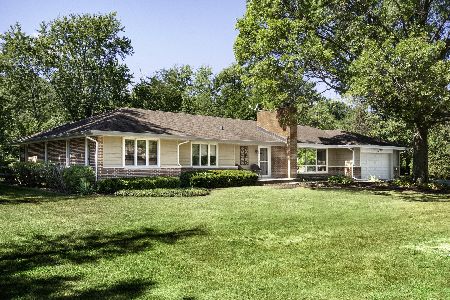11649 Walnut Ridge Drive, Palos Park, Illinois 60464
$405,000
|
Sold
|
|
| Status: | Closed |
| Sqft: | 0 |
| Cost/Sqft: | — |
| Beds: | 4 |
| Baths: | 4 |
| Year Built: | 1975 |
| Property Taxes: | $9,172 |
| Days On Market: | 2162 |
| Lot Size: | 0,85 |
Description
Beautifully landscaped single family home located on just under a very private and secluded acre of land. This light filled home has an open and flowing floor-plan that features hardwood floors through-out, granite stainless and white kitchen, 4 bedrooms up plus an additional bedroom/media room on the lower level, raised and beamed ceilings, great exposure and tie in with nature through several sliding doors that overlook the mature exterior and Oak trees plus a large sports court/tennis court/basketball court. Full finished basement with fireplace and bead board ceilings, great windows letting the light flood in, additional family or extra guest room on main level with full bath. Very nice layout! Several private outdoor spaces, large 2 car garage, finished rec room, and plenty of storage. All this and a great location close by the Metra, shopping, forest preserves and trails, expressways, parks and more!!!
Property Specifics
| Single Family | |
| — | |
| Traditional | |
| 1975 | |
| Full | |
| — | |
| No | |
| 0.85 |
| Cook | |
| — | |
| 0 / Not Applicable | |
| None | |
| Lake Michigan,Public | |
| Public Sewer | |
| 10642251 | |
| 23234080050000 |
Nearby Schools
| NAME: | DISTRICT: | DISTANCE: | |
|---|---|---|---|
|
High School
Amos Alonzo Stagg High School |
230 | Not in DB | |
Property History
| DATE: | EVENT: | PRICE: | SOURCE: |
|---|---|---|---|
| 14 Apr, 2020 | Sold | $405,000 | MRED MLS |
| 6 Mar, 2020 | Under contract | $445,000 | MRED MLS |
| 19 Feb, 2020 | Listed for sale | $445,000 | MRED MLS |
| 31 Jul, 2025 | Sold | $755,000 | MRED MLS |
| 11 Jul, 2025 | Under contract | $650,000 | MRED MLS |
| 6 Jul, 2025 | Listed for sale | $650,000 | MRED MLS |
Room Specifics
Total Bedrooms: 5
Bedrooms Above Ground: 4
Bedrooms Below Ground: 1
Dimensions: —
Floor Type: Hardwood
Dimensions: —
Floor Type: Hardwood
Dimensions: —
Floor Type: Hardwood
Dimensions: —
Floor Type: —
Full Bathrooms: 4
Bathroom Amenities: —
Bathroom in Basement: 0
Rooms: Bedroom 5,Eating Area,Utility Room-Lower Level
Basement Description: Finished
Other Specifics
| 2 | |
| — | |
| Asphalt | |
| Patio | |
| Horses Allowed,Wooded | |
| 236X150X235X165 | |
| — | |
| Full | |
| Vaulted/Cathedral Ceilings, Hardwood Floors, In-Law Arrangement, First Floor Full Bath | |
| Range, Microwave, Dishwasher, Refrigerator, Bar Fridge, Washer, Dryer, Stainless Steel Appliance(s) | |
| Not in DB | |
| — | |
| — | |
| — | |
| Wood Burning, Gas Log, Gas Starter |
Tax History
| Year | Property Taxes |
|---|---|
| 2020 | $9,172 |
| 2025 | $8,268 |
Contact Agent
Nearby Similar Homes
Nearby Sold Comparables
Contact Agent
Listing Provided By
Coldwell Banker Residential






