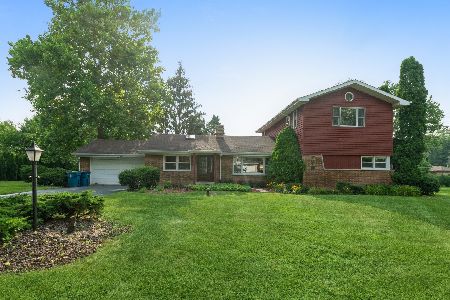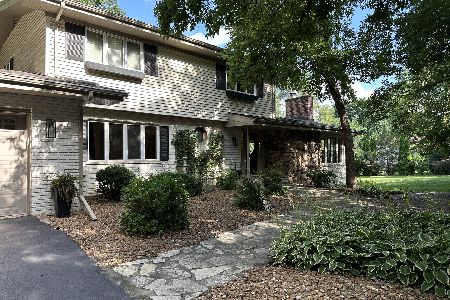11714 Highwood Drive, Palos Park, Illinois 60464
$365,000
|
Sold
|
|
| Status: | Closed |
| Sqft: | 2,322 |
| Cost/Sqft: | $168 |
| Beds: | 4 |
| Baths: | 2 |
| Year Built: | 1957 |
| Property Taxes: | $5,673 |
| Days On Market: | 1960 |
| Lot Size: | 0,46 |
Description
SWEET SERENITY IN PALOS PARK! This rare gem is ready for a new owner who appreciates the charm and character of subtle, mid-century architectural features while enjoying single-level living space in a tranquil, tree-lined setting. You immediately notice lots of windows pouring natural light into every room. Entering this home you're welcomed into the spacious formal living room showcasing a classic, white stone fireplace. Cooking will be a pleasure in the large, eat-in kitchen providing tons of cabinets, granite counters, custom terracotta floors, all stainless appliances and plenty of can lights. A large pass-through wall to the living room contributes to the open feeling of the home. Warm, rich hardwood floors original to the home are evident throughout. The king-sized master suite offers extra double closets, a remote-controlled skylight PLUS a large, private bath with jetted tub and separate shower and a walk-in closet. Additionally, there are 3 spacious guest rooms and an updated hall bath. Lots of options to entertain indoors and out - A bonus room includes a full bar, hardwood floors, tons of windows and access to the lush, green yard PLUS the formal dining room offers glass french doors opening to the expansive deck where you can enjoy fun get-togethers or just relax and enjoy the breathtaking views of nature. Many more amenities await you in this meticulously cared-for property including convenient laundry location, large 2.5 car attached garage, separate storage shed and rustic post & rail fence. All this and more at an amazing price. Realize your dreams today in this lovely, sprawling brick ranch in scenic Palos Park.
Property Specifics
| Single Family | |
| — | |
| Ranch | |
| 1957 | |
| None | |
| — | |
| No | |
| 0.46 |
| Cook | |
| Kimber Trails | |
| — / Not Applicable | |
| None | |
| Lake Michigan | |
| Public Sewer | |
| 10849571 | |
| 23234020020000 |
Nearby Schools
| NAME: | DISTRICT: | DISTANCE: | |
|---|---|---|---|
|
Grade School
Palos East Elementary School |
118 | — | |
|
Middle School
Palos South Middle School |
118 | Not in DB | |
|
High School
Amos Alonzo Stagg High School |
230 | Not in DB | |
Property History
| DATE: | EVENT: | PRICE: | SOURCE: |
|---|---|---|---|
| 3 Dec, 2020 | Sold | $365,000 | MRED MLS |
| 6 Nov, 2020 | Under contract | $389,900 | MRED MLS |
| — | Last price change | $399,900 | MRED MLS |
| 8 Sep, 2020 | Listed for sale | $409,900 | MRED MLS |
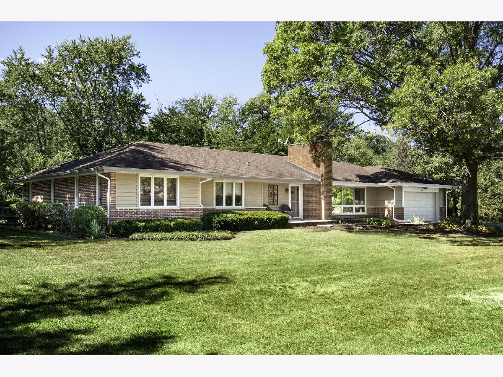
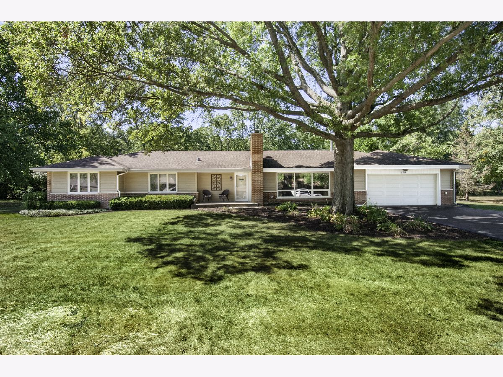
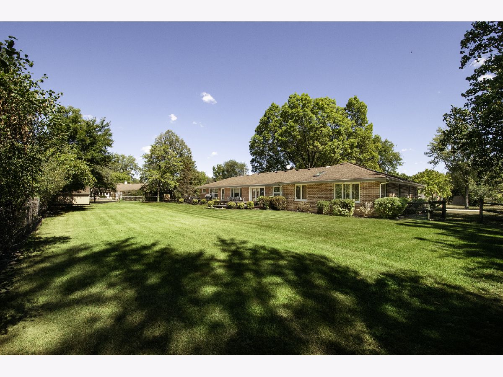
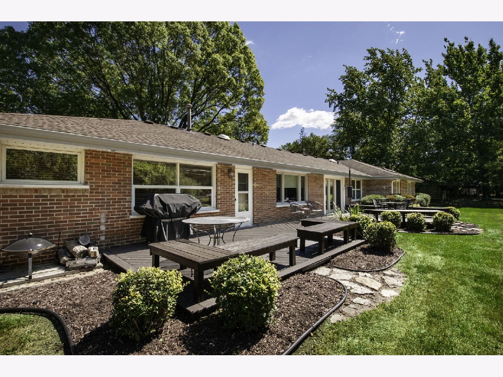
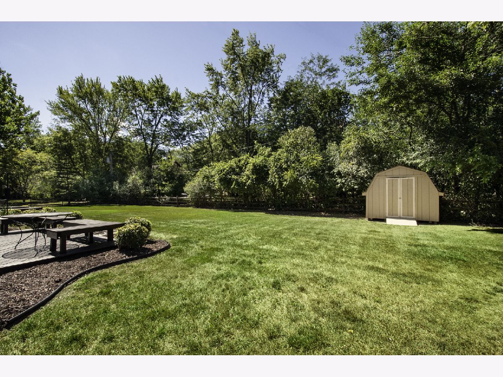
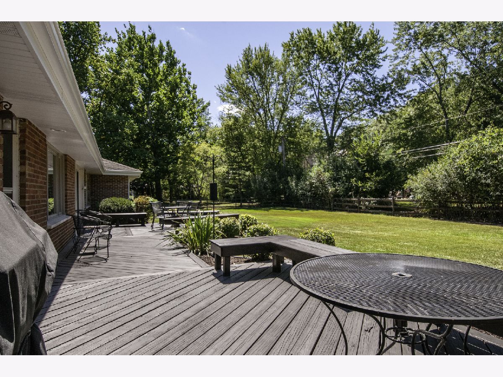
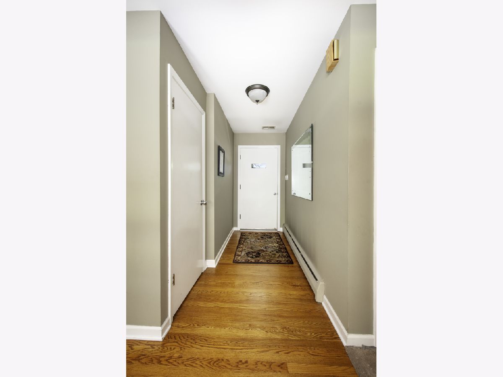
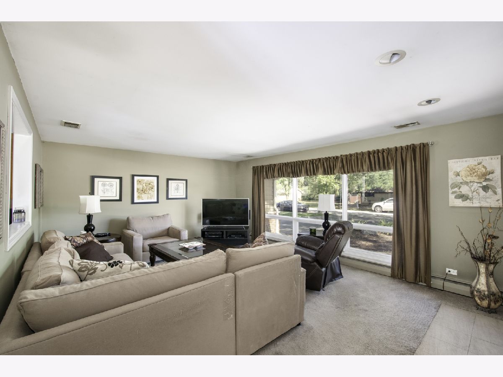
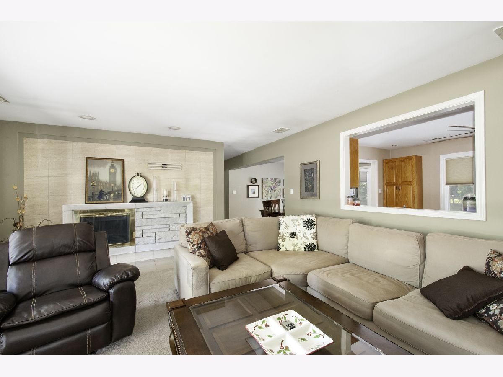
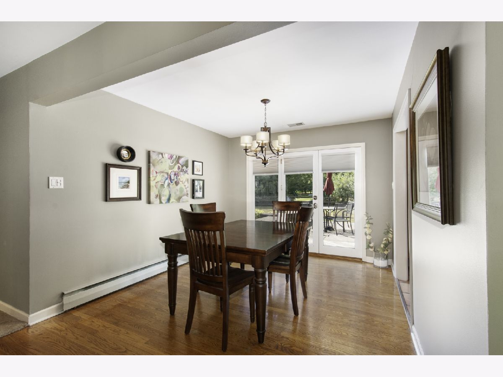
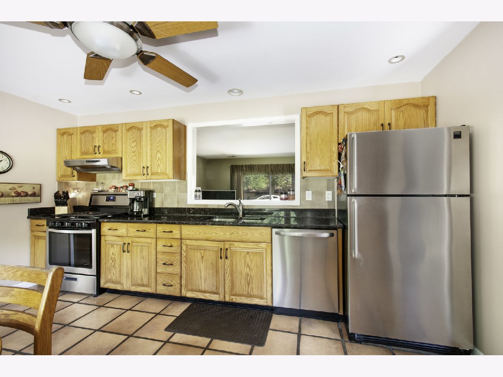
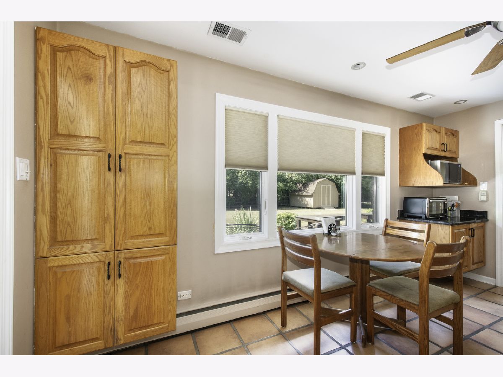
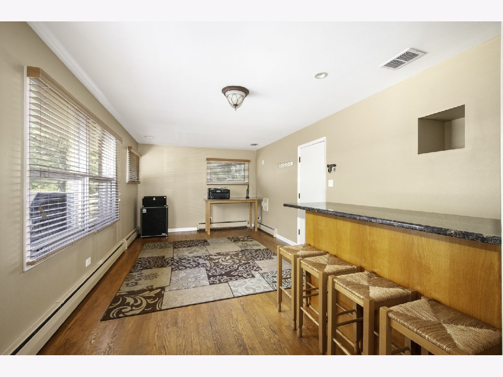
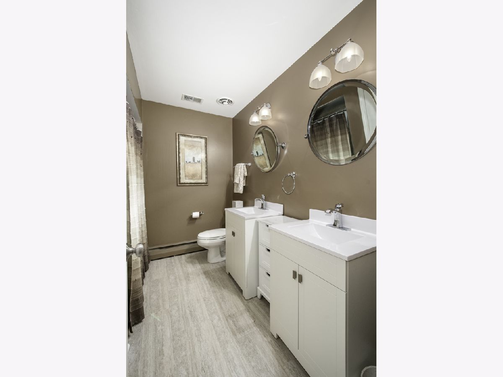
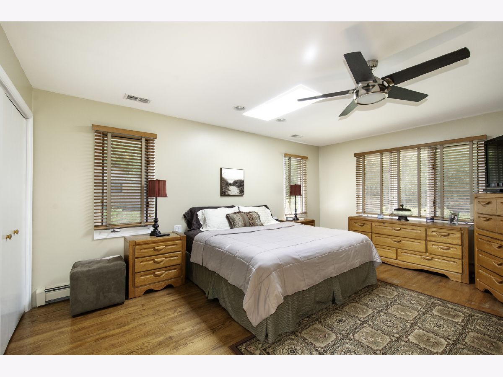
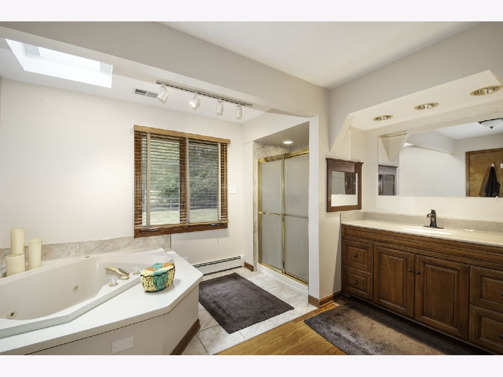
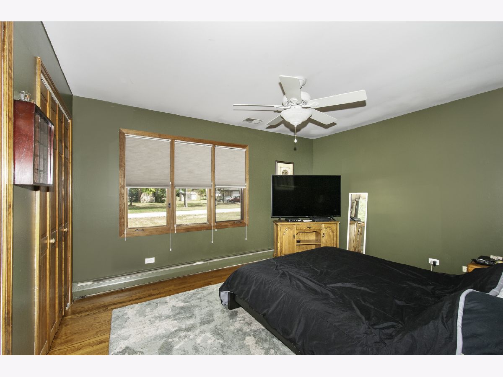
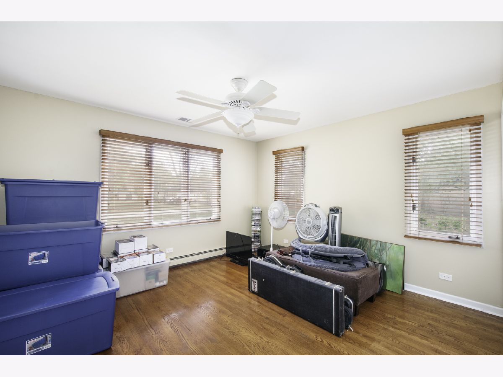
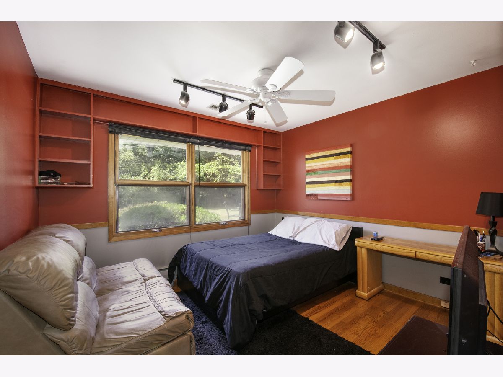
Room Specifics
Total Bedrooms: 4
Bedrooms Above Ground: 4
Bedrooms Below Ground: 0
Dimensions: —
Floor Type: Hardwood
Dimensions: —
Floor Type: Hardwood
Dimensions: —
Floor Type: Hardwood
Full Bathrooms: 2
Bathroom Amenities: Whirlpool,Separate Shower,Double Sink
Bathroom in Basement: 0
Rooms: Bonus Room
Basement Description: Crawl
Other Specifics
| 2.5 | |
| Concrete Perimeter | |
| Asphalt | |
| Deck | |
| Fenced Yard,Landscaped,Mature Trees | |
| 135X150 | |
| — | |
| Full | |
| Skylight(s), Bar-Dry, Hardwood Floors, First Floor Bedroom, First Floor Laundry, First Floor Full Bath, Granite Counters | |
| Range, Microwave, Dishwasher, Refrigerator, Washer, Dryer, Disposal, Stainless Steel Appliance(s) | |
| Not in DB | |
| — | |
| — | |
| — | |
| — |
Tax History
| Year | Property Taxes |
|---|---|
| 2020 | $5,673 |
Contact Agent
Nearby Similar Homes
Nearby Sold Comparables
Contact Agent
Listing Provided By
Kempa Group Realty,INC.


