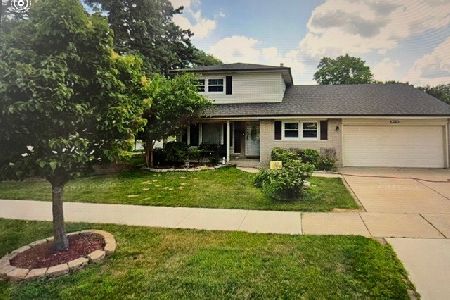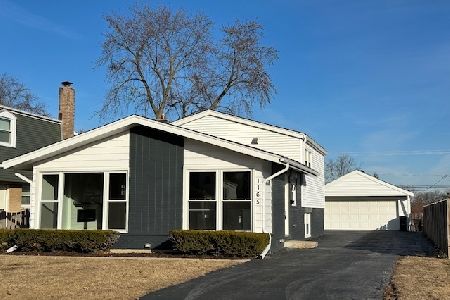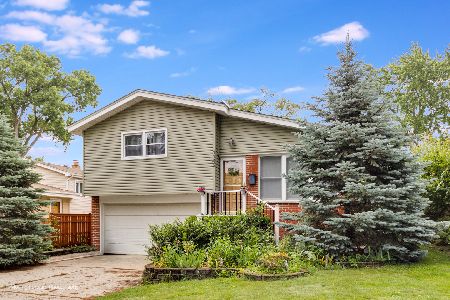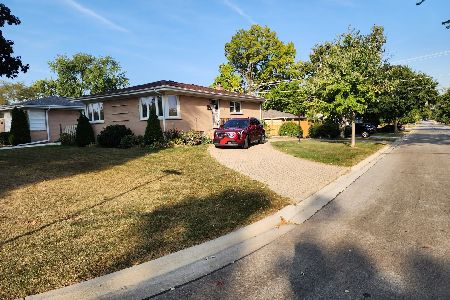1165 Chestnut Avenue, Arlington Heights, Illinois 60005
$346,500
|
Sold
|
|
| Status: | Closed |
| Sqft: | 1,100 |
| Cost/Sqft: | $314 |
| Beds: | 3 |
| Baths: | 2 |
| Year Built: | 1962 |
| Property Taxes: | $6,034 |
| Days On Market: | 637 |
| Lot Size: | 0,16 |
Description
A charming 3 bed, 1.5 bath split level home in the Arlington Heights Garden community. Property updates include: new roofing on the house and garage, new hot and cold water pipes, newly refinished oak hardwood floors and newer furnace/AC. Step into a combined living room and dining room with large picture windows that allow natural light to fill the space. The kitchen features solid wood cabinets, a fridge, oven/range and dishwasher. Three spacious bedrooms with newly refinished oak hardwood floors are tucked away on the upper level of the home for added privacy. All bedrooms share a full hallway bathroom. The finished lower level of the home offers additional space for recreation, a half bathroom and a utility room/workshop with laundry. Detached two car garage with a full width side driveway. Expansive fenced-in backyard with a shed. Centrally located - a short walk to Cypress Park, Heritage Park and Northwest Community Hospital; and a short drive to downtown Arlington Heights and its Metra station, Arlington Lakes Golf Club, and I-90.
Property Specifics
| Single Family | |
| — | |
| — | |
| 1962 | |
| — | |
| — | |
| No | |
| 0.16 |
| Cook | |
| — | |
| — / Not Applicable | |
| — | |
| — | |
| — | |
| 12039248 | |
| 08092110100000 |
Nearby Schools
| NAME: | DISTRICT: | DISTANCE: | |
|---|---|---|---|
|
Grade School
Dryden Elementary School |
25 | — | |
|
Middle School
South Middle School |
25 | Not in DB | |
|
High School
Rolling Meadows High School |
214 | Not in DB | |
Property History
| DATE: | EVENT: | PRICE: | SOURCE: |
|---|---|---|---|
| 15 May, 2024 | Sold | $346,500 | MRED MLS |
| 1 May, 2024 | Under contract | $345,000 | MRED MLS |
| 30 Apr, 2024 | Listed for sale | $345,000 | MRED MLS |
| 30 Jun, 2025 | Sold | $524,500 | MRED MLS |
| 8 Jun, 2025 | Under contract | $529,900 | MRED MLS |
| 15 May, 2025 | Listed for sale | $529,900 | MRED MLS |
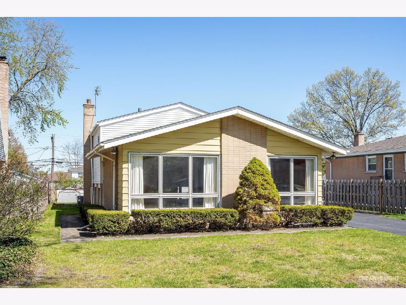
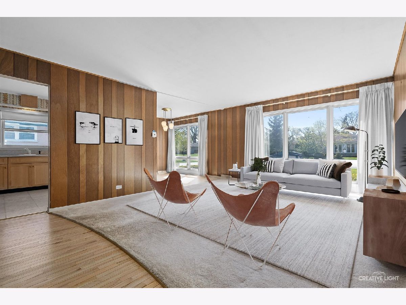
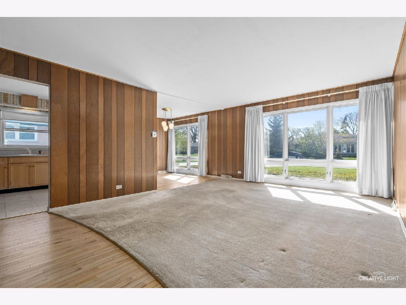
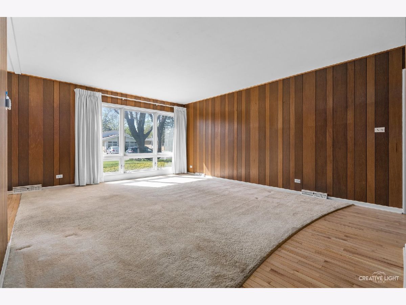
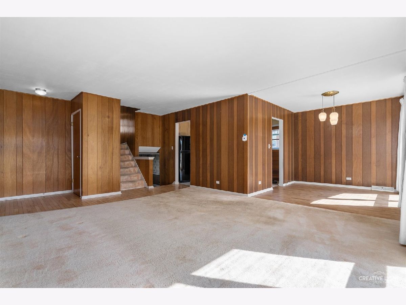
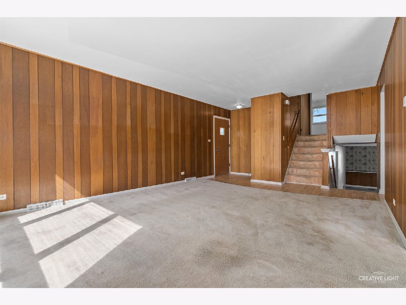
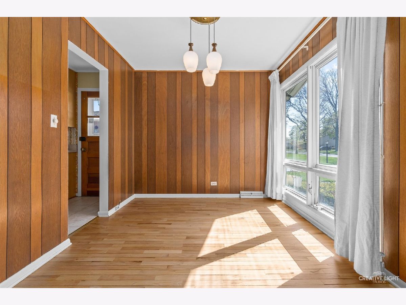
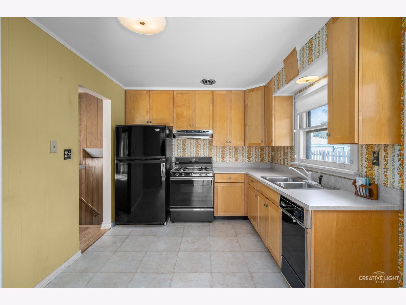
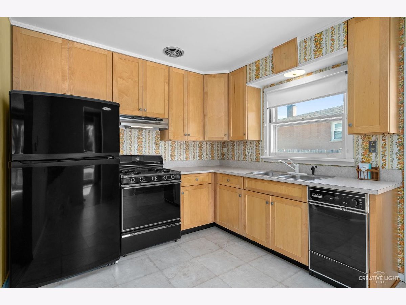
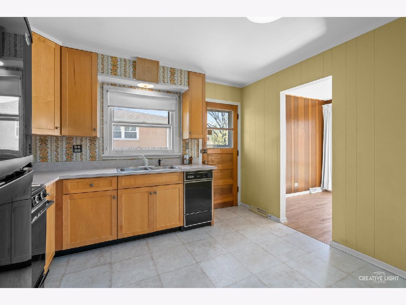
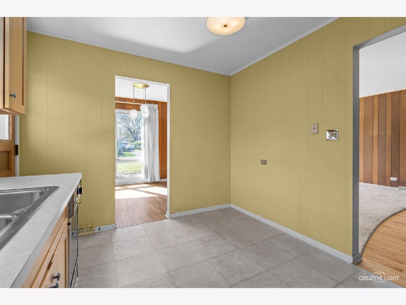
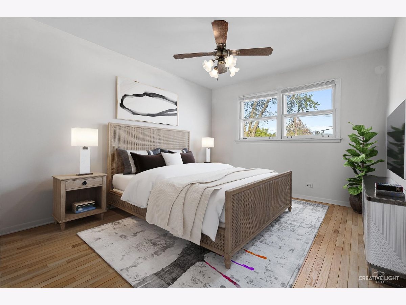
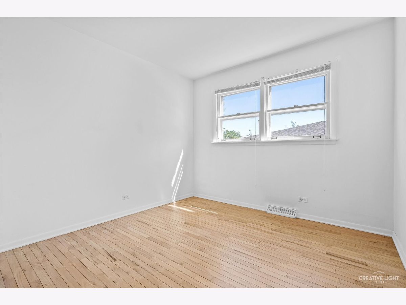
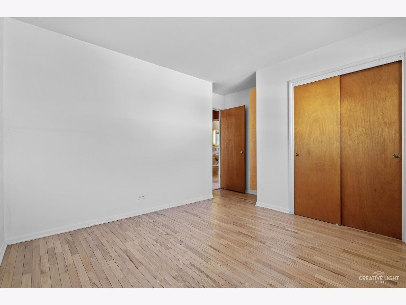
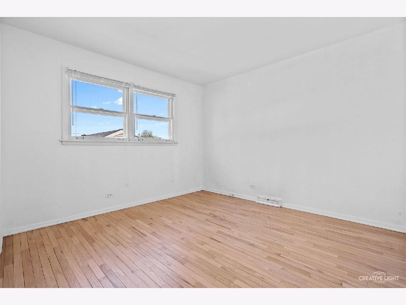
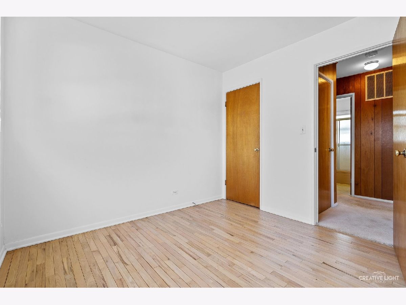
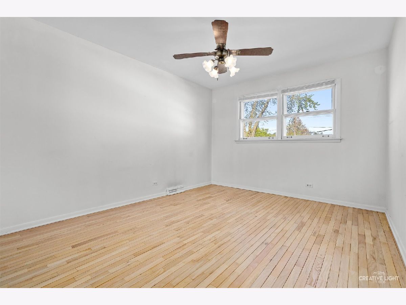
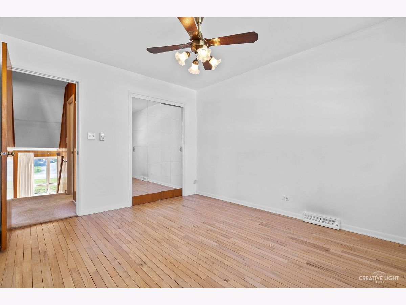
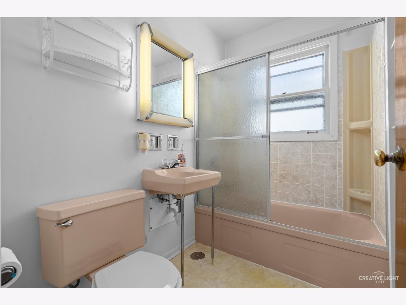
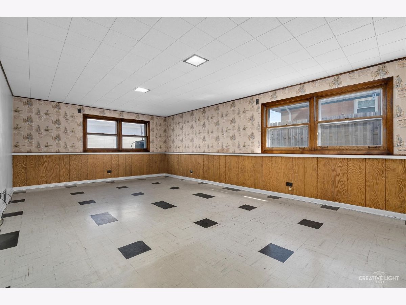
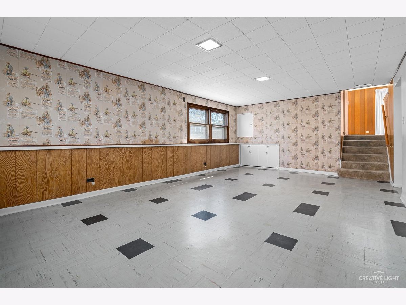
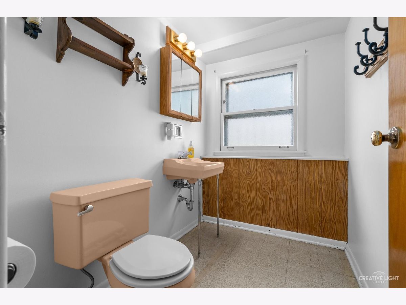
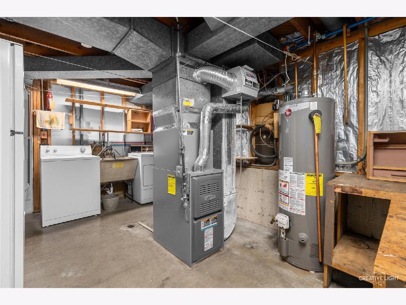
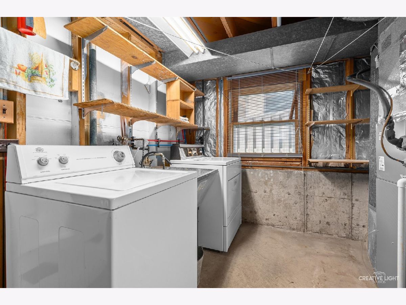
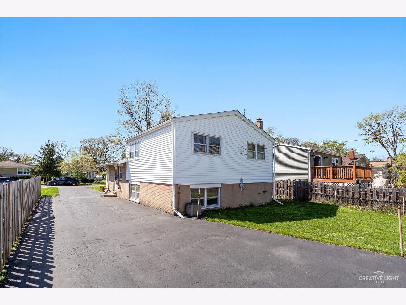
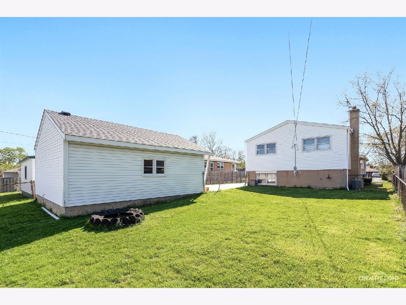
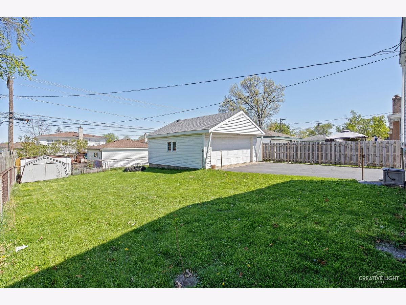
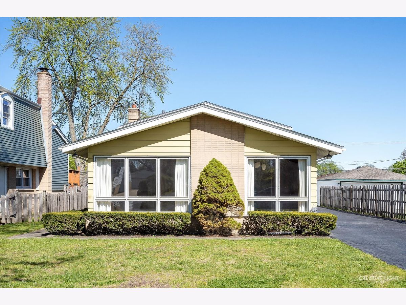
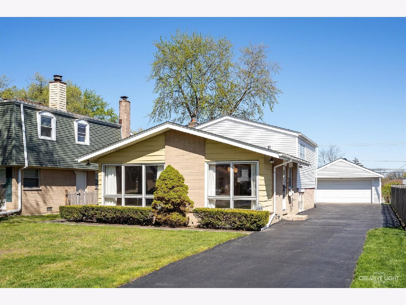
Room Specifics
Total Bedrooms: 3
Bedrooms Above Ground: 3
Bedrooms Below Ground: 0
Dimensions: —
Floor Type: —
Dimensions: —
Floor Type: —
Full Bathrooms: 2
Bathroom Amenities: Soaking Tub
Bathroom in Basement: 0
Rooms: —
Basement Description: None
Other Specifics
| 2 | |
| — | |
| Asphalt,Side Drive | |
| — | |
| — | |
| 50X127 | |
| — | |
| — | |
| — | |
| — | |
| Not in DB | |
| — | |
| — | |
| — | |
| — |
Tax History
| Year | Property Taxes |
|---|---|
| 2024 | $6,034 |
| 2025 | $6,317 |
Contact Agent
Nearby Similar Homes
Nearby Sold Comparables
Contact Agent
Listing Provided By
eXp Realty, LLC


