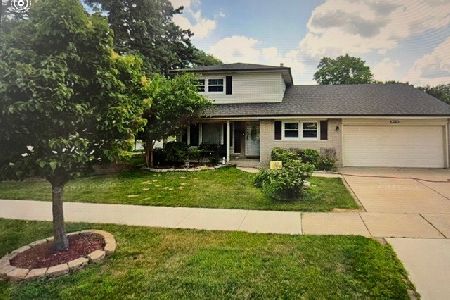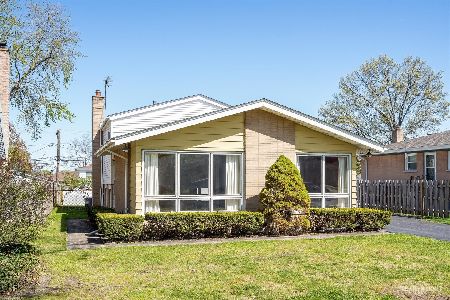1145 Chestnut Avenue, Arlington Heights, Illinois 60005
$540,000
|
Sold
|
|
| Status: | Closed |
| Sqft: | 2,011 |
| Cost/Sqft: | $264 |
| Beds: | 3 |
| Baths: | 2 |
| Year Built: | 1965 |
| Property Taxes: | $7,867 |
| Days On Market: | 221 |
| Lot Size: | 0,00 |
Description
This home is full of surprises, far more spacious than it appears from the front elevation and thoughtfully updated throughout. Every inch has been modernized within the last five years, offering comfort and functionality. The large, gourmet kitchen is a true showstopper, featuring custom cabinetry, luxury countertops, and plenty of space for cooking and gathering. Furthermore, the cozy family room features a beautiful wood-burning fireplace and a stylish built-in wet bar-perfect for entertaining. The family room opens directly to a private backyard patio, creating the perfect indoor-outdoor living experience. Enjoy the peaceful setting, complete with a shed and eight mature fruit trees-ideal for gardeners and outdoor lovers alike. Upstairs, you'll find three well-appointed bedrooms and beautifully designed custom bathrooms with premium finishes. Downstairs, the finished basement includes a second full kitchen for culinary enthusiasts and a dedicated office space-perfect for working from home or hosting guests. Built-in features, including a modern entertainment center in the living room, are thoughtfully integrated and included in the sale. An attached two-car garage adds everyday convenience, and the location can't be beat-close to shopping, dining, and major highways. Move-in ready and packed with upgrades, this one won't last-schedule your tour today!
Property Specifics
| Single Family | |
| — | |
| — | |
| 1965 | |
| — | |
| — | |
| No | |
| — |
| Cook | |
| — | |
| — / Not Applicable | |
| — | |
| — | |
| — | |
| 12399311 | |
| 08092110080000 |
Nearby Schools
| NAME: | DISTRICT: | DISTANCE: | |
|---|---|---|---|
|
Grade School
Dryden Elementary School |
25 | — | |
|
Middle School
South Middle School |
25 | Not in DB | |
|
High School
Rolling Meadows High School |
214 | Not in DB | |
Property History
| DATE: | EVENT: | PRICE: | SOURCE: |
|---|---|---|---|
| 31 Jul, 2025 | Sold | $540,000 | MRED MLS |
| 22 Jun, 2025 | Under contract | $529,900 | MRED MLS |
| 20 Jun, 2025 | Listed for sale | $529,900 | MRED MLS |
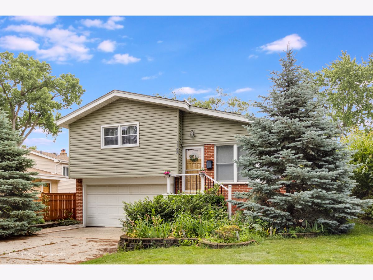
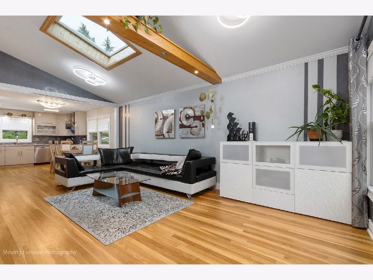
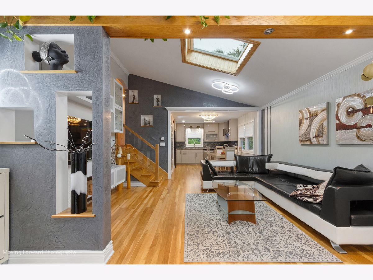
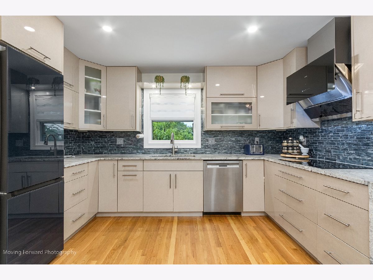
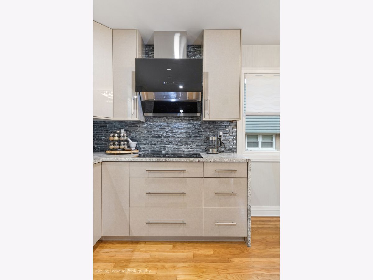
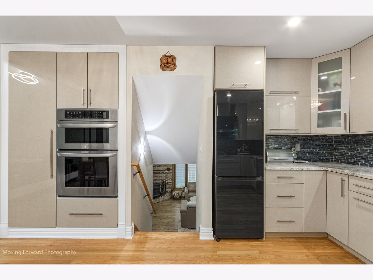
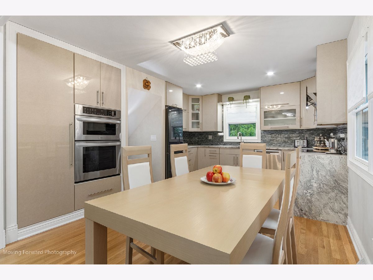
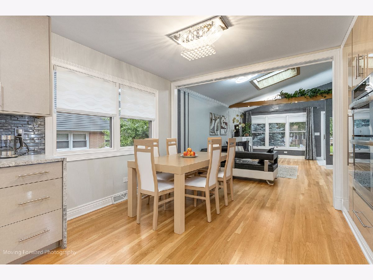
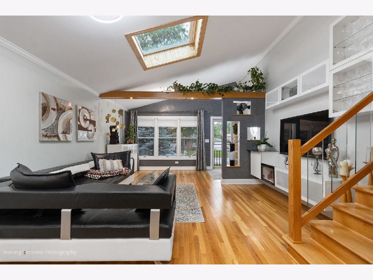
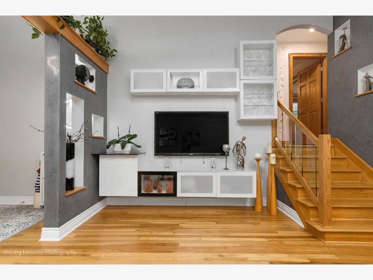
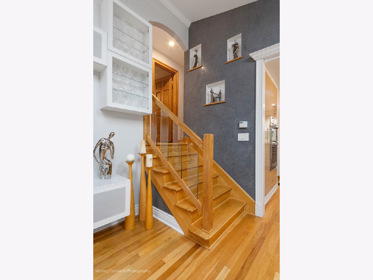
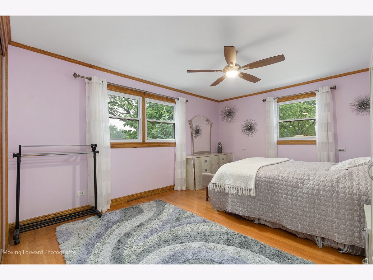
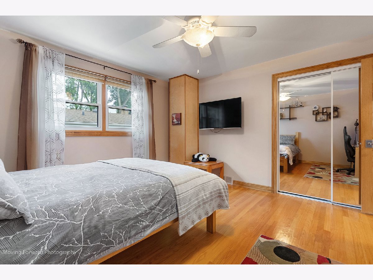
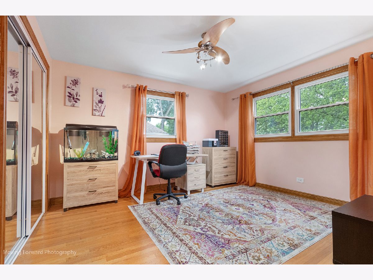
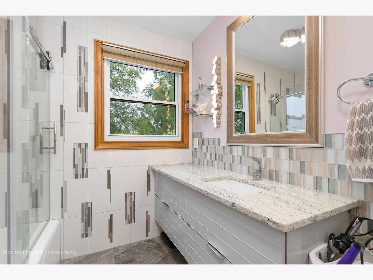
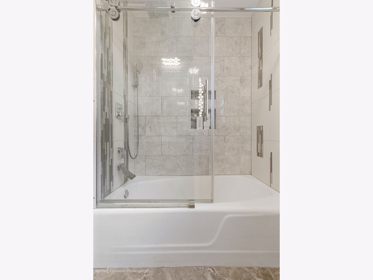
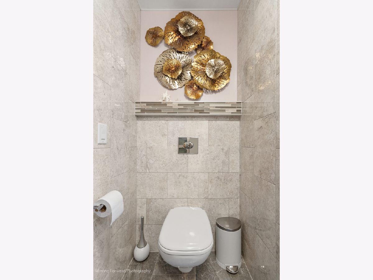
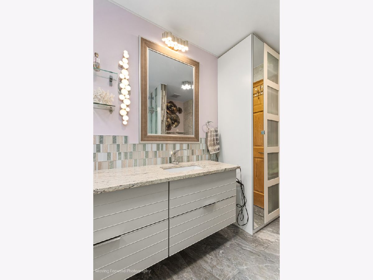
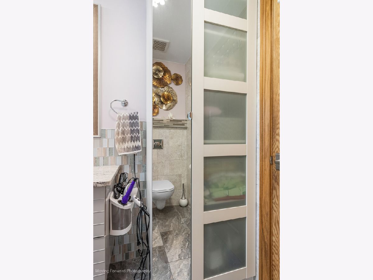
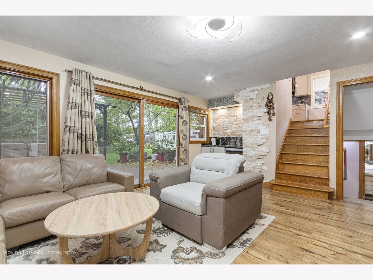
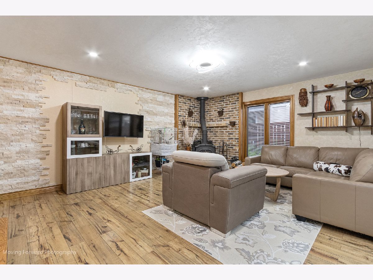
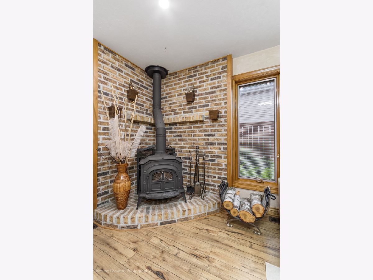
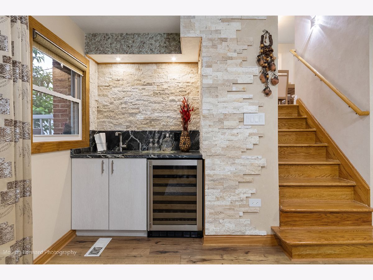
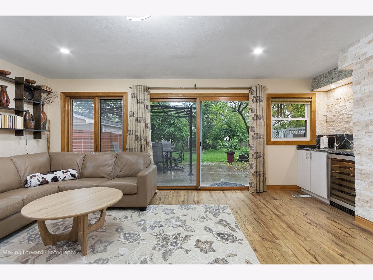
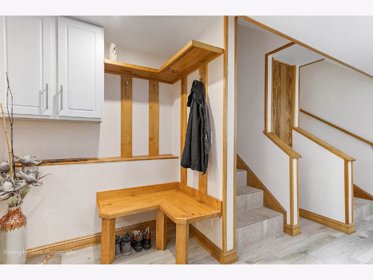
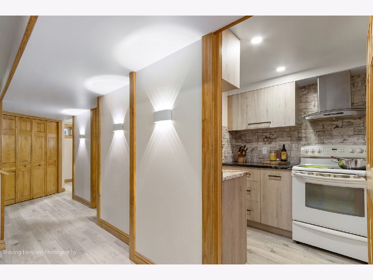
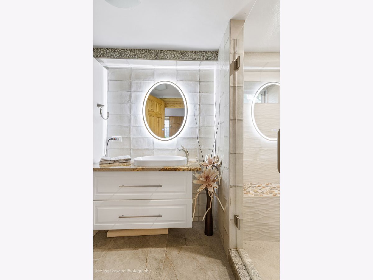
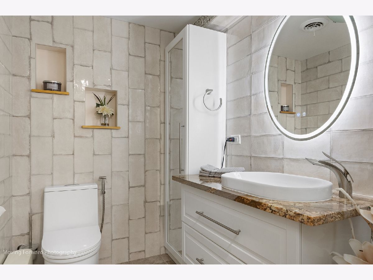
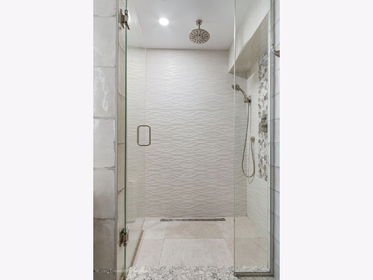
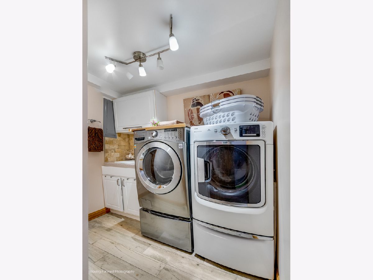
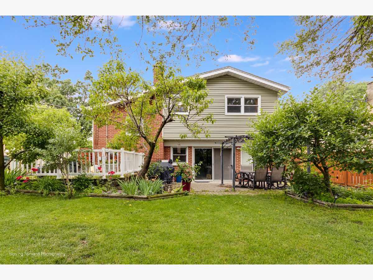
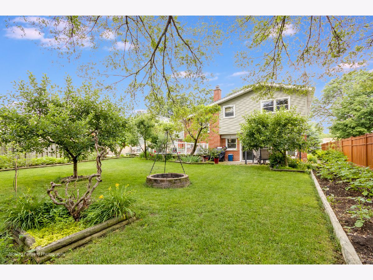
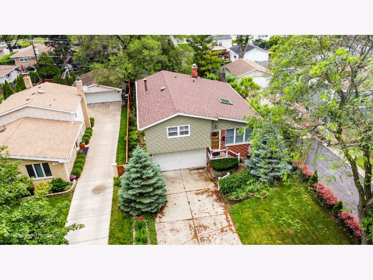
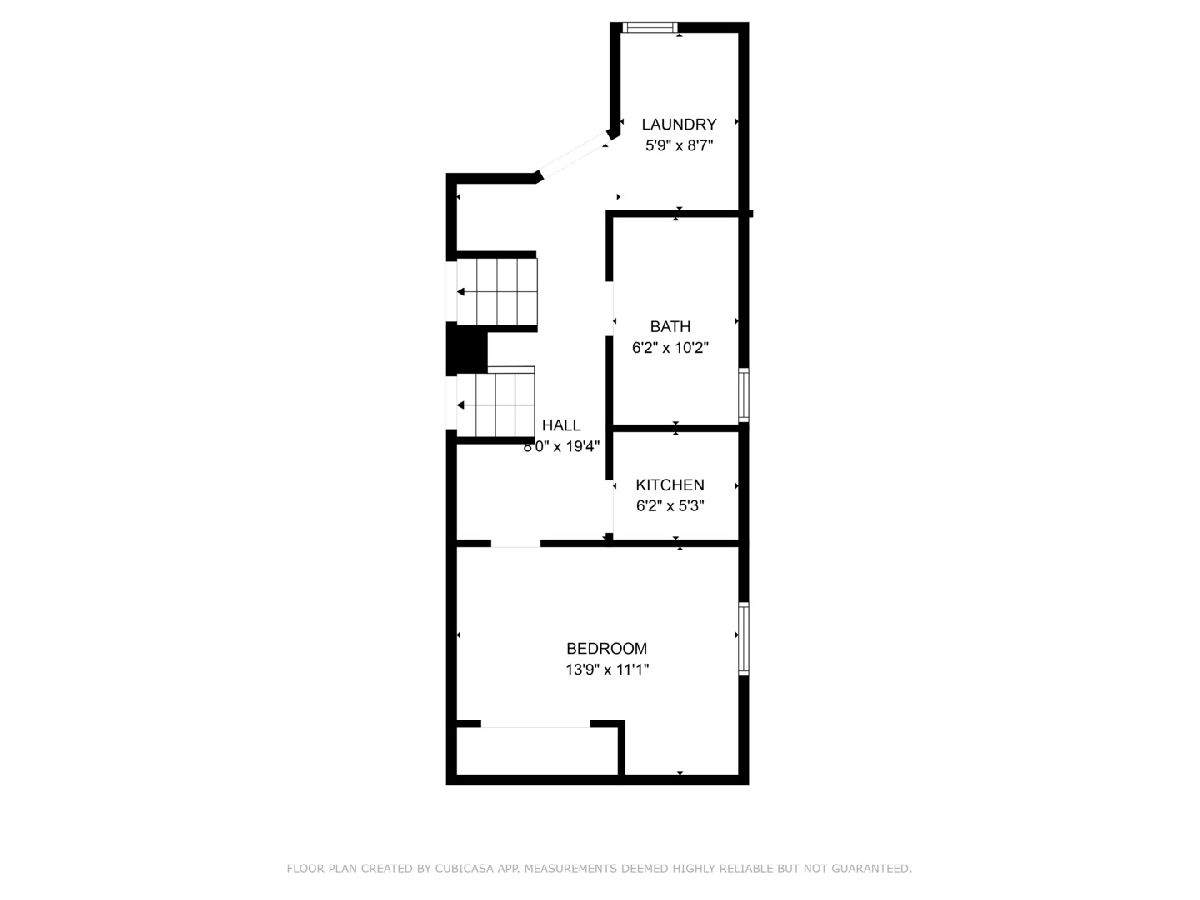
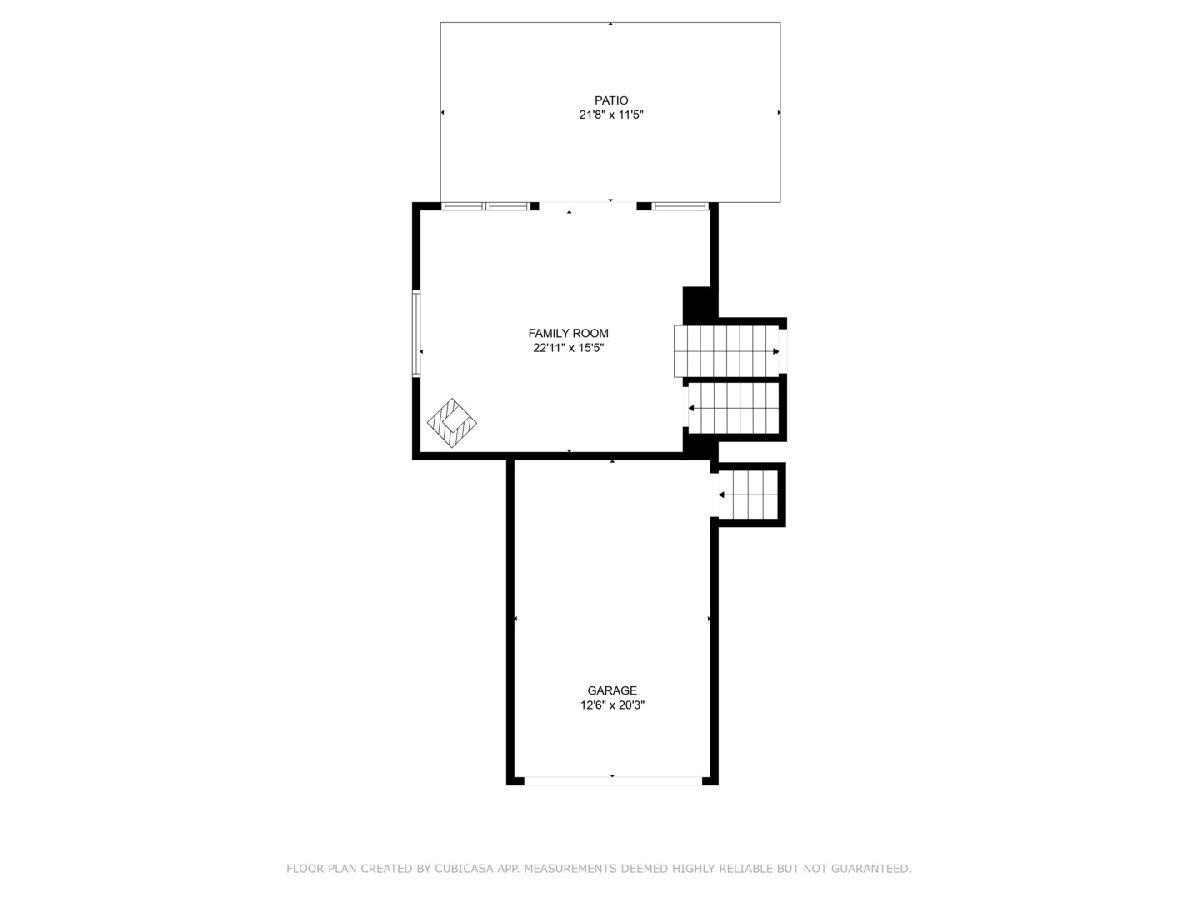
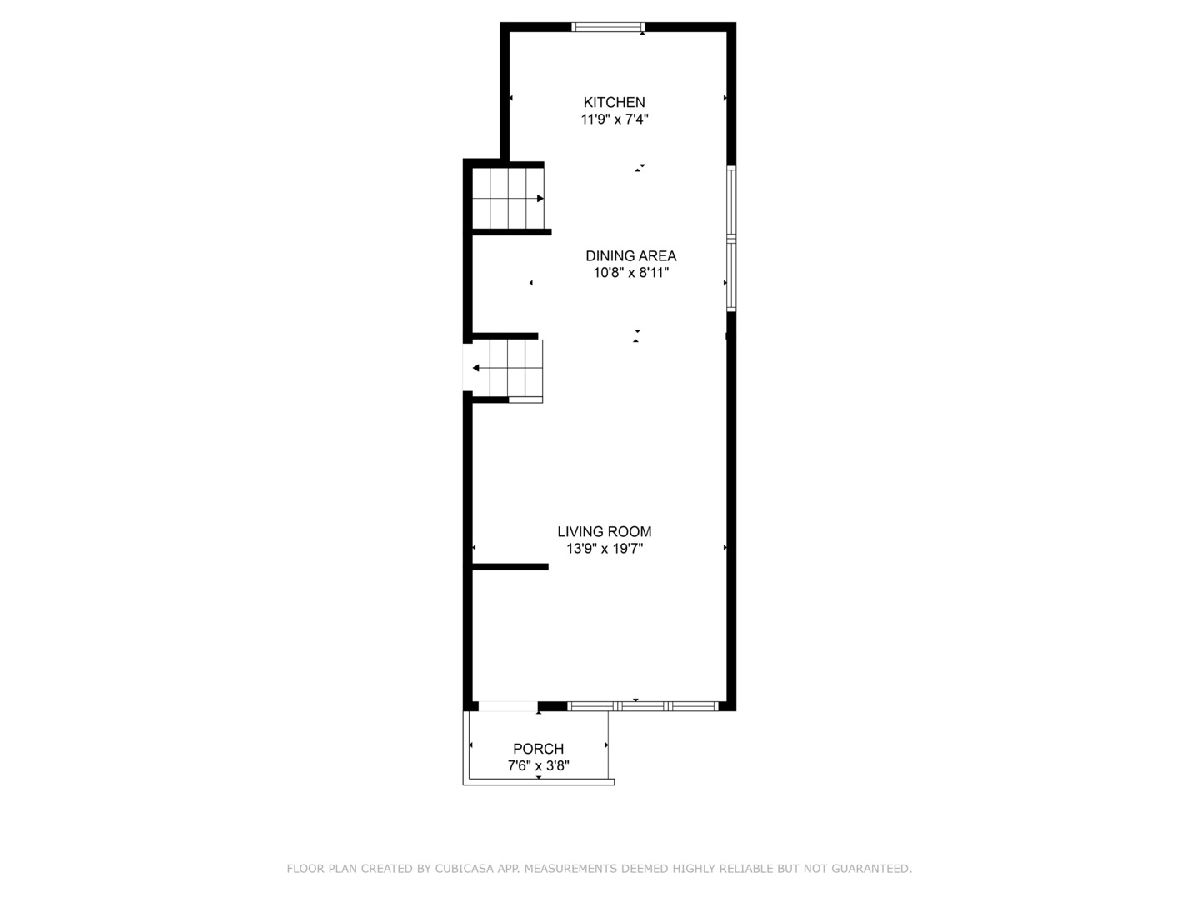
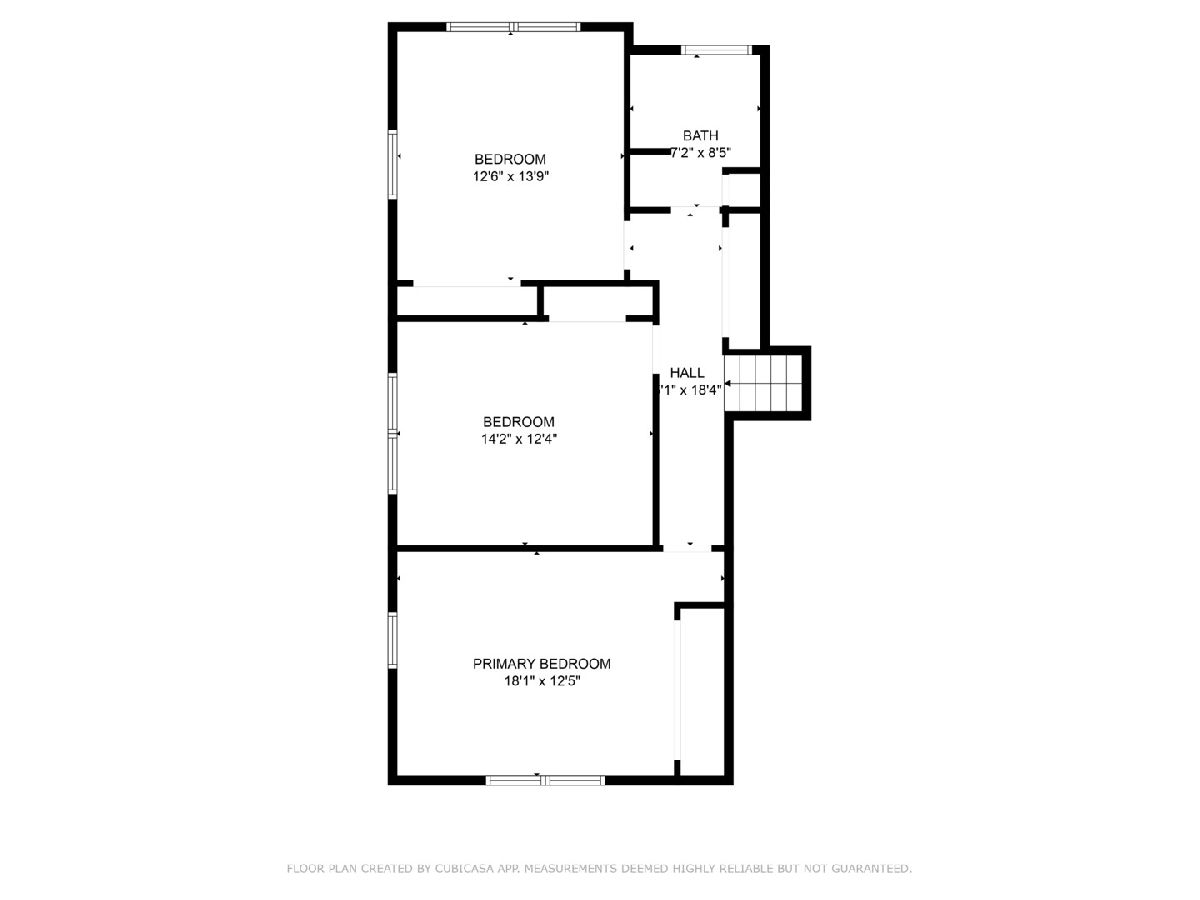
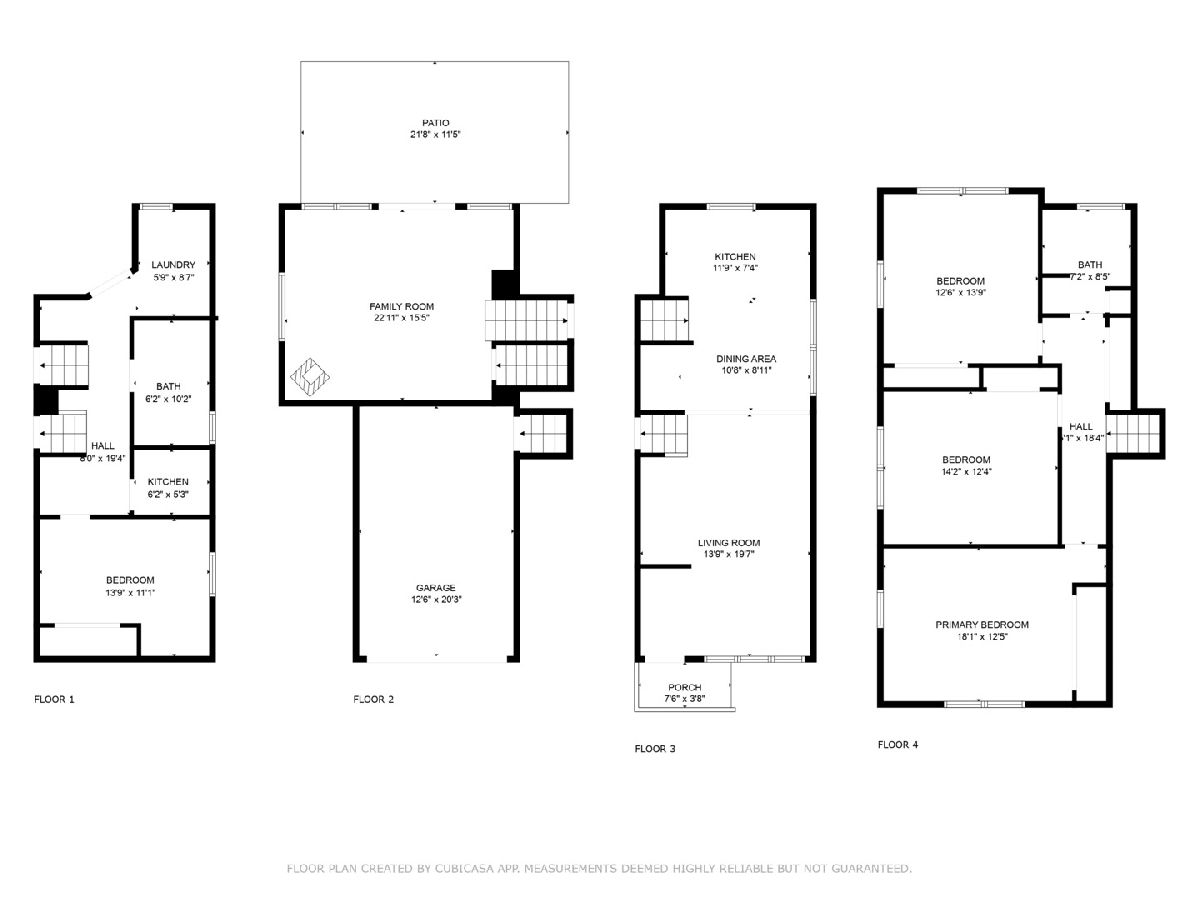
Room Specifics
Total Bedrooms: 3
Bedrooms Above Ground: 3
Bedrooms Below Ground: 0
Dimensions: —
Floor Type: —
Dimensions: —
Floor Type: —
Full Bathrooms: 2
Bathroom Amenities: —
Bathroom in Basement: 1
Rooms: —
Basement Description: —
Other Specifics
| 2 | |
| — | |
| — | |
| — | |
| — | |
| 50X134X50X134 | |
| — | |
| — | |
| — | |
| — | |
| Not in DB | |
| — | |
| — | |
| — | |
| — |
Tax History
| Year | Property Taxes |
|---|---|
| 2025 | $7,867 |
Contact Agent
Nearby Similar Homes
Nearby Sold Comparables
Contact Agent
Listing Provided By
Charles Rutenberg Realty of IL


