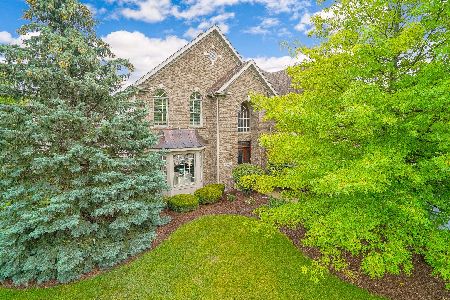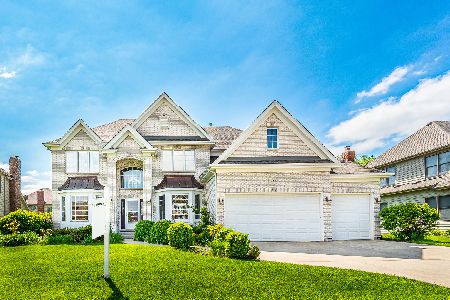11659 Cinema Drive, Plainfield, Illinois 60585
$596,388
|
Sold
|
|
| Status: | Closed |
| Sqft: | 3,670 |
| Cost/Sqft: | $166 |
| Beds: | 5 |
| Baths: | 6 |
| Year Built: | 2005 |
| Property Taxes: | $14,871 |
| Days On Market: | 1704 |
| Lot Size: | 0,23 |
Description
WOW...! BEAUTIFUL Custom Built by Stembridge Home Builders is TRULY EXCEPTIONAL. Naperville Schools-NEUQUA Valley High School. Elegant Foyer & Turned Staircase. Living room & dining room are spacious, bright, and defined by Arch ways. Kitchen offers Hardwood Floor, Island Granite Counter Tops, Maple Cabinets, Walk in Pantry, and easy access to the amazing Brick Paved Patio. TWO Story Fam Room with Stone Fireplace overlooking the Paver Patio & Walls, Firepit, and mature trees & landscape. FIRST FLOOR Bedroom/Den with a PRIVATE FULL BATH. Bedrooms 3 & 4 share a Jack-n-Jill Bath. Other bedrooms with PRIVATE baths. FALL in LOVE with the AWESOME Master Bedroom Suite with Sitting Area & Tray Ceiling, L.A.R.G.E. Master Bath with Whirlpool Tub & Double Vanity Sinks, Large Walk In Closets. PLANTATION Shutters & upgraded Blinds Throughout. Professionally Finished Basement with so much attention to details. Basement offers Bedroom #6 & a Full Bath. Perfect for In-Law arrangement, overnight guests, or the growing TEEN at home * Zoned (2) Furnace & (2) Central Air * Water Heater 2016 * Sum pump 2020 * Ejector Pump 2017 * Washer - Dryer 2017. Home is equipped with Sprinkler System * Refreshed & Maintained Landscaping 2021 * Large Semi Private Brick Paved Patio offers HUGE sitting area, built-in lighting, Firepit area, and Retainer walls around the parameter of Patio...!! Move in Ready Home * Great Location with NAPERVILLE Schools (Neuqua Valley High School. and more...! This Lovely Home is a MUST SEE & MUST HAVE...!!! Won't Last...!!!
Property Specifics
| Single Family | |
| — | |
| — | |
| 2005 | |
| Full | |
| — | |
| No | |
| 0.23 |
| Will | |
| Reserve At Century Trace | |
| 330 / Annual | |
| Insurance | |
| Lake Michigan | |
| Public Sewer | |
| 11100476 | |
| 0701213040040000 |
Nearby Schools
| NAME: | DISTRICT: | DISTANCE: | |
|---|---|---|---|
|
Grade School
Peterson Elementary School |
204 | — | |
|
Middle School
Crone Middle School |
204 | Not in DB | |
|
High School
Neuqua Valley High School |
204 | Not in DB | |
Property History
| DATE: | EVENT: | PRICE: | SOURCE: |
|---|---|---|---|
| 3 Jul, 2013 | Sold | $535,000 | MRED MLS |
| 25 Apr, 2013 | Under contract | $550,000 | MRED MLS |
| — | Last price change | $575,000 | MRED MLS |
| 18 Feb, 2013 | Listed for sale | $575,000 | MRED MLS |
| 9 Jul, 2021 | Sold | $596,388 | MRED MLS |
| 29 May, 2021 | Under contract | $609,900 | MRED MLS |
| 25 May, 2021 | Listed for sale | $609,900 | MRED MLS |
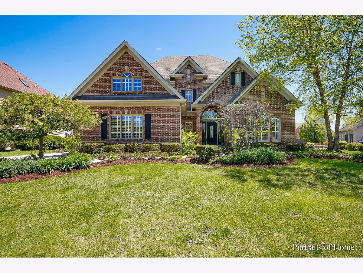
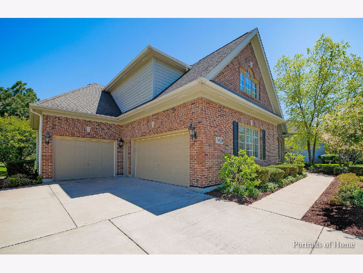
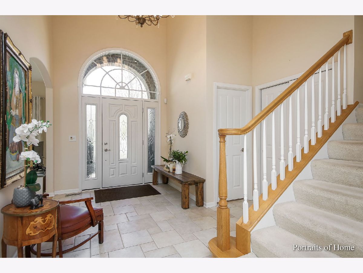
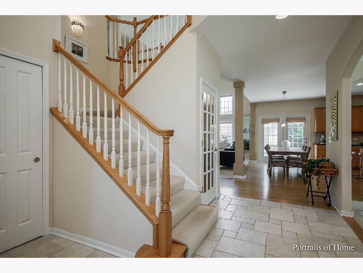
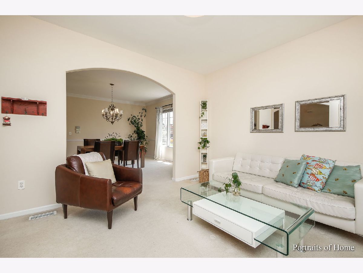
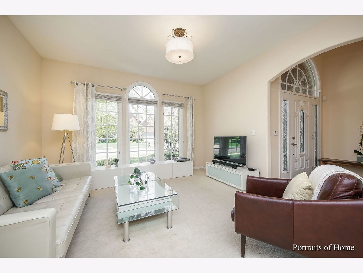
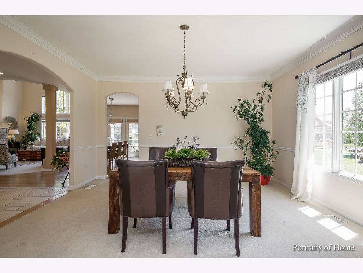
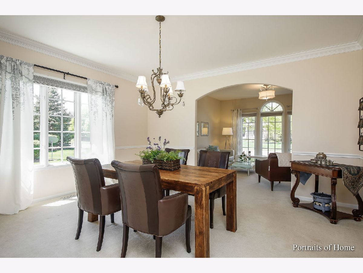
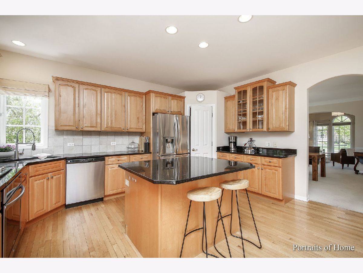
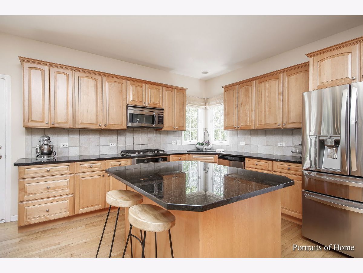
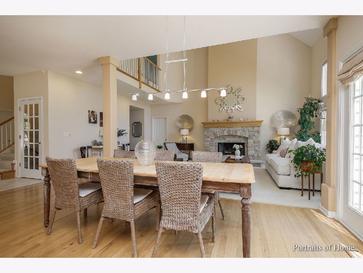
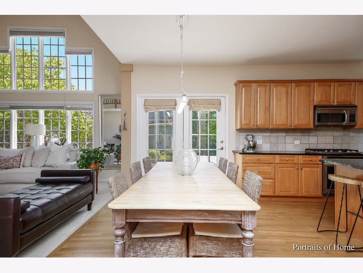
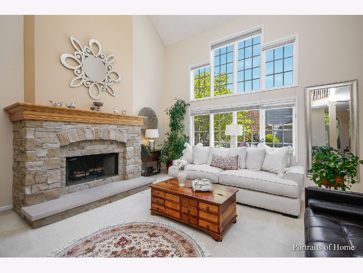
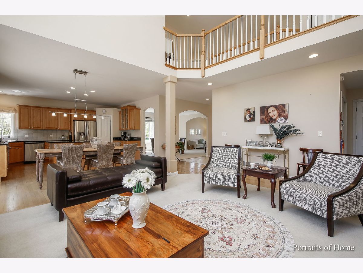
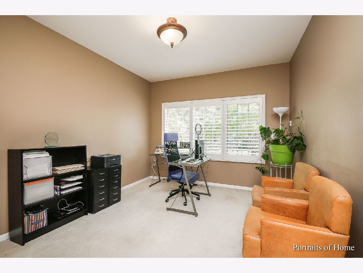
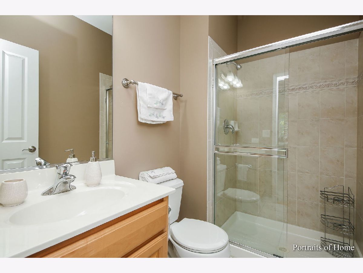
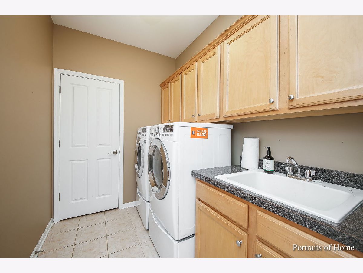
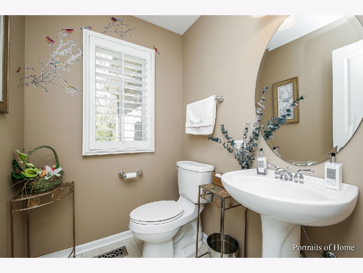
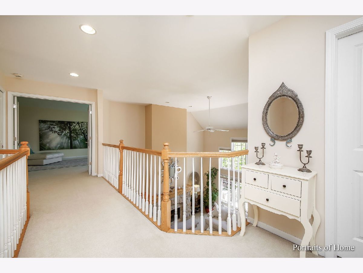
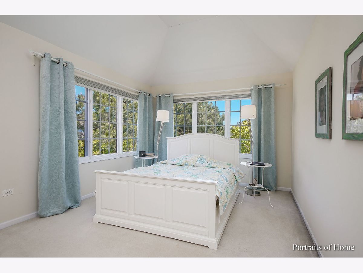
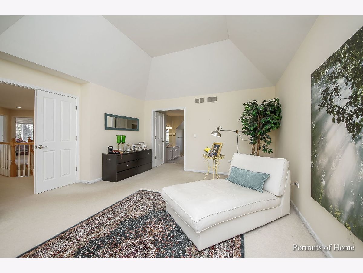
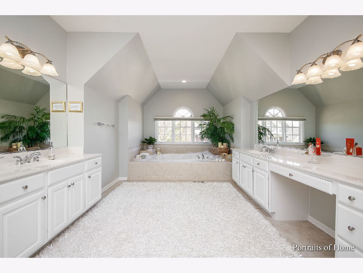
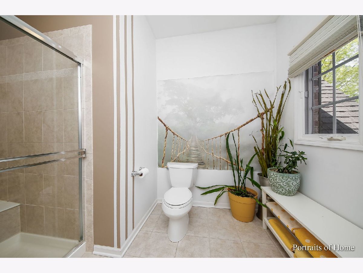
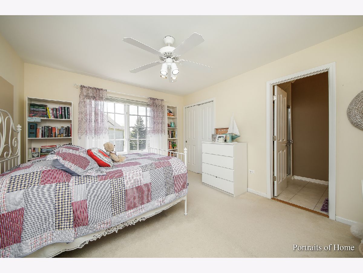
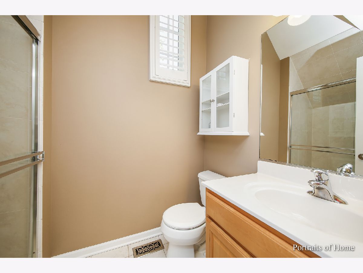
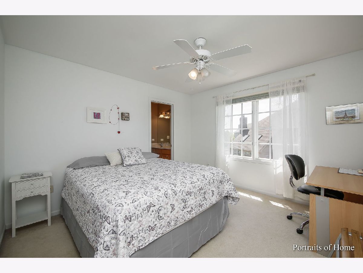
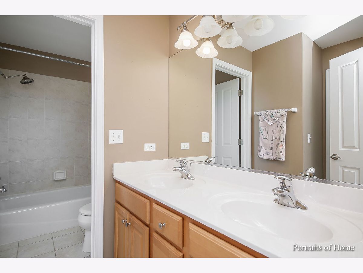
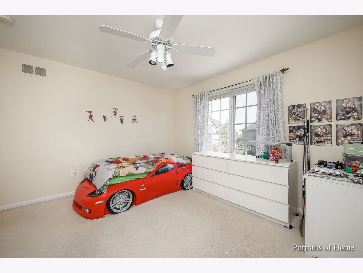
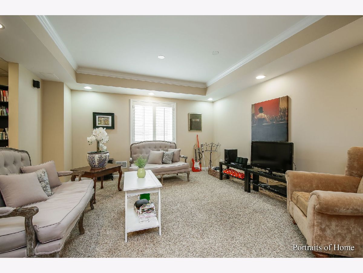
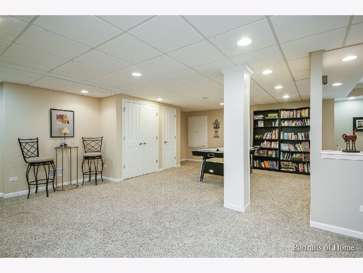
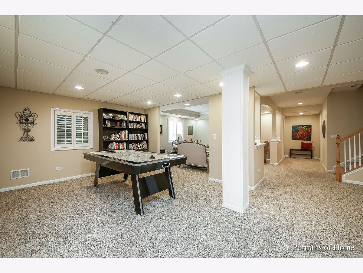
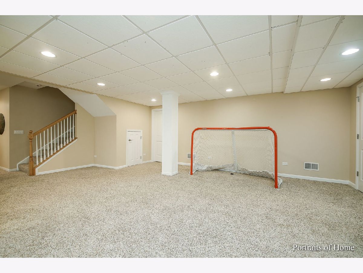
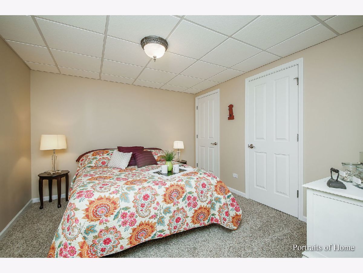
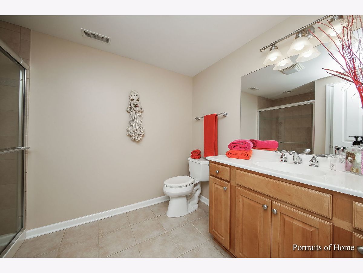
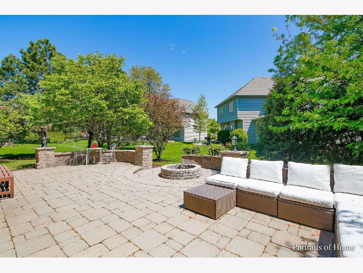
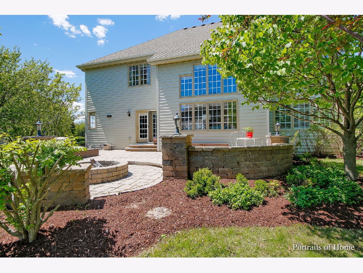
Room Specifics
Total Bedrooms: 6
Bedrooms Above Ground: 5
Bedrooms Below Ground: 1
Dimensions: —
Floor Type: Carpet
Dimensions: —
Floor Type: Carpet
Dimensions: —
Floor Type: Carpet
Dimensions: —
Floor Type: —
Dimensions: —
Floor Type: —
Full Bathrooms: 6
Bathroom Amenities: Whirlpool,Separate Shower,Double Sink
Bathroom in Basement: 1
Rooms: Bedroom 5,Game Room,Media Room,Bedroom 6
Basement Description: Finished
Other Specifics
| 3 | |
| Concrete Perimeter | |
| Concrete | |
| Brick Paver Patio | |
| — | |
| 88X121X89X121 | |
| — | |
| Full | |
| Vaulted/Cathedral Ceilings, Hardwood Floors, First Floor Bedroom, In-Law Arrangement, First Floor Laundry, First Floor Full Bath | |
| Range, Microwave, Dishwasher, Disposal, Stainless Steel Appliance(s) | |
| Not in DB | |
| Park, Curbs, Sidewalks, Street Lights | |
| — | |
| — | |
| — |
Tax History
| Year | Property Taxes |
|---|---|
| 2013 | $13,930 |
| 2021 | $14,871 |
Contact Agent
Nearby Similar Homes
Nearby Sold Comparables
Contact Agent
Listing Provided By
RE/MAX Action








