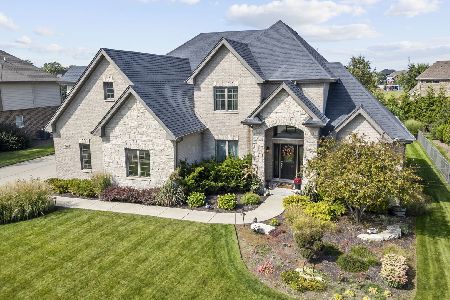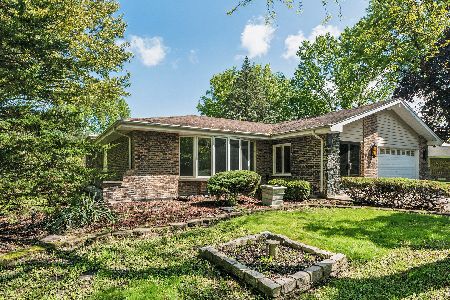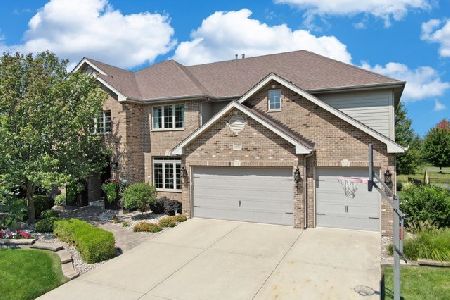11655 Golden Gate Drive, Mokena, Illinois 60448
$493,000
|
Sold
|
|
| Status: | Closed |
| Sqft: | 3,100 |
| Cost/Sqft: | $165 |
| Beds: | 4 |
| Baths: | 3 |
| Year Built: | 2013 |
| Property Taxes: | $11,700 |
| Days On Market: | 2776 |
| Lot Size: | 0,00 |
Description
SOUGHT AFTER BRIDGES OF MOKENA!! * STEP INTO THIS OPEN FLOOR PLAN RANCH MODEL * HARDWOOD FLOORS IN FOYER, KITCHEN, DINETTE, HALLWAY, OFFICE, LIVING ROOM * BIRCH CABINETS, GRANITE C-TOPS, W/STAINLESS STEEL APPLIANCES * MASTER BOASTS OF HIS/HER CLOSETS/TRAY CEILING/DOUBLE VANITIES W/SEPARATE SHOWER W/WHIRLPOOL * PEDIMENT HEADS ABOVE DOORS * CROWN MOLDING * DESIGN CEILINGS IN FOYER/OFFICE/MASTER BEDROOM/LIVING ROOM/DINETTE AREA * PANEL MOLDING THRU-OUT * PATIO * LOT BACKS UP TO MATURE TREES * 4TH BEDROOM COULD BE AN OFFICE (being used as a sewing room) * FENCED YARD * FRANKFORT SCHOOLS & CHICAGO WATER *
Property Specifics
| Single Family | |
| — | |
| Ranch | |
| 2013 | |
| Full | |
| BRADFORD RANCH | |
| No | |
| — |
| Will | |
| Bridges Of Mokena | |
| 250 / Annual | |
| None | |
| Lake Michigan | |
| Public Sewer, Sewer-Storm | |
| 09947942 | |
| 1909301090170000 |
Nearby Schools
| NAME: | DISTRICT: | DISTANCE: | |
|---|---|---|---|
|
Grade School
Grand Prairie Elementary School |
157C | — | |
|
Middle School
Hickory Creek Middle School |
157C | Not in DB | |
|
High School
Lincoln-way East High School |
210 | Not in DB | |
Property History
| DATE: | EVENT: | PRICE: | SOURCE: |
|---|---|---|---|
| 6 Aug, 2018 | Sold | $493,000 | MRED MLS |
| 13 Jun, 2018 | Under contract | $510,000 | MRED MLS |
| — | Last price change | $515,000 | MRED MLS |
| 11 May, 2018 | Listed for sale | $525,000 | MRED MLS |
Room Specifics
Total Bedrooms: 4
Bedrooms Above Ground: 4
Bedrooms Below Ground: 0
Dimensions: —
Floor Type: Carpet
Dimensions: —
Floor Type: Carpet
Dimensions: —
Floor Type: Hardwood
Full Bathrooms: 3
Bathroom Amenities: Whirlpool,Separate Shower,Double Sink,Full Body Spray Shower
Bathroom in Basement: 0
Rooms: Eating Area
Basement Description: Unfinished
Other Specifics
| 3 | |
| Concrete Perimeter | |
| Concrete | |
| — | |
| Landscaped | |
| 100X135 | |
| Unfinished | |
| Full | |
| Vaulted/Cathedral Ceilings, Hardwood Floors, First Floor Laundry, First Floor Full Bath | |
| Double Oven, Microwave, Dishwasher, Refrigerator, Washer, Dryer, Disposal, Stainless Steel Appliance(s), Cooktop | |
| Not in DB | |
| Sidewalks, Street Lights, Street Paved | |
| — | |
| — | |
| Electric |
Tax History
| Year | Property Taxes |
|---|---|
| 2018 | $11,700 |
Contact Agent
Nearby Similar Homes
Nearby Sold Comparables
Contact Agent
Listing Provided By
RE/MAX 10 in the Park










