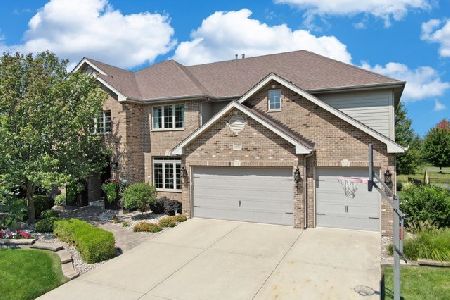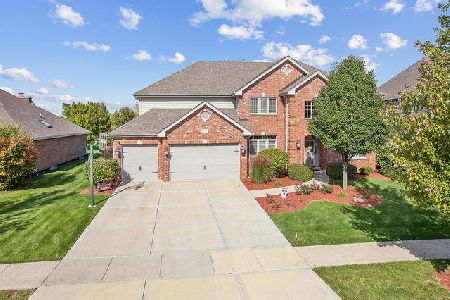11668 Golden Gate Drive, Mokena, Illinois 60448
$780,000
|
Sold
|
|
| Status: | Closed |
| Sqft: | 4,014 |
| Cost/Sqft: | $197 |
| Beds: | 5 |
| Baths: | 4 |
| Year Built: | 2010 |
| Property Taxes: | $14,900 |
| Days On Market: | 621 |
| Lot Size: | 0,30 |
Description
This 5 bedroom, 4 full bathroom home offers the best that both Mokena AND Frankfort have to offer!! Located in the Highly desirable Bridges of Mokena, this custom home features CITY WATER in Frankfort 157c Elementary School District and the Award Winning Lincoln Way EAST HS District. This custom builder's model boasts an open floor plan with over 4,000 SF of above-grade living space!! You will find gleaming hardwood floors in beautiful condition as well as oversized trim, pediment heads over every door, and wainscotting woodwork with high-end finishes throughout. Upon entry, the main level features a formal living room with a separate formal dining room, 2 story family room with gas fireplace, a large gourmet kitchen with quartz countertops, quartz blacksplash, SS appliances, pantry closet, and an oversized eat-in dining area. There is also a main level TRUE bedroom that can be utilized as an office or playroom along with a FULL bathroom right next door. Head upstairs where you will find an extra wide catwalk that overlooks the main level family room. The sprawling primary suite is incredible!! Huge primary bathroom with a sprawling closet large enough for the whole family as well as an attached bonus room that can be utilized as an office, exercise room or even a nursery for the littles. You will also find another en suite on the 2nd level with a private bathroom and 2 more bedrooms with a 3rd full bathroom for sharing. There is also an unfinished, English basement with another all-brick, gas fireplace. The beautifully designed and serene backyard features a water view with Trex deck off of the kitchen and a lower level expansive paver brick patio; perfect for entertaining. Conveniently located near schools, shopping and entertainment, the Metra and I-80. Schedule your showing of this MUST SEE property today, this one won't last long!!
Property Specifics
| Single Family | |
| — | |
| — | |
| 2010 | |
| — | |
| — | |
| Yes | |
| 0.3 |
| Will | |
| Bridges Of Mokena | |
| 252 / Annual | |
| — | |
| — | |
| — | |
| 12055917 | |
| 1909301060080000 |
Nearby Schools
| NAME: | DISTRICT: | DISTANCE: | |
|---|---|---|---|
|
Grade School
Grand Prairie Elementary School |
157C | — | |
|
Middle School
Hickory Creek Middle School |
157C | Not in DB | |
|
High School
Lincoln-way East High School |
210 | Not in DB | |
Property History
| DATE: | EVENT: | PRICE: | SOURCE: |
|---|---|---|---|
| 16 Jun, 2010 | Sold | $505,000 | MRED MLS |
| 27 Apr, 2010 | Under contract | $539,000 | MRED MLS |
| — | Last price change | $550,000 | MRED MLS |
| 22 Jan, 2010 | Listed for sale | $550,000 | MRED MLS |
| 27 Oct, 2022 | Sold | $675,000 | MRED MLS |
| 27 Sep, 2022 | Under contract | $699,900 | MRED MLS |
| 22 Sep, 2022 | Listed for sale | $699,900 | MRED MLS |
| 5 Jul, 2024 | Sold | $780,000 | MRED MLS |
| 17 May, 2024 | Under contract | $790,000 | MRED MLS |
| 16 May, 2024 | Listed for sale | $790,000 | MRED MLS |
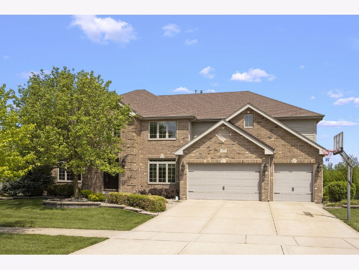
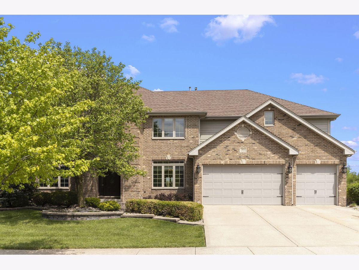
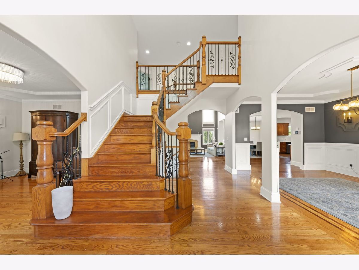
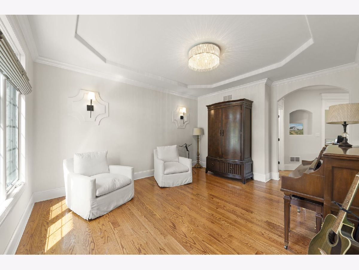
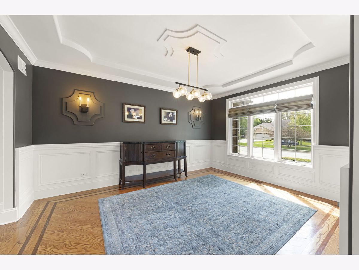
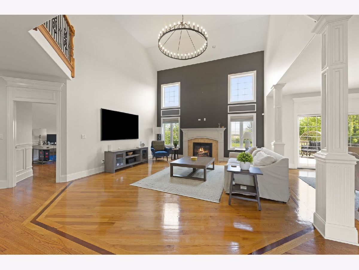
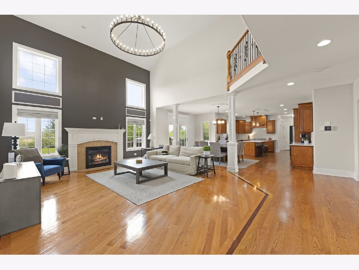
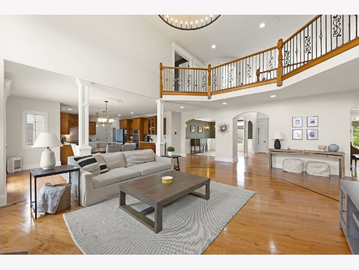
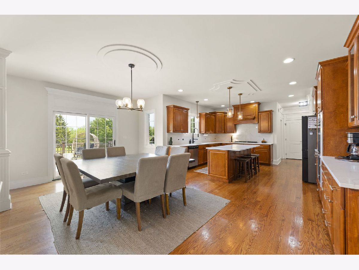
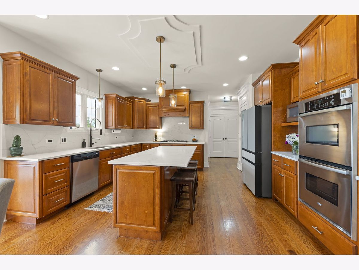
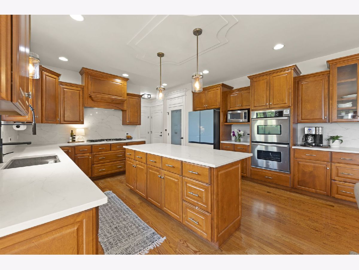
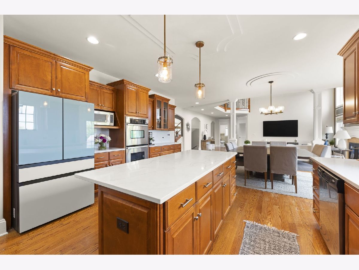
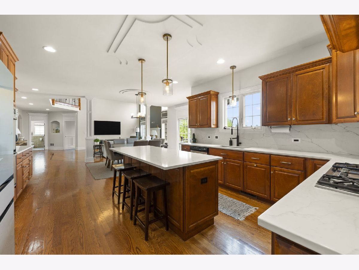
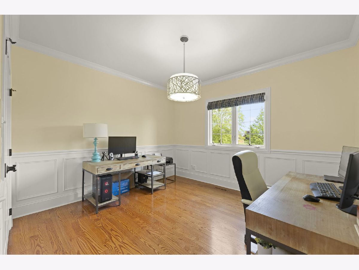
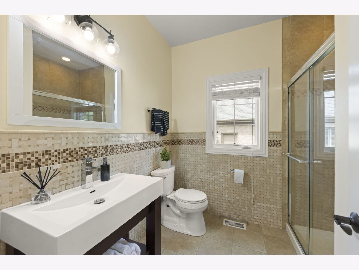
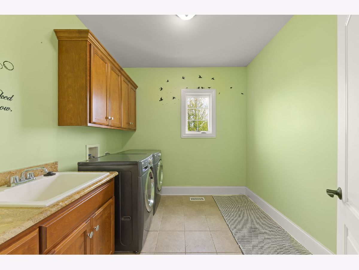
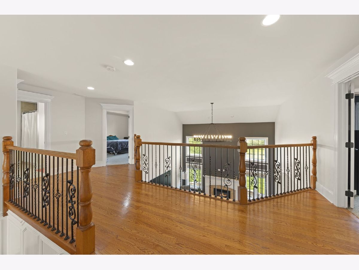
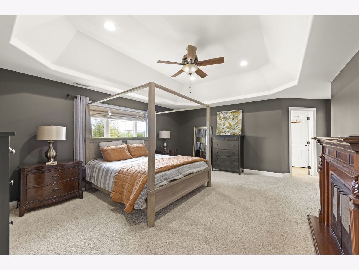
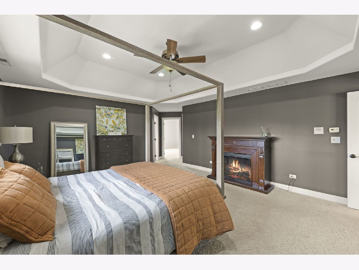
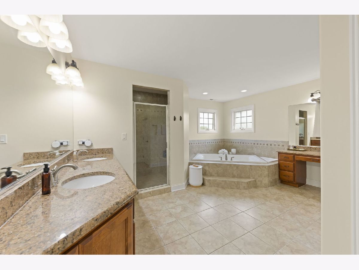
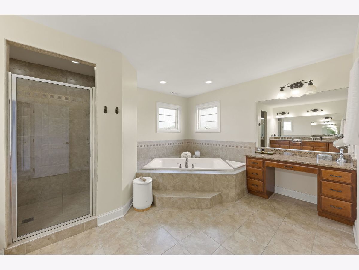
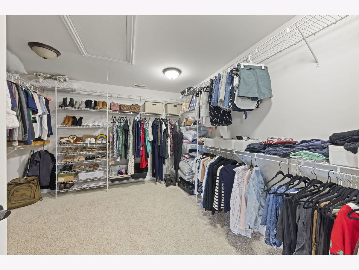
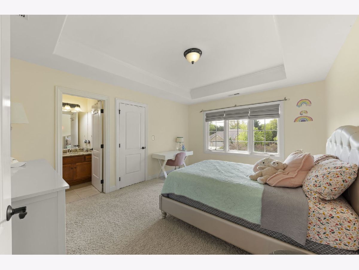
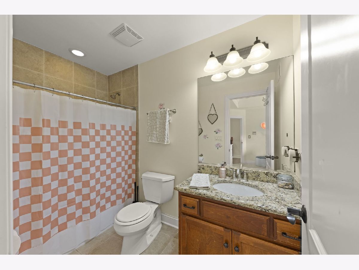
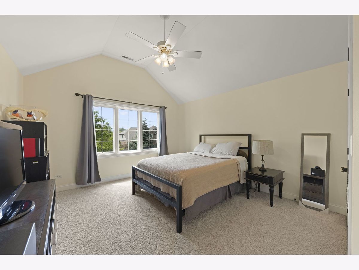
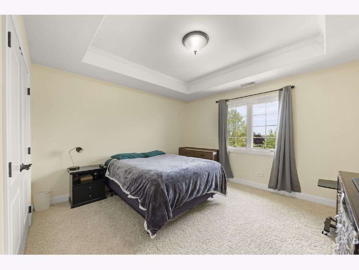
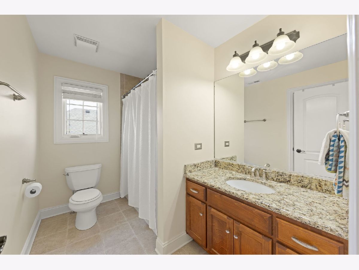
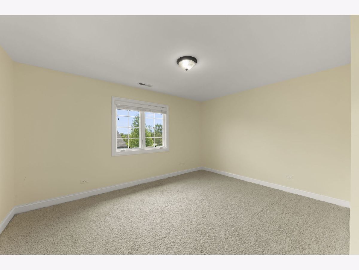
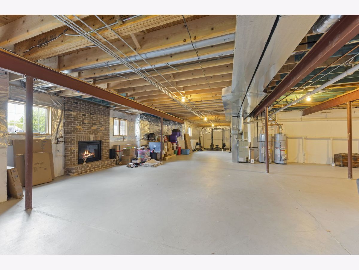
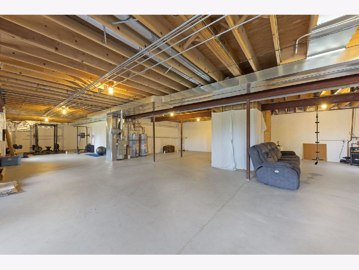
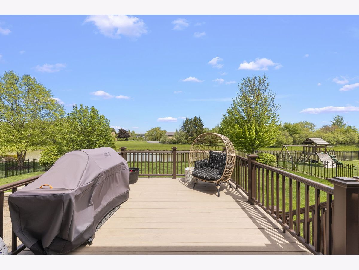
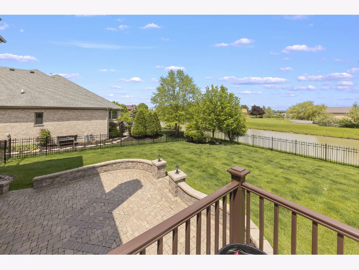
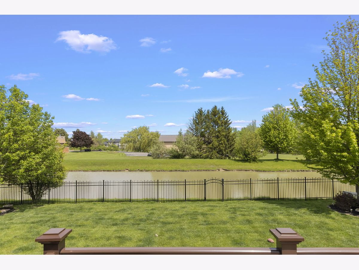
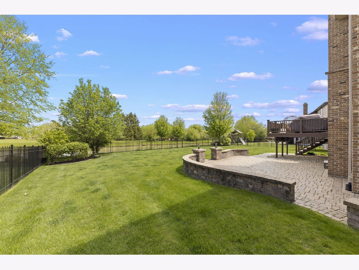
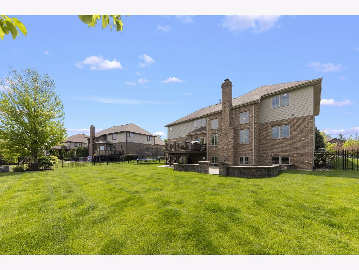
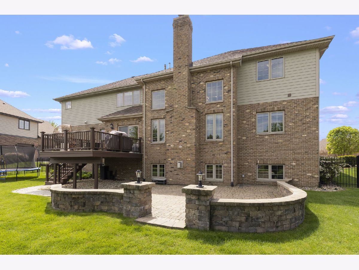
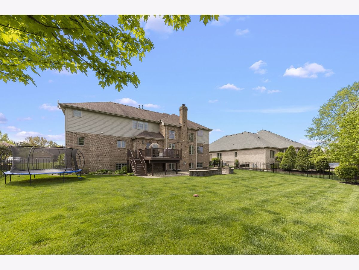
Room Specifics
Total Bedrooms: 5
Bedrooms Above Ground: 5
Bedrooms Below Ground: 0
Dimensions: —
Floor Type: —
Dimensions: —
Floor Type: —
Dimensions: —
Floor Type: —
Dimensions: —
Floor Type: —
Full Bathrooms: 4
Bathroom Amenities: Whirlpool,Separate Shower,Double Sink,Full Body Spray Shower,Soaking Tub
Bathroom in Basement: 0
Rooms: —
Basement Description: Unfinished
Other Specifics
| 3 | |
| — | |
| Concrete | |
| — | |
| — | |
| 13100 | |
| Unfinished | |
| — | |
| — | |
| — | |
| Not in DB | |
| — | |
| — | |
| — | |
| — |
Tax History
| Year | Property Taxes |
|---|---|
| 2022 | $13,765 |
| 2024 | $14,900 |
Contact Agent
Nearby Similar Homes
Nearby Sold Comparables
Contact Agent
Listing Provided By
Keller Williams Infinity





