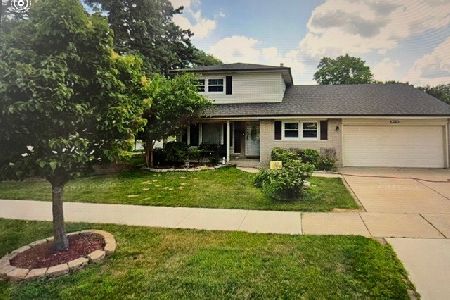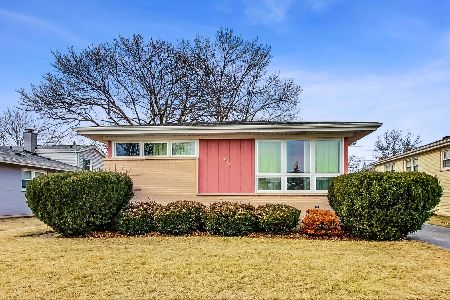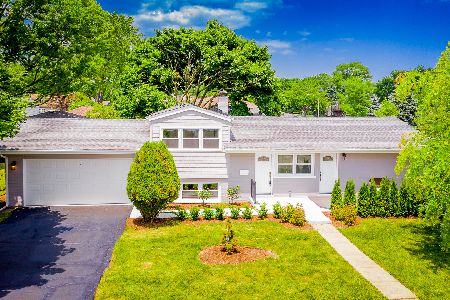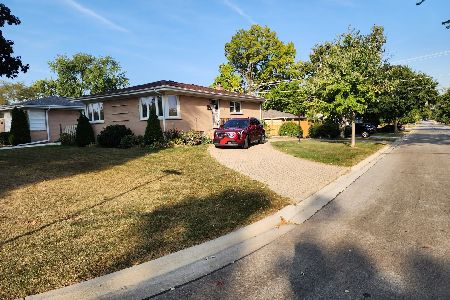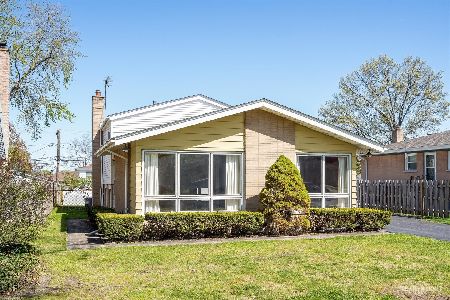1166 Highland Avenue, Arlington Heights, Illinois 60005
$530,000
|
Sold
|
|
| Status: | Closed |
| Sqft: | 2,322 |
| Cost/Sqft: | $228 |
| Beds: | 3 |
| Baths: | 3 |
| Year Built: | 1962 |
| Property Taxes: | $6,591 |
| Days On Market: | 245 |
| Lot Size: | 0,15 |
Description
Rarely available absolutely stunning brand new rehabbed ranch with designer high end finishes located in quiet Arlington Heights subdivision. Property offers desirable open floor plan, 3 family size bedrooms, 2.5 baths, additional bedroom/office in the basement, finished lower level and 2 car garage. Modern kitchen offers shaker cabinets, quartz countertops, beautiful peninsula, upgraded stainless steel appliances, carpentry and lighting fixtures. Finished lower level with an office space, family room and full bathroom. In addition, the hardwood flooring, trim, doors and light fixtures make this property a great value at this price. Plenty of storage. TV in the basement and gazebo in the backyard stays. All this, just minutes from downtown Arlington Heights, with quick access to restaurants, shops, Route 53, Northwest Highway, and two Metra stations. Located in the highly regarded Dryden Elementary, South Middle School, and Rolling Meadows High School districts. Motivated seller.
Property Specifics
| Single Family | |
| — | |
| — | |
| 1962 | |
| — | |
| — | |
| No | |
| 0.15 |
| Cook | |
| — | |
| 0 / Not Applicable | |
| — | |
| — | |
| — | |
| 12376819 | |
| 08092110230000 |
Nearby Schools
| NAME: | DISTRICT: | DISTANCE: | |
|---|---|---|---|
|
Grade School
Dryden Elementary School |
25 | — | |
|
Middle School
South Middle School |
25 | Not in DB | |
|
High School
Rolling Meadows High School |
214 | Not in DB | |
Property History
| DATE: | EVENT: | PRICE: | SOURCE: |
|---|---|---|---|
| 28 Feb, 2025 | Sold | $350,000 | MRED MLS |
| 31 Jan, 2025 | Under contract | $350,000 | MRED MLS |
| 28 Jan, 2025 | Listed for sale | $350,000 | MRED MLS |
| 16 Jul, 2025 | Sold | $530,000 | MRED MLS |
| 2 Jun, 2025 | Under contract | $529,900 | MRED MLS |
| 28 May, 2025 | Listed for sale | $529,900 | MRED MLS |
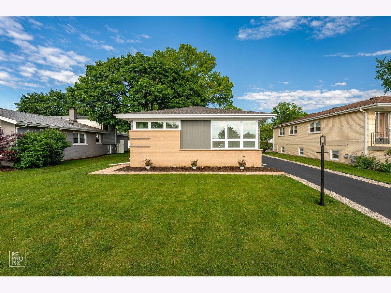
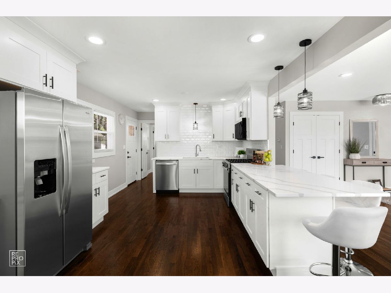
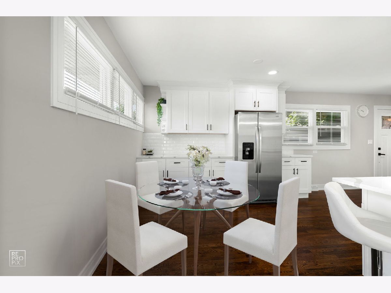
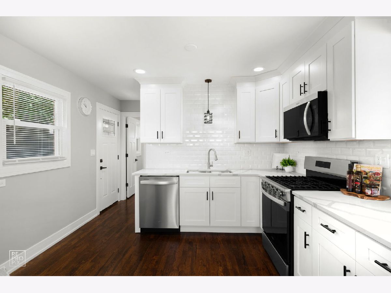
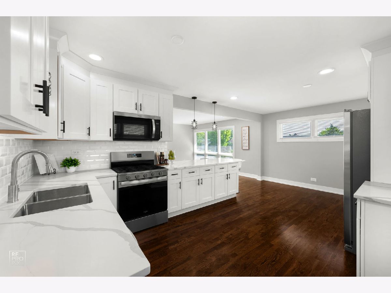
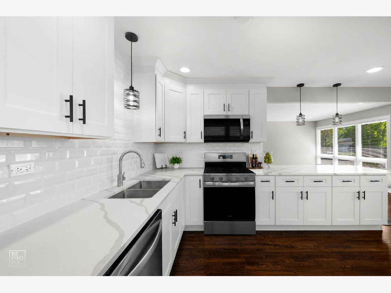
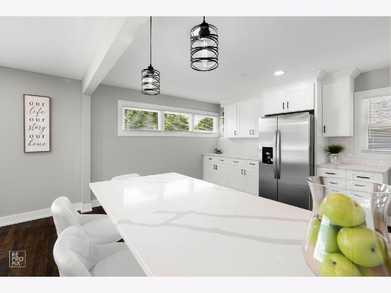
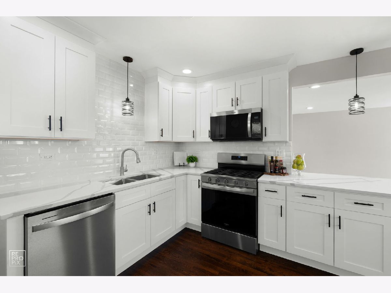
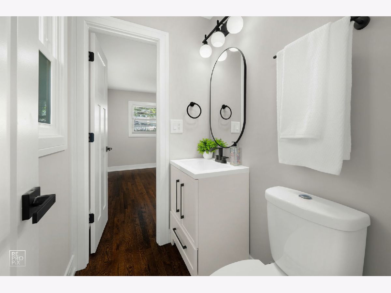
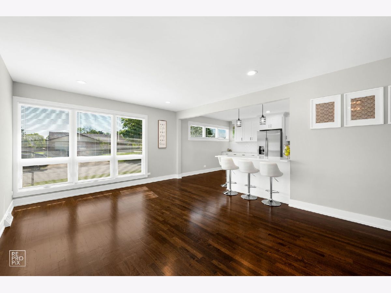
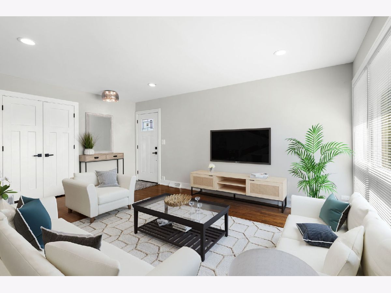
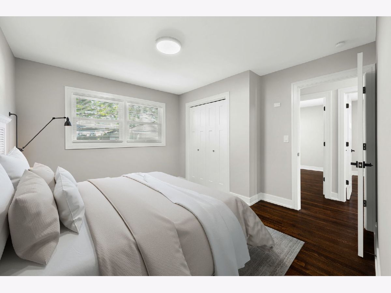
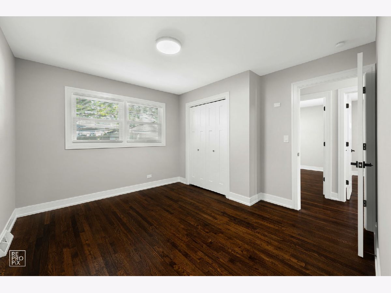
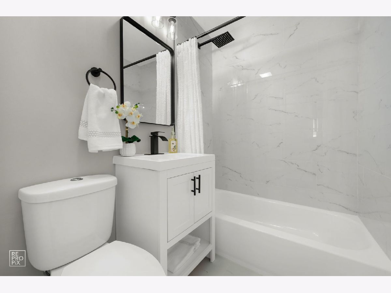
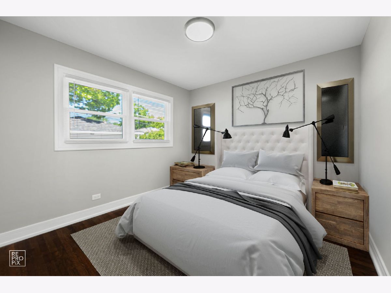
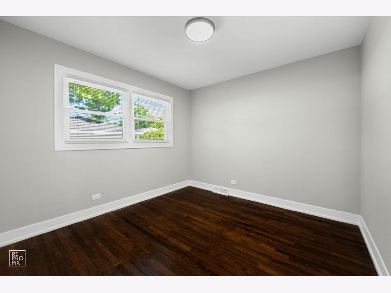
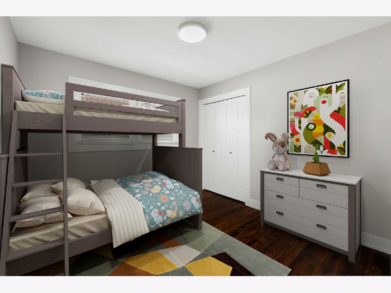
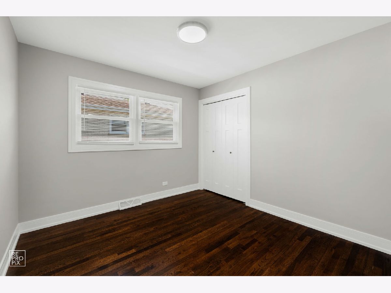
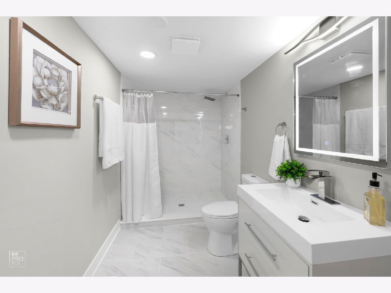
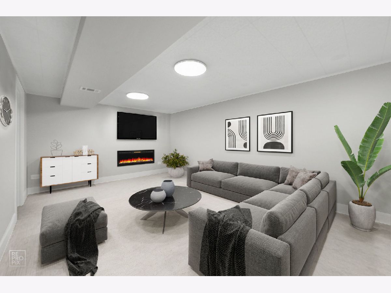
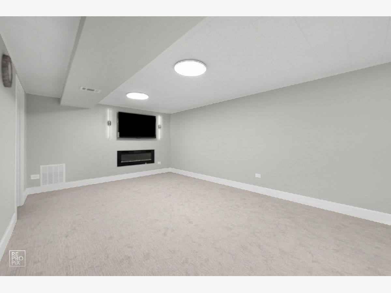
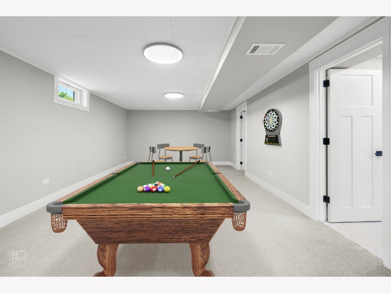
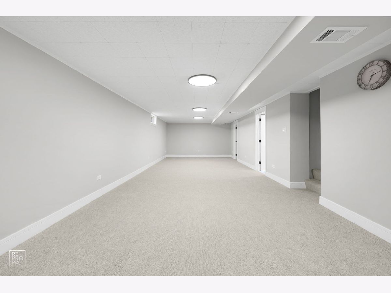
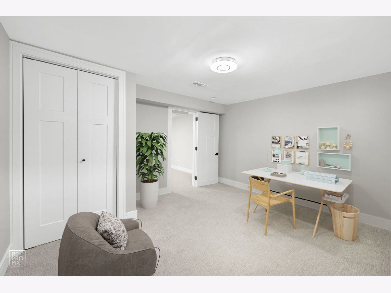
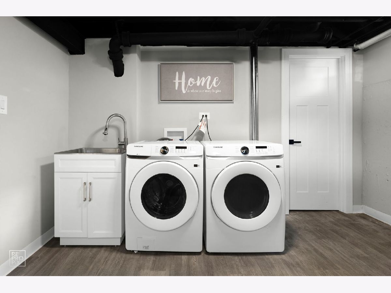
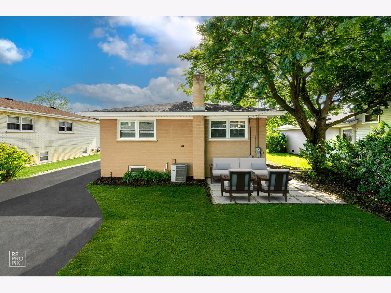
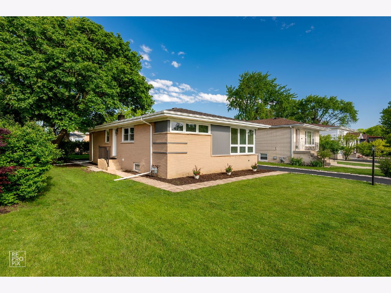
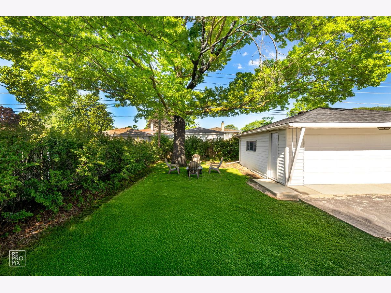
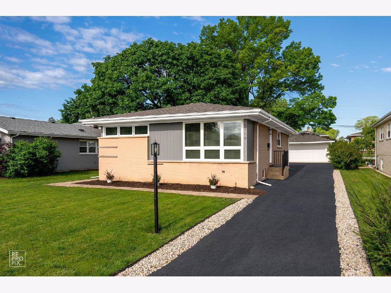
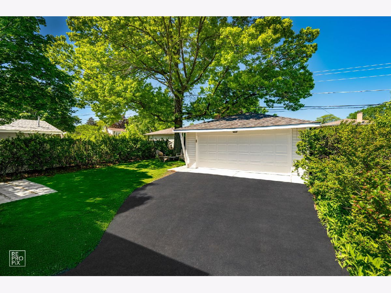
Room Specifics
Total Bedrooms: 4
Bedrooms Above Ground: 3
Bedrooms Below Ground: 1
Dimensions: —
Floor Type: —
Dimensions: —
Floor Type: —
Dimensions: —
Floor Type: —
Full Bathrooms: 3
Bathroom Amenities: —
Bathroom in Basement: 1
Rooms: —
Basement Description: —
Other Specifics
| 2 | |
| — | |
| — | |
| — | |
| — | |
| 50 X 133 | |
| — | |
| — | |
| — | |
| — | |
| Not in DB | |
| — | |
| — | |
| — | |
| — |
Tax History
| Year | Property Taxes |
|---|---|
| 2025 | $6,591 |
Contact Agent
Nearby Similar Homes
Nearby Sold Comparables
Contact Agent
Listing Provided By
HomeSmart Connect LLC


